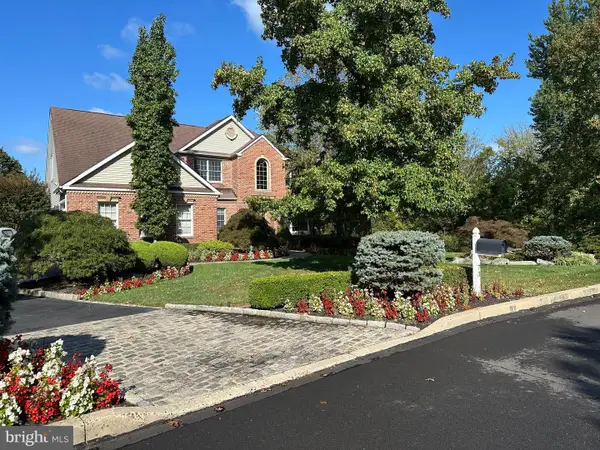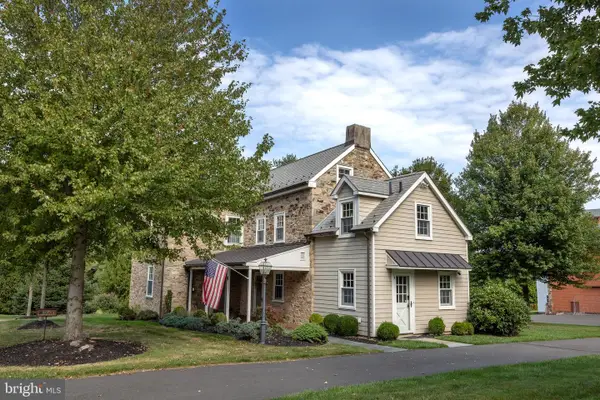22 Juniper Dr, Doylestown, PA 18901
Local realty services provided by:ERA Liberty Realty
22 Juniper Dr,Doylestown, PA 18901
$600,000
- 3 Beds
- 3 Baths
- 1,839 sq. ft.
- Single family
- Pending
Listed by:patricia w strehle
Office:real of pennsylvania
MLS#:PABU2102574
Source:BRIGHTMLS
Price summary
- Price:$600,000
- Price per sq. ft.:$326.26
About this home
Pride of ownership shines in this Old Orchard Farm raised rancher! Step inside to find beautiful hardwood flooring and a bright, spacious layout. The eat-in kitchen is well-appointed with stainless steel appliances, including refrigerator, stove, microwave, and dishwasher plus abundant cabinet and counter space. The adjoining dining room opens to a Trex deck overlooking the expansive, fenced rear yard. A second ground-level deck offers even more space for outdoor entertaining.
The main bedroom features its own full bathroom, while two additional bedrooms share a nicely sized hall bath. On the lower level, you will find a versatile fourth bedroom (currently set up as a cozy pub room, a large family room, and a convenient powder room. The laundry room provides access to the backyard, making chores simple and practical. Roof & Hot Water 2023 Heater 2014 A/C 2025
A two-car side-entry garage with inside access adds ease and functionality. Freshly painted throughout, this home is move-in ready and waiting for its next owner. The seller is seeking a flexible end-of-October settlement date.
Contact an agent
Home facts
- Year built:1971
- Listing ID #:PABU2102574
- Added:46 day(s) ago
- Updated:October 05, 2025 at 07:35 AM
Rooms and interior
- Bedrooms:3
- Total bathrooms:3
- Full bathrooms:2
- Half bathrooms:1
- Living area:1,839 sq. ft.
Heating and cooling
- Cooling:Central A/C
- Heating:Baseboard - Hot Water, Natural Gas
Structure and exterior
- Roof:Shingle
- Year built:1971
- Building area:1,839 sq. ft.
- Lot area:0.46 Acres
Utilities
- Water:Public
- Sewer:Public Sewer
Finances and disclosures
- Price:$600,000
- Price per sq. ft.:$326.26
- Tax amount:$5,613 (2025)
New listings near 22 Juniper Dr
- Coming Soon
 $899,000Coming Soon4 beds 4 baths
$899,000Coming Soon4 beds 4 baths73 Brinker Dr #s, DOYLESTOWN, PA 18901
MLS# PABU2106976Listed by: RE/MAX CENTRE REALTORS - Coming Soon
 $1,325,000Coming Soon5 beds 5 baths
$1,325,000Coming Soon5 beds 5 baths4605 Twinbrook Cir, DOYLESTOWN, PA 18902
MLS# PABU2103724Listed by: IRON VALLEY REAL ESTATE DOYLESTOWN - New
 $1,995,000Active3 beds 3 baths2,329 sq. ft.
$1,995,000Active3 beds 3 baths2,329 sq. ft.4001 Street Rd, DOYLESTOWN, PA 18902
MLS# PABU2106916Listed by: BHHS FOX & ROACH-NEW HOPE - New
 $1,995,000Active10 Acres
$1,995,000Active10 Acres4001 Street Rd, DOYLESTOWN, PA 18902
MLS# PABU2106926Listed by: BHHS FOX & ROACH-NEW HOPE - Coming Soon
 $4,500,000Coming Soon6 beds 7 baths
$4,500,000Coming Soon6 beds 7 baths111 Meadow View Dr, DOYLESTOWN, PA 18902
MLS# PABU2106550Listed by: JAY SPAZIANO REAL ESTATE - Coming Soon
 $595,000Coming Soon4 beds 2 baths
$595,000Coming Soon4 beds 2 baths284 E Court St, DOYLESTOWN, PA 18901
MLS# PABU2105178Listed by: KURFISS SOTHEBY'S INTERNATIONAL REALTY - New
 $849,000Active4 beds 4 baths2,682 sq. ft.
$849,000Active4 beds 4 baths2,682 sq. ft.4250 Aly Dr, DOYLESTOWN, PA 18902
MLS# PABU2106680Listed by: COLDWELL BANKER HEARTHSIDE-LAHASKA - New
 $650,000Active3 beds 3 baths2,788 sq. ft.
$650,000Active3 beds 3 baths2,788 sq. ft.6 Edison Ln, DOYLESTOWN, PA 18901
MLS# PABU2105252Listed by: COMPASS PENNSYLVANIA, LLC - New
 $720,000Active4 beds 4 baths3,600 sq. ft.
$720,000Active4 beds 4 baths3,600 sq. ft.3822 Jacob Stout Rd, DOYLESTOWN, PA 18902
MLS# PABU2105844Listed by: KW EMPOWER - Open Sun, 1 to 3pmNew
 $1,195,000Active4 beds 3 baths2,486 sq. ft.
$1,195,000Active4 beds 3 baths2,486 sq. ft.121 Cottage St, DOYLESTOWN, PA 18901
MLS# PABU2106596Listed by: KURFISS SOTHEBY'S INTERNATIONAL REALTY
