2 Mill Creek Drive #lot 137, Doylestown, PA 18901
Local realty services provided by:O'BRIEN REALTY ERA POWERED
Listed by: christina maltese
Office: toll brothers real estate, inc.
MLS#:PABU2100240
Source:BRIGHTMLS
Price summary
- Price:$825,000
- Price per sq. ft.:$270.58
- Monthly HOA dues:$237
About this home
Move-In Ready! Experience the perfect blend of luxury and functionality in this stunning Derby floor plan, thoughtfully designed for modern living. This quick move-in home offers an open-concept layout with high ceilings, expansive windows, and elegant finishes throughout. Enjoy a spacious gourmet kitchen with a large center island and ample cabinetry—ideal for entertaining or casual family meals. The primary bedroom suite serves as a true retreat with a generously sized bedroom, spa-inspired bathroom, and a walk-in closet. Additional highlights include a versatile loft space perfect for a home office or hobby room, secondary bedrooms with ample closet space, and thoughtfully placed storage throughout. A private outdoor patio extends your living space and is perfect for relaxing or hosting guests. This home is ready for you to move in and start living. Don't miss this rare opportunity to own a beautifully crafted home without the wait! If working with a Realtor, they must be present at first visit. Please see sales person for all the details. We are open by appointment only. Give us a call to set up your personal appointment. Reserve your home site today!
Contact an agent
Home facts
- Year built:2025
- Listing ID #:PABU2100240
- Added:126 day(s) ago
- Updated:November 14, 2025 at 02:50 PM
Rooms and interior
- Bedrooms:3
- Total bathrooms:3
- Full bathrooms:2
- Half bathrooms:1
- Living area:3,049 sq. ft.
Heating and cooling
- Cooling:Central A/C
- Heating:Forced Air, Natural Gas
Structure and exterior
- Roof:Architectural Shingle, Metal
- Year built:2025
- Building area:3,049 sq. ft.
- Lot area:0.14 Acres
Schools
- High school:CENTRAL BUCKS HIGH SCHOOL SOUTH
- Middle school:UNAMI
- Elementary school:MILL CREEK
Utilities
- Water:Public
- Sewer:Public Sewer
Finances and disclosures
- Price:$825,000
- Price per sq. ft.:$270.58
New listings near 2 Mill Creek Drive #lot 137
- New
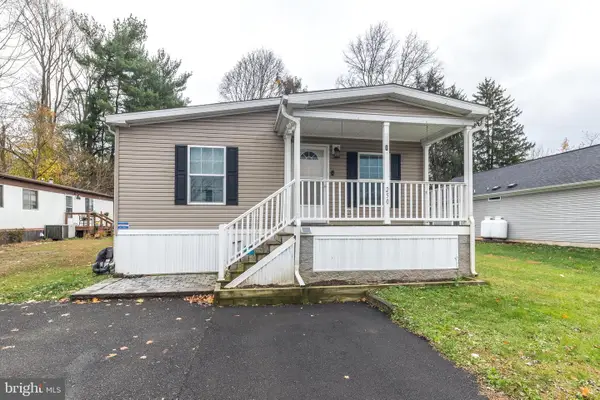 $219,000Active3 beds 2 baths1,904 sq. ft.
$219,000Active3 beds 2 baths1,904 sq. ft.250 Wooded Dr, DOYLESTOWN, PA 18901
MLS# PABU2108954Listed by: COLDWELL BANKER HEARTHSIDE-DOYLESTOWN - New
 $425,000Active4 beds 2 baths1,719 sq. ft.
$425,000Active4 beds 2 baths1,719 sq. ft.3923 Ferry Rd, DOYLESTOWN, PA 18902
MLS# PABU2109172Listed by: RE/MAX CENTRE REALTORS - New
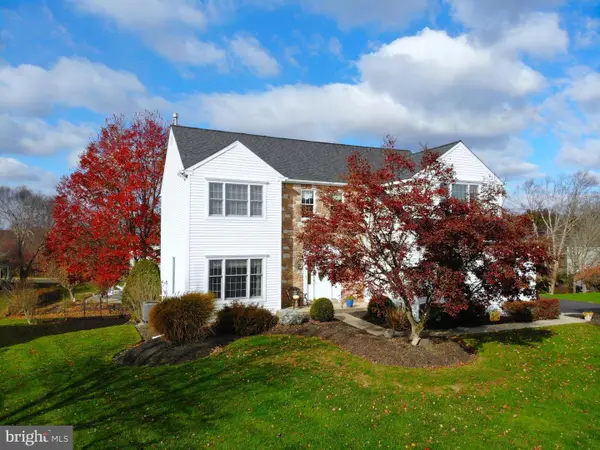 $879,900Active4 beds 3 baths3,616 sq. ft.
$879,900Active4 beds 3 baths3,616 sq. ft.20 Woodstone Dr, DOYLESTOWN, PA 18901
MLS# PABU2109160Listed by: RE/MAX CENTRE REALTORS - Open Sat, 12 to 2pmNew
 $845,000Active4 beds 3 baths3,282 sq. ft.
$845,000Active4 beds 3 baths3,282 sq. ft.4000 Miriam Dr, DOYLESTOWN, PA 18902
MLS# PABU2109264Listed by: KELLER WILLIAMS REAL ESTATE-DOYLESTOWN - New
 $30,000Active1.16 Acres
$30,000Active1.16 AcresValley Park Rd, DOYLESTOWN, PA 18902
MLS# PABU2108942Listed by: KELLER WILLIAMS REALTY GROUP - Open Sun, 1 to 3pmNew
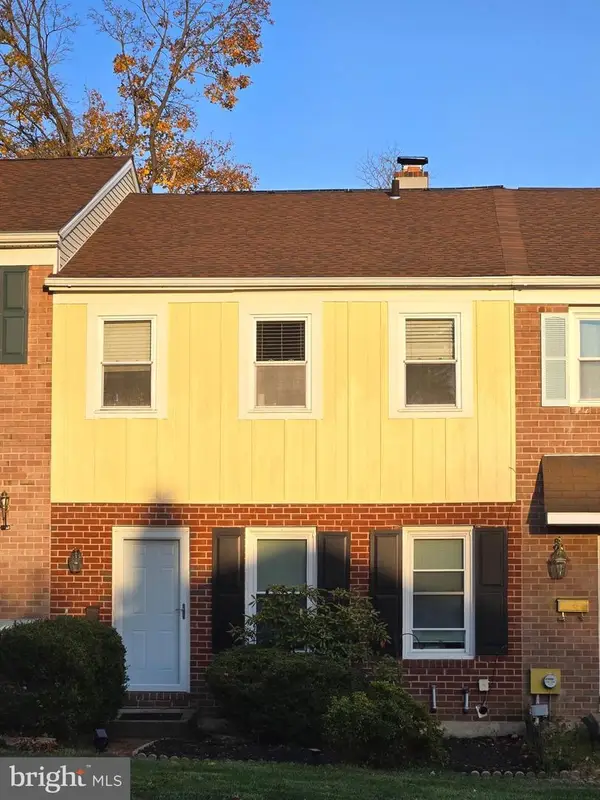 $369,500Active3 beds 3 baths1,420 sq. ft.
$369,500Active3 beds 3 baths1,420 sq. ft.4 Olde Colonial Dr, DOYLESTOWN, PA 18901
MLS# PABU2109132Listed by: RE/MAX CENTRE REALTORS - Coming Soon
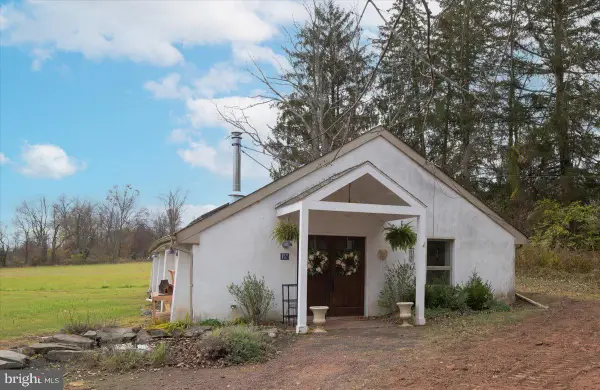 $499,000Coming Soon1 beds 1 baths
$499,000Coming Soon1 beds 1 baths157 Pine Run Rd, DOYLESTOWN, PA 18901
MLS# PABU2108772Listed by: BHHS FOX & ROACH-NEW HOPE  $475,000Pending3 beds 3 baths2,660 sq. ft.
$475,000Pending3 beds 3 baths2,660 sq. ft.114 Blackfriars Cir, DOYLESTOWN, PA 18901
MLS# PABU2108594Listed by: COLDWELL BANKER HEARTHSIDE-DOYLESTOWN- New
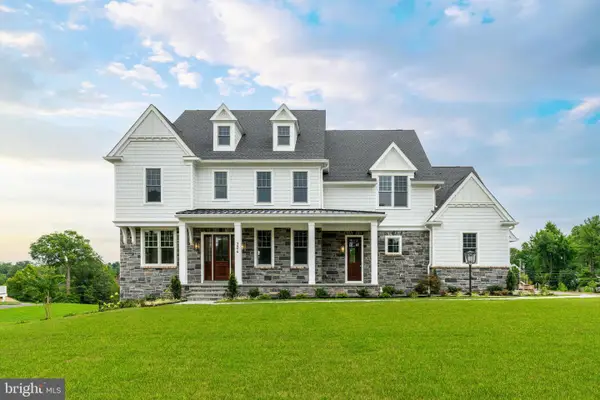 $1,319,990Active5 beds 4 baths4,085 sq. ft.
$1,319,990Active5 beds 4 baths4,085 sq. ft.4306 Kleinot Drive, DOYLESTOWN, PA 18902
MLS# PABU2108896Listed by: FOXLANE HOMES - New
 $660,000Active4 beds 3 baths2,288 sq. ft.
$660,000Active4 beds 3 baths2,288 sq. ft.4190 Milords Ln, DOYLESTOWN, PA 18902
MLS# PABU2108934Listed by: COLDWELL BANKER HEARTHSIDE REALTORS- OTTSVILLE
