272 Fox Chase Ln, Doylestown, PA 18901
Local realty services provided by:ERA OakCrest Realty, Inc.
272 Fox Chase Ln,Doylestown, PA 18901
$899,000
- 4 Beds
- 3 Baths
- 3,102 sq. ft.
- Single family
- Active
Listed by:kimberly weinhold
Office:class-harlan real estate, llc.
MLS#:PABU2107462
Source:BRIGHTMLS
Price summary
- Price:$899,000
- Price per sq. ft.:$289.81
About this home
Welcome Home to 272 Fox Chase Lane-Nestled in a serene setting within walking distance to the heart of Doylestown, this home offers the perfect blend of modern comfort, timeless charm, and nature's beauty. This well maintained home features a first floor Primary Suite that boasts a large stone, gas fireplace for warming up on chilly nights, the primary bathroom includes a luxurious river stone walk-in double shower that brings spa like tranquility into your daily routine. The sun-drenched interior is filled with natural light thanks to an abundance of large windows, creating an inviting atmosphere throughout. The thoughtfully designed ergonomic kitchen caters to both functionality and style, making cooking and entertaining a pleasure. Step outside to the expansive deck, ideal for gatherings or peaceful mornings with coffee or tea. The yard is home to mature fruit trees—apple, pear, and peach—offering seasonal harvests and a touch of rustic charm, pay special attention to the Espalier Apple tree on the wall to the right of the front door. Upstairs there are 3 bedrooms and a lovely updated full bathroom. Storage is never an issue with ample closets throughout and a 3-bay garage providing plenty of room for vehicles, hobbies, or a workshop. Garage also is wired for charging 2 electric cars and additional power tools. Whether you're hosting, relaxing, or exploring nearby shops and restaurants, this home delivers the space, and location you’ve been waiting for focusing on sustainability and style. Located in award winning Central Bucks School District.
Contact an agent
Home facts
- Year built:1991
- Listing ID #:PABU2107462
- Added:6 day(s) ago
- Updated:October 20, 2025 at 01:47 PM
Rooms and interior
- Bedrooms:4
- Total bathrooms:3
- Full bathrooms:2
- Half bathrooms:1
- Living area:3,102 sq. ft.
Heating and cooling
- Cooling:Central A/C
- Heating:Forced Air, Natural Gas
Structure and exterior
- Roof:Architectural Shingle
- Year built:1991
- Building area:3,102 sq. ft.
Schools
- High school:CENTRAL BUCKS HIGH SCHOOL WEST
- Middle school:LENAPE
- Elementary school:LINDEN
Utilities
- Water:Conditioner, Public
- Sewer:Public Sewer
Finances and disclosures
- Price:$899,000
- Price per sq. ft.:$289.81
- Tax amount:$9,003 (2025)
New listings near 272 Fox Chase Ln
- New
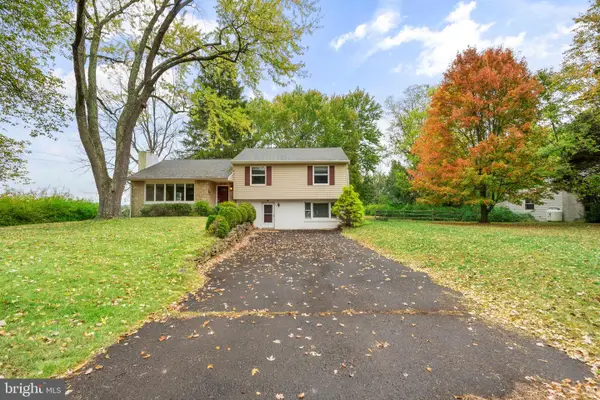 $649,900Active4 beds 3 baths1,366 sq. ft.
$649,900Active4 beds 3 baths1,366 sq. ft.2971 Street Rd, DOYLESTOWN, PA 18902
MLS# PABU2107900Listed by: GENSTONE REALTY - New
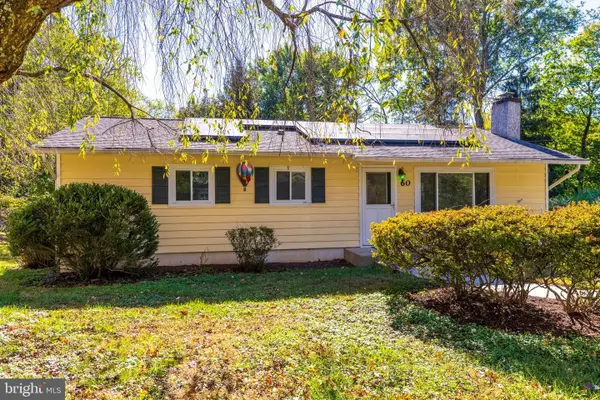 $424,900Active2 beds 1 baths1,050 sq. ft.
$424,900Active2 beds 1 baths1,050 sq. ft.60 Cedar Dr, DOYLESTOWN, PA 18901
MLS# PABU2107748Listed by: HOMESTARR REALTY - Coming Soon
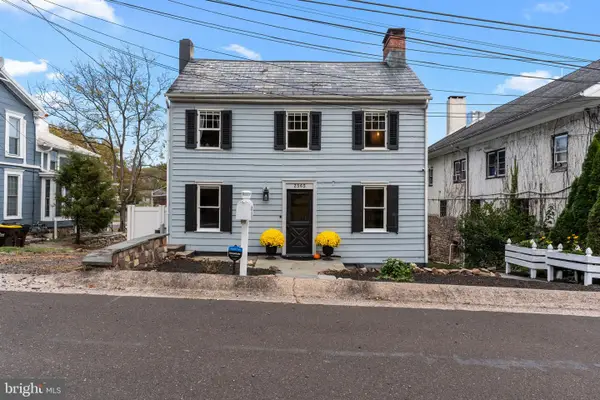 $539,000Coming Soon3 beds 2 baths
$539,000Coming Soon3 beds 2 baths2565 Bogarts Tavern Rd, DOYLESTOWN, PA 18902
MLS# PABU2107166Listed by: KELLER WILLIAMS REAL ESTATE-DOYLESTOWN - Coming Soon
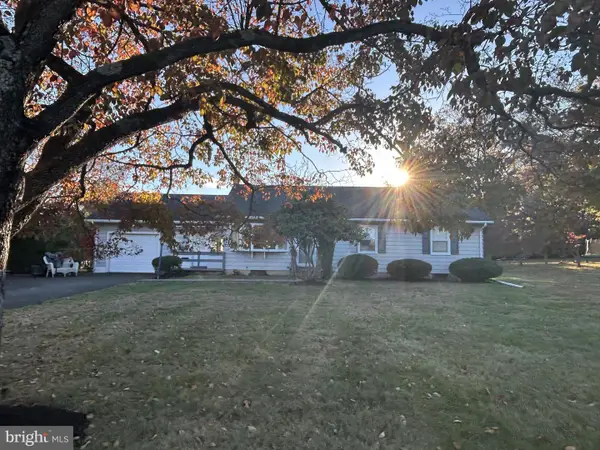 $480,000Coming Soon3 beds 1 baths
$480,000Coming Soon3 beds 1 baths228 Iron Hill Rd, DOYLESTOWN, PA 18901
MLS# PABU2107746Listed by: B&B LUXURY PROPERTIES - New
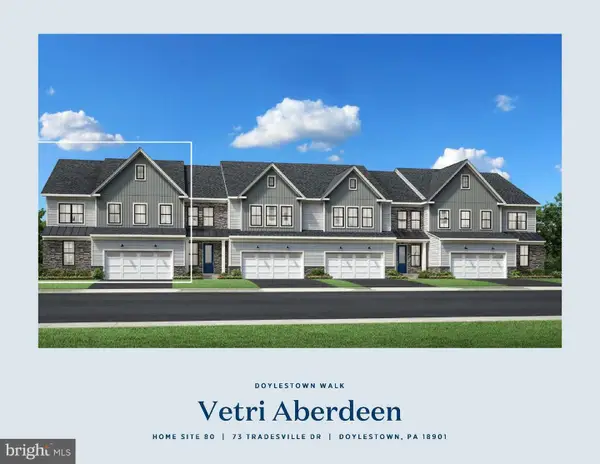 $920,000Active3 beds 3 baths2,523 sq. ft.
$920,000Active3 beds 3 baths2,523 sq. ft.73 Tradesville Dr #80, DOYLESTOWN, PA 18901
MLS# PABU2107744Listed by: TOLL BROTHERS REAL ESTATE, INC. - New
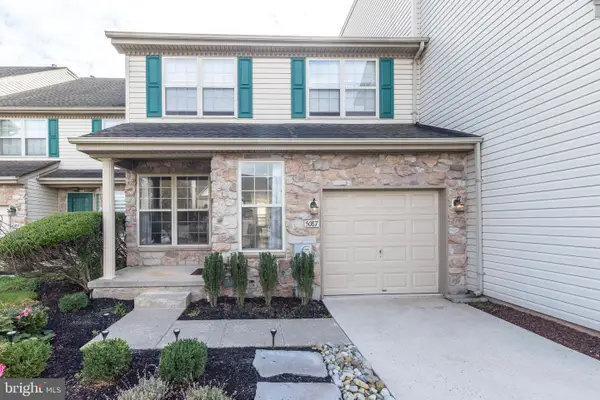 $549,000Active3 beds 3 baths1,912 sq. ft.
$549,000Active3 beds 3 baths1,912 sq. ft.5087 Beacon Hill Ct, DOYLESTOWN, PA 18902
MLS# PABU2106166Listed by: COLDWELL BANKER HEARTHSIDE-DOYLESTOWN - New
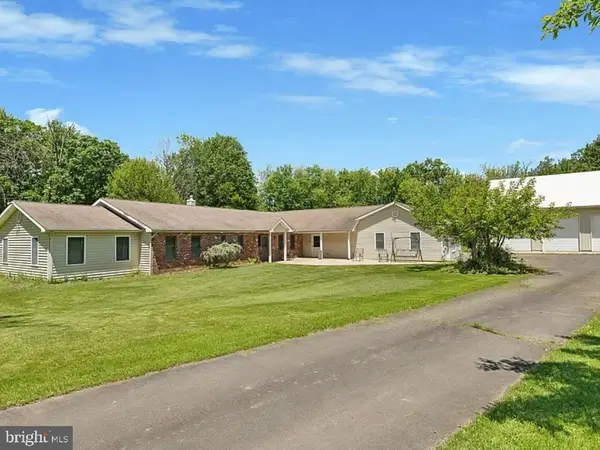 $924,900Active3 beds 3 baths3,550 sq. ft.
$924,900Active3 beds 3 baths3,550 sq. ft.3789 Stump Rd, DOYLESTOWN, PA 18902
MLS# PABU2107630Listed by: RE/MAX RELIANCE - New
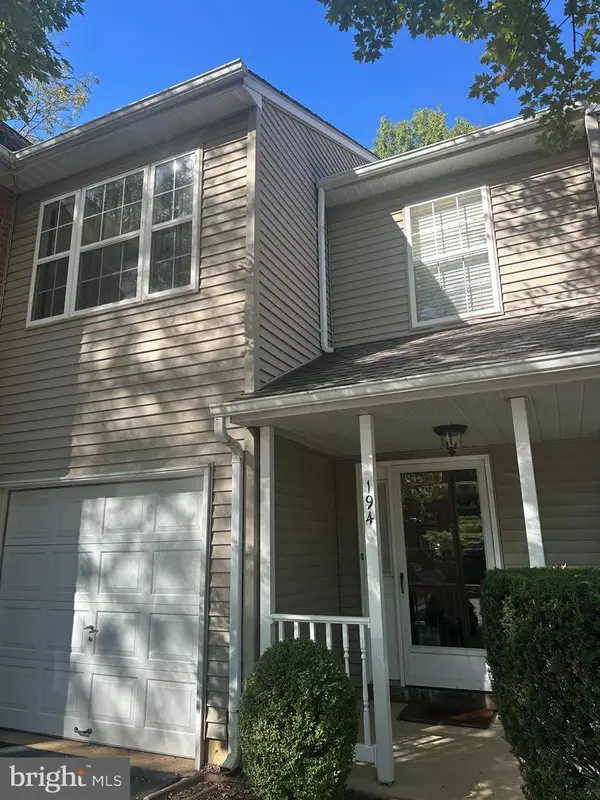 $400,000Active3 beds 3 baths1,364 sq. ft.
$400,000Active3 beds 3 baths1,364 sq. ft.194 Victoria Ct, DOYLESTOWN, PA 18901
MLS# PABU2107588Listed by: J. CARROLL MOLLOY REALTOR, LLC - New
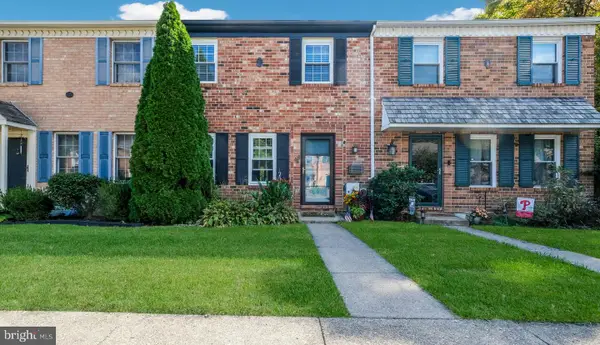 $419,900Active3 beds 3 baths1,440 sq. ft.
$419,900Active3 beds 3 baths1,440 sq. ft.44 Providence Ave, DOYLESTOWN, PA 18901
MLS# PABU2107532Listed by: RE/MAX SIGNATURE
