3723 William Daves Rd, Doylestown, PA 18902
Local realty services provided by:ERA OakCrest Realty, Inc.
3723 William Daves Rd,Doylestown, PA 18902
$640,000
- 3 Beds
- 3 Baths
- 2,767 sq. ft.
- Townhouse
- Active
Listed by:jacqueline a pascale
Office:bhhs fox & roach -yardley/newtown
MLS#:PABU2108442
Source:BRIGHTMLS
Price summary
- Price:$640,000
- Price per sq. ft.:$231.3
- Monthly HOA dues:$152
About this home
Experience an exceptional opportunity to own an immaculate 3 Bedroom, 2 1/2 bath End Unit Townhome with a RARE TWO-CAR garage in the elegant community of the Overlook at Carriage Hill. This home boasts southeast exposure, allowing the morning sun to flood the space with natural light in addition to offering outstanding unobstructed views of woods, dedicated open space and a large amount of additional open parking for guests and friends. Sparkling hard wood floors will great you into the bright and airy first floor, featuring an open floor plan with 9' ceilings on every level and extra side windows adding additional space and light. The spacious living and dining areas along with a first-floor powder room lead through a beautiful archway into a large gourmet chef's kitchen equipped with stainless steel appliances, a gas cooktop with a wall oven plus microwave, granite countertops, full panty and upgraded 42- inch cabinets. The kitchen island offers additional storage and seating, complemented by a large eat-in breakfast room. A composite deck leads you to a rare, detached TWO-Car garage which is perfectly positioned at the back of this home with private alley access and extra two-car driveway parking. Additional decking, fencing and hardscape features can be incorporated to further enhance outdoor living space. Escape upstairs to find three generously size bedrooms with two full bathrooms. The primary suite features a tray ceiling, large walk-in closet along with a generous ensuite bathroom complete with upgraded tile, soaking tub and granite topped double sink. Two additional bedrooms, full hall bath with double sinks and bathtub/shower plus the convenient full size laundry room will complete this floor. The fully finished lower level with its 9-foot ceilings offers plenty of room for a home theater, gym or play area. There's also a separate room with French Doors making this an ideal spot for a quiet home office or hobby space. Plus. with a three-piece rough in for a future bathroom, this level is ready for multiple possibilities. Additional upgrades include a Bosch tankless water heater and a BRAND New Byant gas furnace with Honeywell programmable thermostat.
Nestled in a vibrant community, Overlook at Carriage Hill offers prime access for commuters along with nearby Joseph E. Hanusey Community Park boasting sports facilities, extensive walking trails, a tot lot and community center.
Combined with close proximity to Historic Doylestown Borough offering a wide variety of retail, dining and exciting entertainment events, all within highly rated Central Bucks School District.
This exceptional end-unit townhome with a rare 2 car garage combines great space and desirable features in a prime location. Come and make this one your own!
Contact an agent
Home facts
- Year built:2012
- Listing ID #:PABU2108442
- Added:58 day(s) ago
- Updated:November 04, 2025 at 02:32 PM
Rooms and interior
- Bedrooms:3
- Total bathrooms:3
- Full bathrooms:2
- Half bathrooms:1
- Living area:2,767 sq. ft.
Heating and cooling
- Cooling:Central A/C
- Heating:Forced Air, Natural Gas, Propane - Leased
Structure and exterior
- Roof:Architectural Shingle
- Year built:2012
- Building area:2,767 sq. ft.
- Lot area:0.08 Acres
Schools
- High school:CENTRAL BUCKS HIGH SCHOOL WEST
- Middle school:TOHICKON
- Elementary school:GROVELAND
Utilities
- Water:Public
- Sewer:Public Sewer
Finances and disclosures
- Price:$640,000
- Price per sq. ft.:$231.3
- Tax amount:$7,687 (2025)
New listings near 3723 William Daves Rd
- New
 $1,229,990Active4 beds 4 baths3,505 sq. ft.
$1,229,990Active4 beds 4 baths3,505 sq. ft.4317 Kleinot Drive, DOYLESTOWN, PA 18902
MLS# PABU2108774Listed by: FOXLANE HOMES - New
 $1,199,990Active4 beds 4 baths3,170 sq. ft.
$1,199,990Active4 beds 4 baths3,170 sq. ft.4263 Kleinot Drive, DOYLESTOWN, PA 18902
MLS# PABU2108748Listed by: FOXLANE HOMES - New
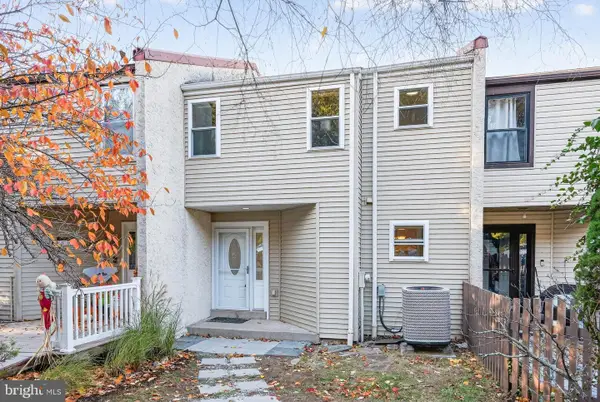 $399,000Active3 beds 2 baths2,110 sq. ft.
$399,000Active3 beds 2 baths2,110 sq. ft.4604 Sands Way, DOYLESTOWN, PA 18902
MLS# PABU2108586Listed by: COLDWELL BANKER HEARTHSIDE-DOYLESTOWN - New
 $750,000Active4 beds 3 baths2,856 sq. ft.
$750,000Active4 beds 3 baths2,856 sq. ft.60 Quarry Rd, DOYLESTOWN, PA 18901
MLS# PABU2108562Listed by: COLDWELL BANKER HEARTHSIDE - New
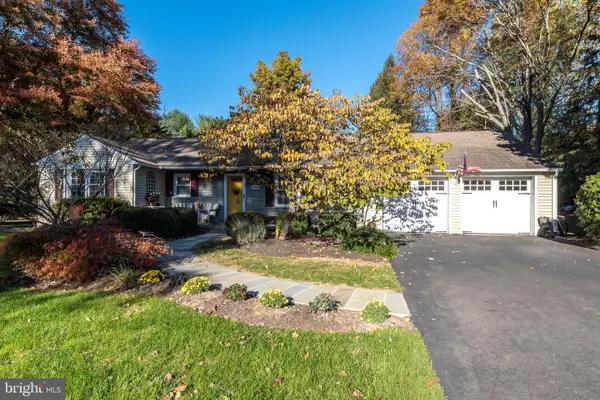 $699,900Active3 beds 2 baths1,704 sq. ft.
$699,900Active3 beds 2 baths1,704 sq. ft.249 East Rd, DOYLESTOWN, PA 18901
MLS# PABU2108474Listed by: COLDWELL BANKER HEARTHSIDE-DOYLESTOWN - New
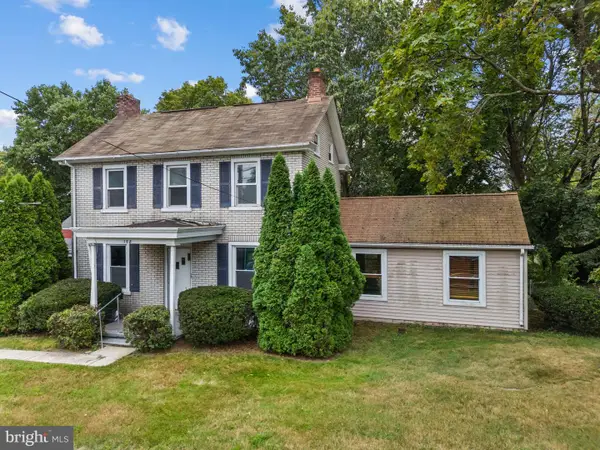 $499,900Active3 beds 2 baths1,571 sq. ft.
$499,900Active3 beds 2 baths1,571 sq. ft.158 W Butler Ave, DOYLESTOWN, PA 18901
MLS# PABU2103918Listed by: RE/MAX 440 - PERKASIE 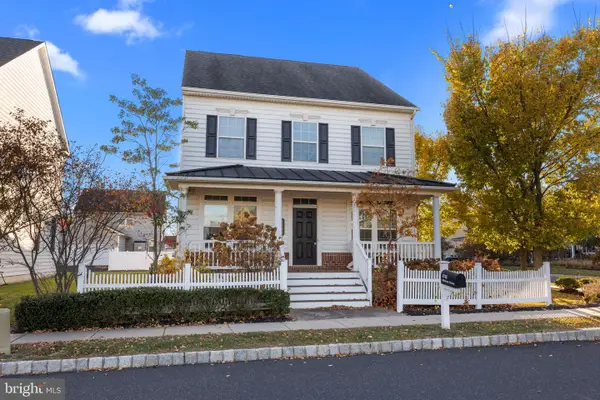 $640,000Pending4 beds 3 baths2,312 sq. ft.
$640,000Pending4 beds 3 baths2,312 sq. ft.4748 Bishop Cir, DOYLESTOWN, PA 18902
MLS# PABU2108464Listed by: HOMESTARR REALTY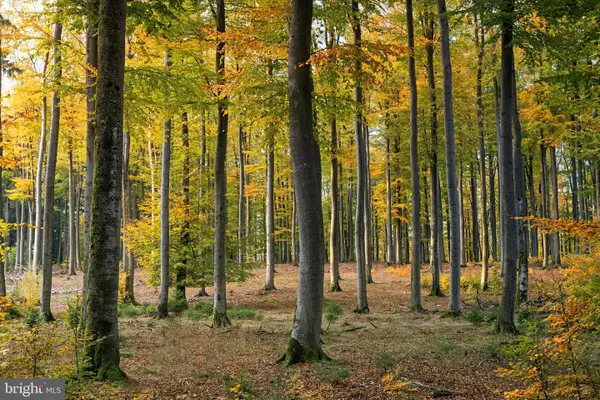 $350,000Pending1.12 Acres
$350,000Pending1.12 Acres3865 Burnt House Hill Rd, DOYLESTOWN, PA 18902
MLS# PABU2108270Listed by: CORCORAN SAWYER SMITH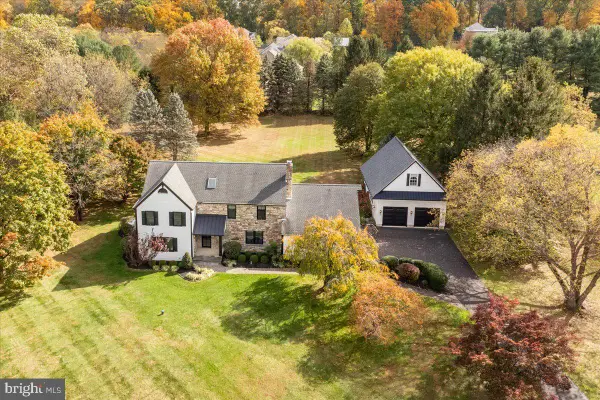 $1,250,000Pending5 beds 3 baths3,292 sq. ft.
$1,250,000Pending5 beds 3 baths3,292 sq. ft.5978 Shetland Dr, DOYLESTOWN, PA 18902
MLS# PABU2100014Listed by: KELLER WILLIAMS REAL ESTATE-DOYLESTOWN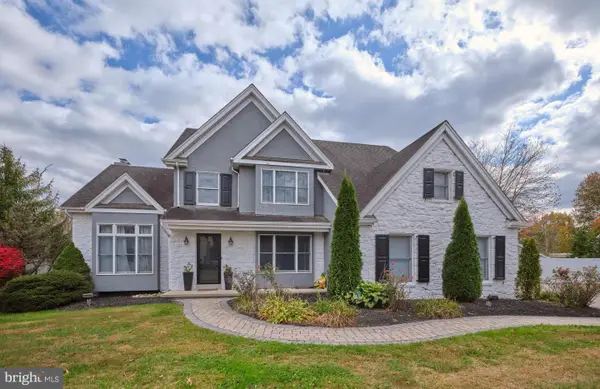 $999,000Pending4 beds 4 baths3,409 sq. ft.
$999,000Pending4 beds 4 baths3,409 sq. ft.5281 Harrington Ct, DOYLESTOWN, PA 18902
MLS# PABU2108254Listed by: ADDISON WOLFE REAL ESTATE
