3769 Swetland Dr, DOYLESTOWN, PA 18902
Local realty services provided by:ERA Martin Associates
3769 Swetland Dr,DOYLESTOWN, PA 18902
$449,900
- 3 Beds
- 3 Baths
- 1,984 sq. ft.
- Townhouse
- Active
Listed by:cory benhardt
Office:keller williams main line
MLS#:PABU2102460
Source:BRIGHTMLS
Price summary
- Price:$449,900
- Price per sq. ft.:$226.76
- Monthly HOA dues:$145
About this home
The opportunity is here to own a magnificent property in the very desirable Patriots Ridge community within the award-winning Central Bucks School District. Welcome to 3769 Swetland Dr, as you enter, you'll find the wide-open first floor, which offers a spacious living room, dining room, and powder room, plus a large eat-in kitchen offering updated quartz countertops, upgraded appliances, a new backsplash, plus tons of natural light flowing in through the back door where you'll find the private, elevated deck, perfect for watching the sun set or enjoying a bbq. The second floor offers a full bath, three spacious bedrooms, a walk-in closet, and an additional attached updated full bathroom off the primary bedroom. Rounding out this perfect floor plan, you'll make your way down to the lower level, where you'll find a fully finished basement, perfect for additional living space, a home office, movie theater, or anything else you can imagine to use this great space for! Don't miss your chance to experience everything this home has to offer. Schedule your showing today!
Contact an agent
Home facts
- Year built:1998
- Listing ID #:PABU2102460
- Added:2 day(s) ago
- Updated:September 06, 2025 at 01:46 PM
Rooms and interior
- Bedrooms:3
- Total bathrooms:3
- Full bathrooms:2
- Half bathrooms:1
- Living area:1,984 sq. ft.
Heating and cooling
- Cooling:Central A/C
- Heating:Heat Pump(s), Natural Gas
Structure and exterior
- Year built:1998
- Building area:1,984 sq. ft.
- Lot area:0.05 Acres
Schools
- High school:CENTRAL BUCKS HIGH SCHOOL WEST
- Middle school:TOHICKON
- Elementary school:GROVELAND
Utilities
- Water:Public
- Sewer:Public Sewer
Finances and disclosures
- Price:$449,900
- Price per sq. ft.:$226.76
- Tax amount:$5,182 (2025)
New listings near 3769 Swetland Dr
- Open Sun, 1 to 2pmNew
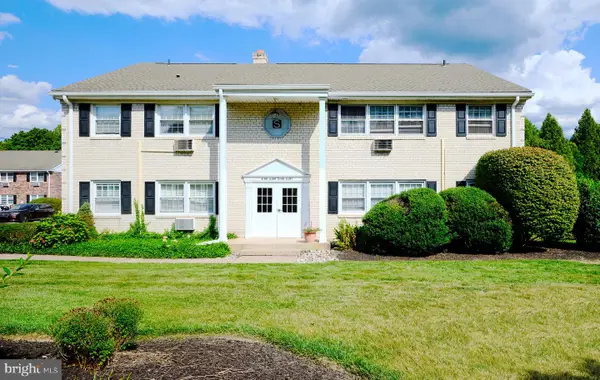 $350,000Active2 beds 1 baths
$350,000Active2 beds 1 baths403 S Main St #s201, DOYLESTOWN, PA 18901
MLS# PABU2104644Listed by: ADDISON WOLFE REAL ESTATE - Open Sat, 1 to 3pmNew
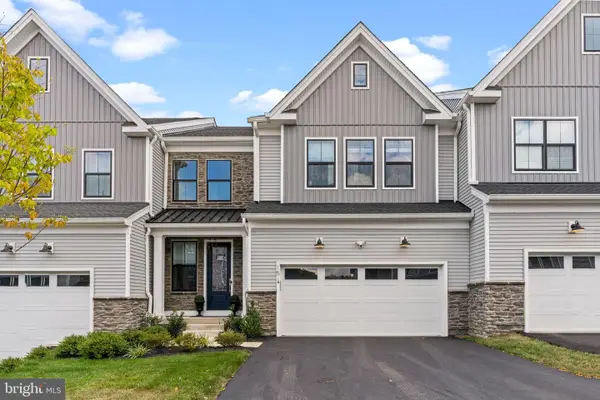 $950,000Active3 beds 3 baths3,548 sq. ft.
$950,000Active3 beds 3 baths3,548 sq. ft.15 Mill Creek Dr, DOYLESTOWN, PA 18901
MLS# PABU2104550Listed by: KELLER WILLIAMS REAL ESTATE - NEWTOWN - Open Sat, 1 to 2:30pmNew
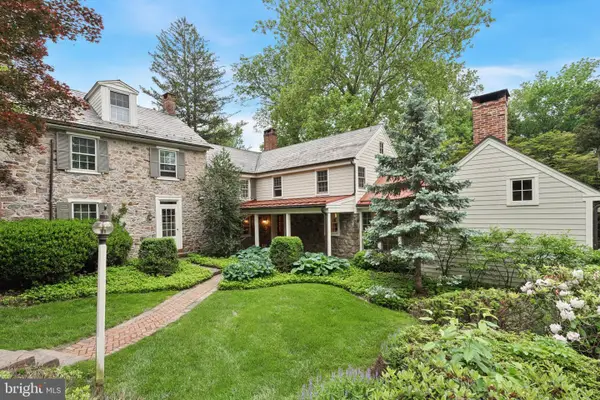 $2,295,000Active3 beds 4 baths3,385 sq. ft.
$2,295,000Active3 beds 4 baths3,385 sq. ft.2320 Turk Rd, DOYLESTOWN, PA 18901
MLS# PABU2104336Listed by: COMPASS PENNSYLVANIA, LLC - Open Sat, 11am to 2pmNew
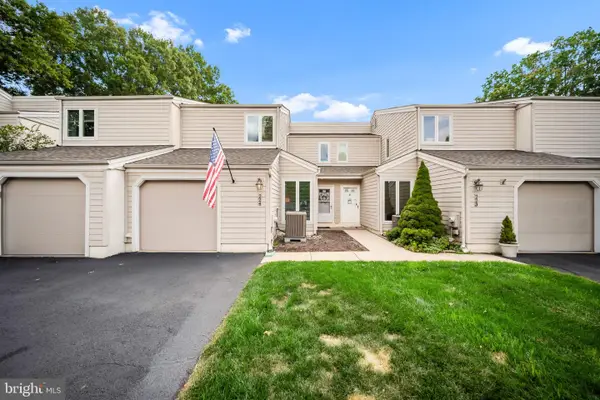 $535,000Active3 beds 3 baths1,575 sq. ft.
$535,000Active3 beds 3 baths1,575 sq. ft.224 Hastings Ct, DOYLESTOWN, PA 18901
MLS# PABU2104470Listed by: MARKET FORCE REALTY - New
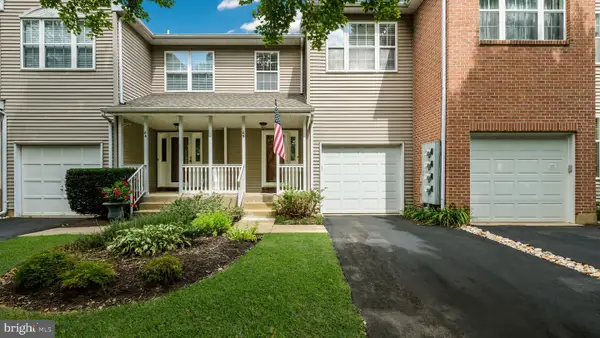 $400,000Active3 beds 3 baths1,364 sq. ft.
$400,000Active3 beds 3 baths1,364 sq. ft.85 Trafalgar Rd, DOYLESTOWN, PA 18901
MLS# PABU2104426Listed by: RE/MAX CENTRE REALTORS - Coming Soon
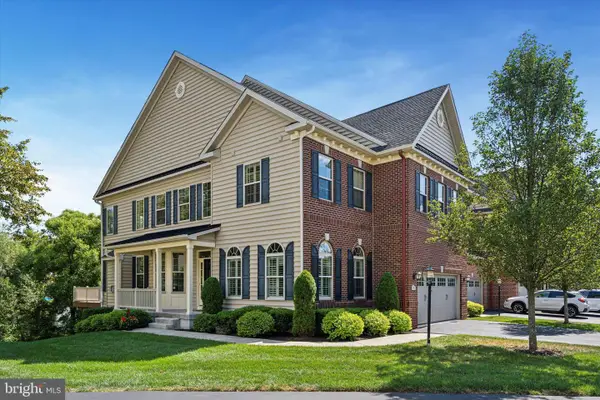 $975,680Coming Soon3 beds 3 baths
$975,680Coming Soon3 beds 3 baths9 Silver Maple Dr, DOYLESTOWN, PA 18901
MLS# PABU2103482Listed by: RE/MAX CENTRE REALTORS - New
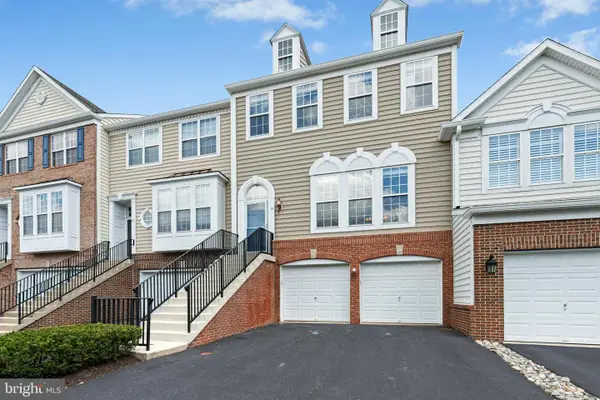 $625,000Active4 beds 4 baths2,382 sq. ft.
$625,000Active4 beds 4 baths2,382 sq. ft.9 Cornerstone Ct, DOYLESTOWN, PA 18901
MLS# PABU2103778Listed by: KELLER WILLIAMS REAL ESTATE-DOYLESTOWN - Open Sun, 1 to 3pmNew
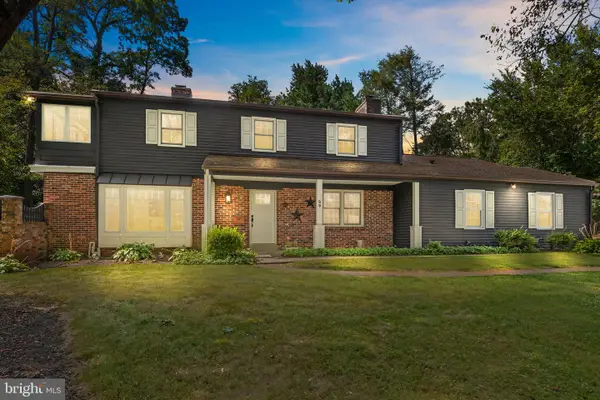 $990,000Active4 beds 3 baths2,778 sq. ft.
$990,000Active4 beds 3 baths2,778 sq. ft.89 Homestead Dr, DOYLESTOWN, PA 18901
MLS# PABU2104288Listed by: KELLER WILLIAMS REAL ESTATE-DOYLESTOWN - Open Sat, 12 to 2pmNew
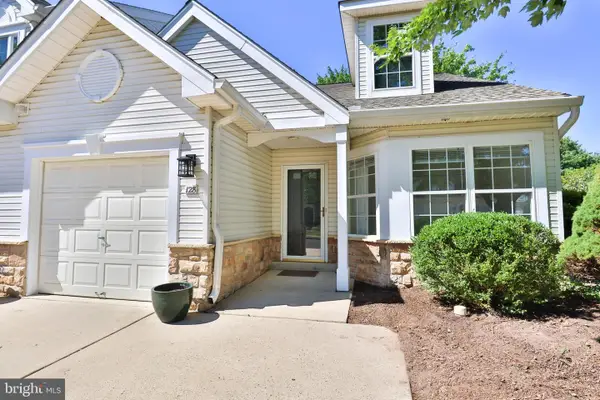 $509,000Active2 beds 2 baths1,275 sq. ft.
$509,000Active2 beds 2 baths1,275 sq. ft.128 Progress Dr, DOYLESTOWN, PA 18901
MLS# PABU2104378Listed by: INNOVATE REAL ESTATE
