128 Progress Dr, DOYLESTOWN, PA 18901
Local realty services provided by:ERA Reed Realty, Inc.
128 Progress Dr,DOYLESTOWN, PA 18901
$509,000
- 2 Beds
- 2 Baths
- 1,275 sq. ft.
- Townhouse
- Active
Upcoming open houses
- Sat, Sep 0612:00 pm - 02:00 pm
Listed by:earl f caffrey iii
Office:innovate real estate
MLS#:PABU2104378
Source:BRIGHTMLS
Price summary
- Price:$509,000
- Price per sq. ft.:$399.22
- Monthly HOA dues:$235
About this home
Welcome to one of the most desired over 55 communities in Bucks County. 128 Progress drive is a great little community located in Doylestown Township. Just last month, this (end unit) home was repainted, had new floors and carpeting installed, a new dishwasher, stove and microwave installed and fresh landscaping done. This end unit has an attached garage and two car driveway. The HVAC, washer and dryer are all newer.
This home is move in ready! In addition to all it's recent upgrades, this community is located near Doylestown Hospital, Doylestown borough and all it's shops and restaurants. There are parks, walking paths, and so much more just minutes from this home. Make your appointment today.
Contact an agent
Home facts
- Year built:1994
- Listing ID #:PABU2104378
- Added:1 day(s) ago
- Updated:September 04, 2025 at 01:40 PM
Rooms and interior
- Bedrooms:2
- Total bathrooms:2
- Full bathrooms:1
- Half bathrooms:1
- Living area:1,275 sq. ft.
Heating and cooling
- Cooling:Central A/C
- Heating:Heat Pump(s), Natural Gas
Structure and exterior
- Roof:Shingle
- Year built:1994
- Building area:1,275 sq. ft.
- Lot area:0.09 Acres
Schools
- High school:CENTRAL BUCKS HIGH SCHOOL WEST
Utilities
- Water:Public
- Sewer:Public Sewer
Finances and disclosures
- Price:$509,000
- Price per sq. ft.:$399.22
- Tax amount:$5,493 (2025)
New listings near 128 Progress Dr
- New
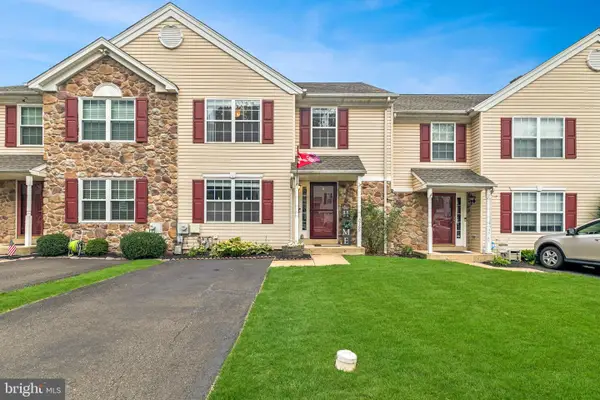 $449,900Active3 beds 3 baths1,984 sq. ft.
$449,900Active3 beds 3 baths1,984 sq. ft.3769 Swetland Dr, DOYLESTOWN, PA 18902
MLS# PABU2102460Listed by: KELLER WILLIAMS MAIN LINE - Coming Soon
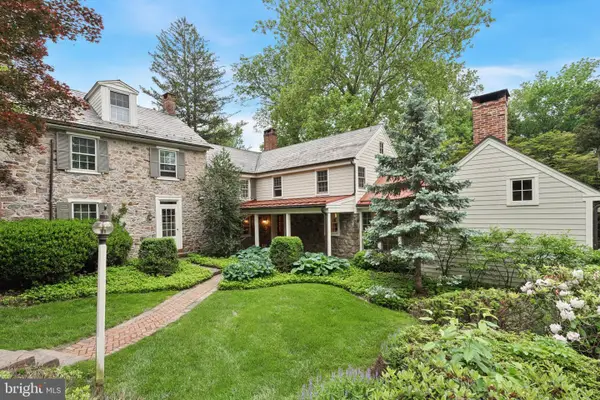 $2,295,000Coming Soon3 beds 4 baths
$2,295,000Coming Soon3 beds 4 baths2320 Turk Rd, DOYLESTOWN, PA 18901
MLS# PABU2104336Listed by: COMPASS PENNSYLVANIA, LLC - Coming SoonOpen Sat, 11am to 2pm
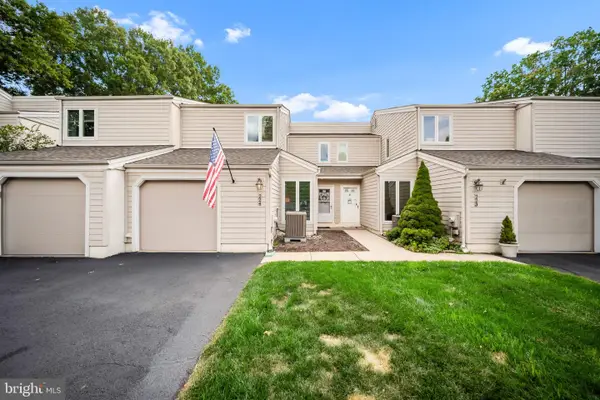 $535,000Coming Soon3 beds 3 baths
$535,000Coming Soon3 beds 3 baths224 Hastings Ct, DOYLESTOWN, PA 18901
MLS# PABU2104470Listed by: MARKET FORCE REALTY - Coming Soon
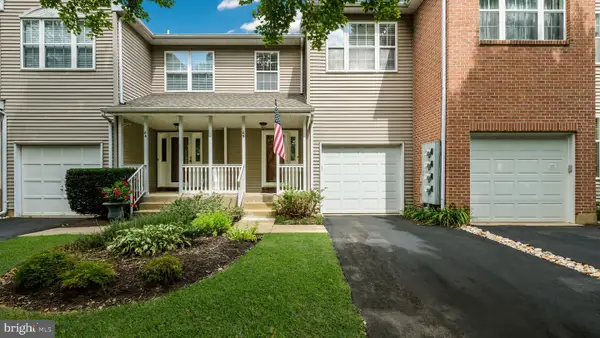 $400,000Coming Soon3 beds 3 baths
$400,000Coming Soon3 beds 3 baths85 Trafalgar Rd, DOYLESTOWN, PA 18901
MLS# PABU2104426Listed by: RE/MAX CENTRE REALTORS - Coming Soon
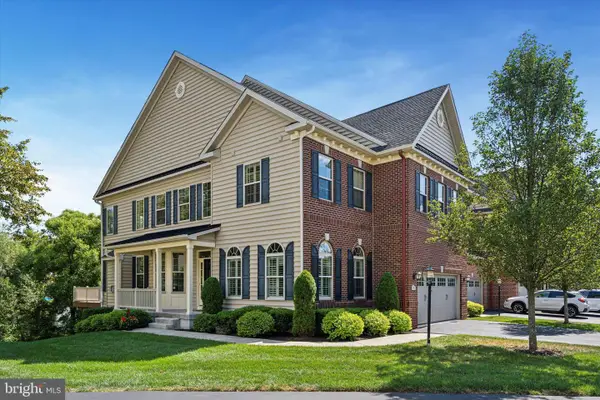 $975,680Coming Soon3 beds 3 baths
$975,680Coming Soon3 beds 3 baths9 Silver Maple Dr, DOYLESTOWN, PA 18901
MLS# PABU2103482Listed by: RE/MAX CENTRE REALTORS - New
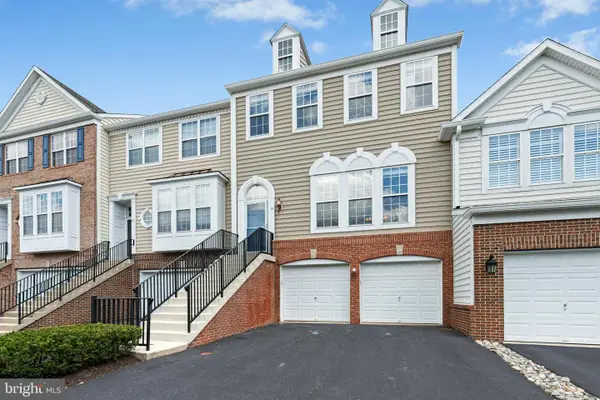 $625,000Active4 beds 4 baths2,382 sq. ft.
$625,000Active4 beds 4 baths2,382 sq. ft.9 Cornerstone Ct, DOYLESTOWN, PA 18901
MLS# PABU2103778Listed by: KELLER WILLIAMS REAL ESTATE-DOYLESTOWN - Open Thu, 4 to 6pmNew
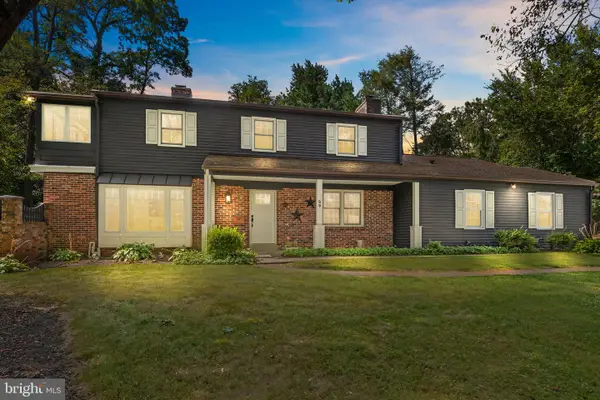 $990,000Active4 beds 3 baths2,778 sq. ft.
$990,000Active4 beds 3 baths2,778 sq. ft.89 Homestead Dr, DOYLESTOWN, PA 18901
MLS# PABU2104288Listed by: KELLER WILLIAMS REAL ESTATE-DOYLESTOWN - New
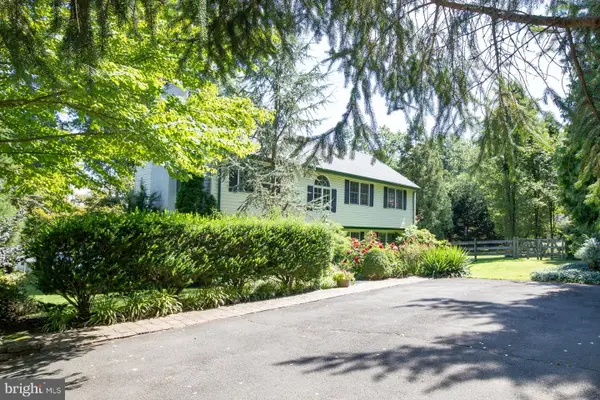 $689,000Active4 beds 3 baths2,160 sq. ft.
$689,000Active4 beds 3 baths2,160 sq. ft.5420 Silo Hill Rd, DOYLESTOWN, PA 18902
MLS# PABU2104376Listed by: OWNERENTRY.COM - New
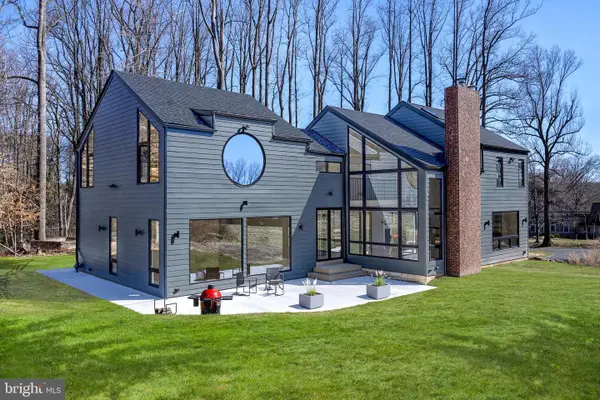 $2,800,000Active4 beds 3 baths4,000 sq. ft.
$2,800,000Active4 beds 3 baths4,000 sq. ft.3146 Mill Rd, DOYLESTOWN, PA 18902
MLS# PABU2104370Listed by: MARCO POLO REAL ESTATE
