4871 E Blossom Dr, Doylestown, PA 18902
Local realty services provided by:ERA Central Realty Group
Listed by: fay evans, bernadette clayton
Office: keller williams real estate-doylestown
MLS#:PABU2100174
Source:BRIGHTMLS
Price summary
- Price:$909,000
- Price per sq. ft.:$305.65
- Monthly HOA dues:$338
About this home
Elegant Townhome Living on Blossom Drive in Fenton’s Corner, Doylestown! One of The Carriages Collection! Welcome to this beautifully upgraded 3-bedroom brick-front townhome on picturesque Blossom Drive, located in the highly desirable community of Fenton’s Corner—where timeless style, comfort, and convenience come together. A welcoming front porch sets the tone for this inviting home, perfect for morning coffee or evening chats with neighbors. Step inside to discover a light-filled interior with neutral paint colors, rich hardwood floors, and a graceful oak staircase that leads to the upper level, where hardwood flooring continues through the second-floor hallway. The spacious main level features a bright, open kitchen with a massive, gorgeous granite island, ideal for gathering and entertaining. You'll love the sparkling upgraded lighting, premium faucets, and sleek finishes throughout, including a stylish fireplace with upgraded mantel that anchors the living space beautifully. Upstairs, three generously sized bedrooms offer peaceful retreats, including a luxurious primary suite with ample closet space and a spa-like en suite bath. The full basement comes complete with a plumbing rough-in, offering flexibility for future living space, a gym, or media room. Step outside to your own cozy, private patio—the perfect spot to relax, grill, or enjoy a book in peace. Add in an upgraded entry door, 2-car garage, beautifully maintained landscaping, and a low-maintenance lifestyle, and you have a move-in ready gem. Fenton’s Corner is known for its manicured green spaces, walking trails, and vibrant community atmosphere—all just minutes from the boutiques, restaurants, and historic charm of Doylestown Borough. Commuters will love the easy access to Philadelphia and New York City via regional rail and nearby major routes, making this location as practical as it is picturesque. Don’t miss this opportunity to own an exceptional home on Blossom Drive—where upscale living and small-town charm are perfectly in sync.
Contact an agent
Home facts
- Year built:2019
- Listing ID #:PABU2100174
- Added:123 day(s) ago
- Updated:November 14, 2025 at 08:40 AM
Rooms and interior
- Bedrooms:3
- Total bathrooms:3
- Full bathrooms:2
- Half bathrooms:1
- Living area:2,974 sq. ft.
Heating and cooling
- Cooling:Central A/C
- Heating:Forced Air, Natural Gas
Structure and exterior
- Year built:2019
- Building area:2,974 sq. ft.
- Lot area:0.07 Acres
Utilities
- Water:Public
- Sewer:Public Sewer
Finances and disclosures
- Price:$909,000
- Price per sq. ft.:$305.65
- Tax amount:$9,313 (2025)
New listings near 4871 E Blossom Dr
- New
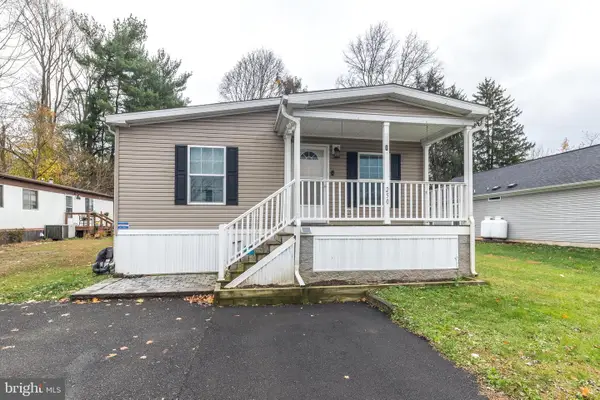 $219,000Active3 beds 2 baths1,904 sq. ft.
$219,000Active3 beds 2 baths1,904 sq. ft.250 Wooded Dr, DOYLESTOWN, PA 18901
MLS# PABU2108954Listed by: COLDWELL BANKER HEARTHSIDE-DOYLESTOWN - New
 $425,000Active4 beds 2 baths1,719 sq. ft.
$425,000Active4 beds 2 baths1,719 sq. ft.3923 Ferry Rd, DOYLESTOWN, PA 18902
MLS# PABU2109172Listed by: RE/MAX CENTRE REALTORS - New
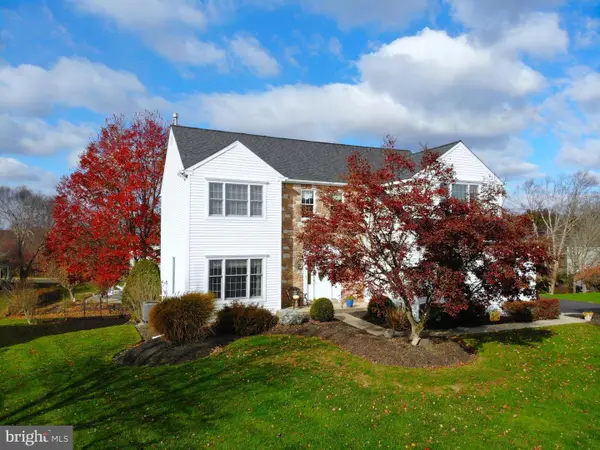 $879,900Active4 beds 3 baths3,616 sq. ft.
$879,900Active4 beds 3 baths3,616 sq. ft.20 Woodstone Dr, DOYLESTOWN, PA 18901
MLS# PABU2109160Listed by: RE/MAX CENTRE REALTORS - Open Sat, 12 to 2pmNew
 $845,000Active4 beds 3 baths3,282 sq. ft.
$845,000Active4 beds 3 baths3,282 sq. ft.4000 Miriam Dr, DOYLESTOWN, PA 18902
MLS# PABU2109264Listed by: KELLER WILLIAMS REAL ESTATE-DOYLESTOWN - New
 $30,000Active1.16 Acres
$30,000Active1.16 AcresValley Park Rd, DOYLESTOWN, PA 18902
MLS# PABU2108942Listed by: KELLER WILLIAMS REALTY GROUP - Open Sun, 1 to 3pmNew
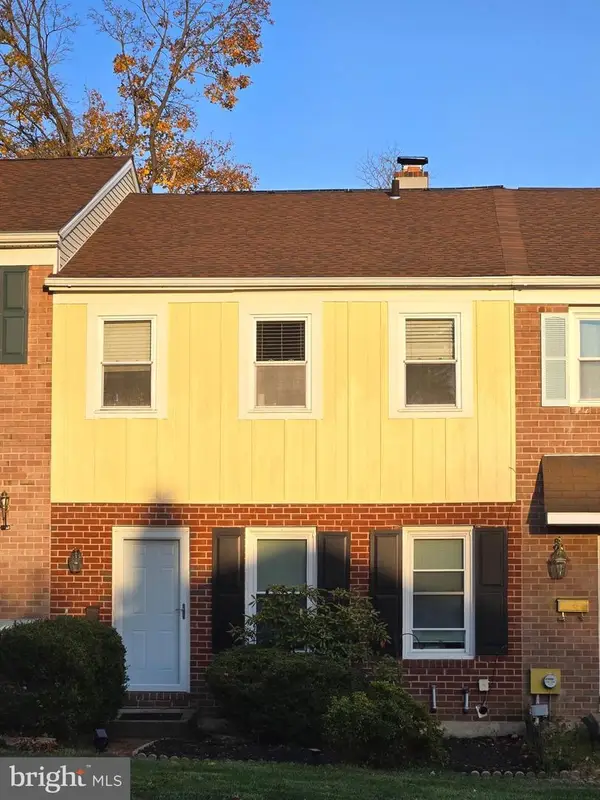 $369,500Active3 beds 3 baths1,420 sq. ft.
$369,500Active3 beds 3 baths1,420 sq. ft.4 Olde Colonial Dr, DOYLESTOWN, PA 18901
MLS# PABU2109132Listed by: RE/MAX CENTRE REALTORS - Coming Soon
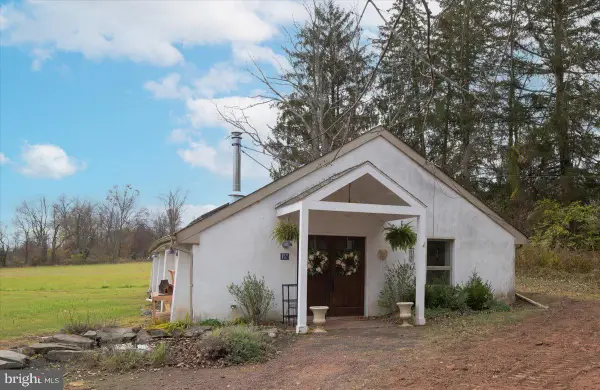 $499,000Coming Soon1 beds 1 baths
$499,000Coming Soon1 beds 1 baths157 Pine Run Rd, DOYLESTOWN, PA 18901
MLS# PABU2108772Listed by: BHHS FOX & ROACH-NEW HOPE  $475,000Pending3 beds 3 baths2,660 sq. ft.
$475,000Pending3 beds 3 baths2,660 sq. ft.114 Blackfriars Cir, DOYLESTOWN, PA 18901
MLS# PABU2108594Listed by: COLDWELL BANKER HEARTHSIDE-DOYLESTOWN- New
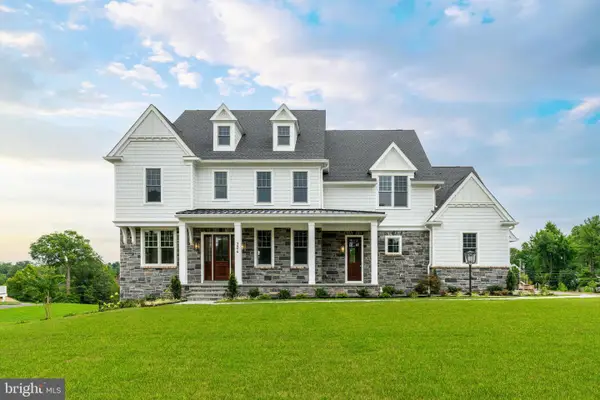 $1,319,990Active5 beds 4 baths4,085 sq. ft.
$1,319,990Active5 beds 4 baths4,085 sq. ft.4306 Kleinot Drive, DOYLESTOWN, PA 18902
MLS# PABU2108896Listed by: FOXLANE HOMES - New
 $660,000Active4 beds 3 baths2,288 sq. ft.
$660,000Active4 beds 3 baths2,288 sq. ft.4190 Milords Ln, DOYLESTOWN, PA 18902
MLS# PABU2108934Listed by: COLDWELL BANKER HEARTHSIDE REALTORS- OTTSVILLE
