4936 Davis Dr, Doylestown, PA 18902
Local realty services provided by:ERA Byrne Realty
4936 Davis Dr,Doylestown, PA 18902
$850,000
- 4 Beds
- 4 Baths
- 3,040 sq. ft.
- Single family
- Pending
Listed by: joseph m ramagli
Office: opus elite real estate
MLS#:PABU2098680
Source:BRIGHTMLS
Price summary
- Price:$850,000
- Price per sq. ft.:$279.61
About this home
Welcome to this stunning stone-front single-family home offering over 3,000 square feet of beautifully designed living space in the heart of Doylestown, located within the award-winning Central Bucks School District. This 4-bedroom, 2 full and 2 half bathroom home impresses from the moment you arrive with its classic curb appeal and two-car garage. Inside, you’ll find rich hardwood flooring throughout and a flowing layout perfect for both everyday living and entertaining. The heart of the home is the gourmet kitchen, featuring modern cabinetry, granite countertops, a gas cooktop with wall oven, and ample space for both cooking and gathering. The kitchen opens to a sun-filled family room with a cozy fireplace and direct access to a large deck—ideal for outdoor dining and relaxation. Enjoy formal entertaining in the elegant dining room and unwind in the welcoming living room. The fully finished walk-out basement adds incredible bonus space, complete with a custom bar area—perfect for game nights or hosting guests.
Upstairs, the spacious primary suite and three additional bedrooms provide comfort and flexibility, while the well-appointed bathrooms, including two convenient half baths, add everyday ease.
This home checks every box—style, space, location, and quality. Don’t miss the opportunity to make it yours. Schedule your private showing today!
Contact an agent
Home facts
- Year built:1999
- Listing ID #:PABU2098680
- Added:139 day(s) ago
- Updated:November 14, 2025 at 08:39 AM
Rooms and interior
- Bedrooms:4
- Total bathrooms:4
- Full bathrooms:2
- Half bathrooms:2
- Living area:3,040 sq. ft.
Heating and cooling
- Cooling:Central A/C
- Heating:Forced Air, Natural Gas
Structure and exterior
- Roof:Asphalt
- Year built:1999
- Building area:3,040 sq. ft.
- Lot area:0.31 Acres
Schools
- High school:CENTRAL BUCKS HIGH SCHOOL EAST
- Middle school:HOLICONG
- Elementary school:COLD SPRING
Utilities
- Water:Public
- Sewer:Public Sewer
Finances and disclosures
- Price:$850,000
- Price per sq. ft.:$279.61
- Tax amount:$9,078 (2025)
New listings near 4936 Davis Dr
- New
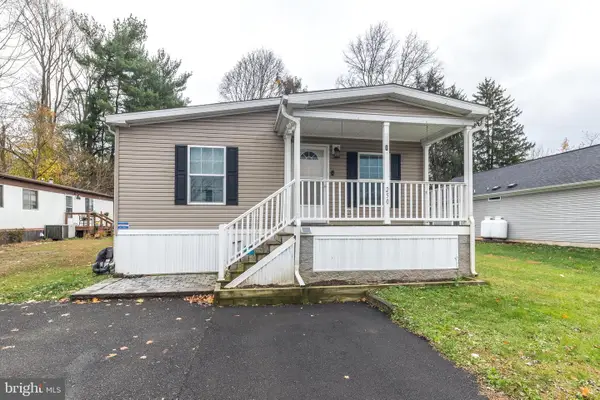 $219,000Active3 beds 2 baths1,904 sq. ft.
$219,000Active3 beds 2 baths1,904 sq. ft.250 Wooded Dr, DOYLESTOWN, PA 18901
MLS# PABU2108954Listed by: COLDWELL BANKER HEARTHSIDE-DOYLESTOWN - New
 $425,000Active4 beds 2 baths1,719 sq. ft.
$425,000Active4 beds 2 baths1,719 sq. ft.3923 Ferry Rd, DOYLESTOWN, PA 18902
MLS# PABU2109172Listed by: RE/MAX CENTRE REALTORS - New
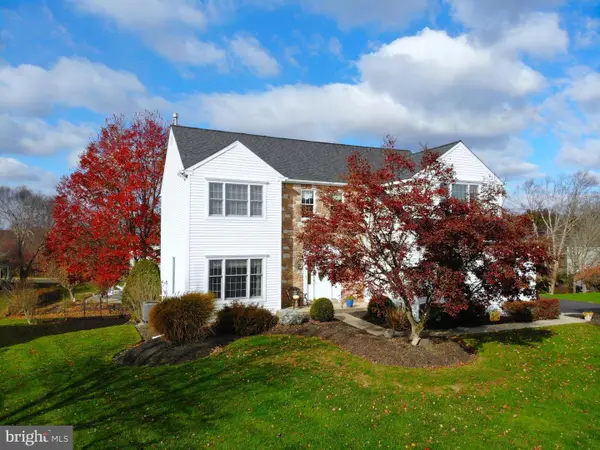 $879,900Active4 beds 3 baths3,616 sq. ft.
$879,900Active4 beds 3 baths3,616 sq. ft.20 Woodstone Dr, DOYLESTOWN, PA 18901
MLS# PABU2109160Listed by: RE/MAX CENTRE REALTORS - Open Sat, 12 to 2pmNew
 $845,000Active4 beds 3 baths3,282 sq. ft.
$845,000Active4 beds 3 baths3,282 sq. ft.4000 Miriam Dr, DOYLESTOWN, PA 18902
MLS# PABU2109264Listed by: KELLER WILLIAMS REAL ESTATE-DOYLESTOWN - New
 $30,000Active1.16 Acres
$30,000Active1.16 AcresValley Park Rd, DOYLESTOWN, PA 18902
MLS# PABU2108942Listed by: KELLER WILLIAMS REALTY GROUP - Open Sun, 1 to 3pmNew
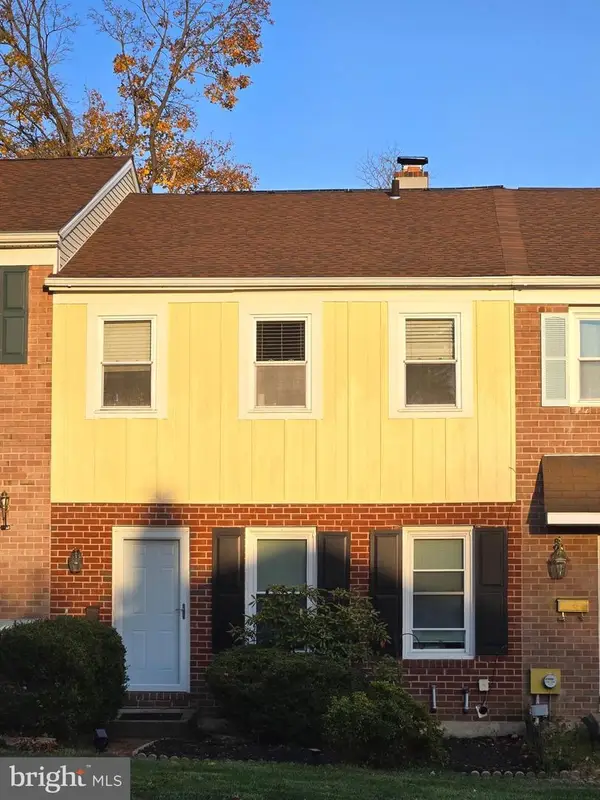 $369,500Active3 beds 3 baths1,420 sq. ft.
$369,500Active3 beds 3 baths1,420 sq. ft.4 Olde Colonial Dr, DOYLESTOWN, PA 18901
MLS# PABU2109132Listed by: RE/MAX CENTRE REALTORS - Coming Soon
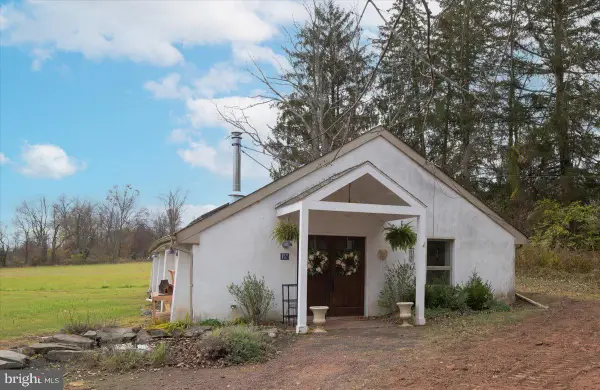 $499,000Coming Soon1 beds 1 baths
$499,000Coming Soon1 beds 1 baths157 Pine Run Rd, DOYLESTOWN, PA 18901
MLS# PABU2108772Listed by: BHHS FOX & ROACH-NEW HOPE  $475,000Pending3 beds 3 baths2,660 sq. ft.
$475,000Pending3 beds 3 baths2,660 sq. ft.114 Blackfriars Cir, DOYLESTOWN, PA 18901
MLS# PABU2108594Listed by: COLDWELL BANKER HEARTHSIDE-DOYLESTOWN- New
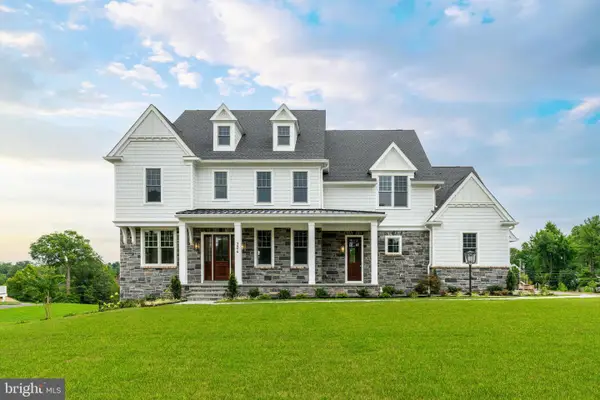 $1,319,990Active5 beds 4 baths4,085 sq. ft.
$1,319,990Active5 beds 4 baths4,085 sq. ft.4306 Kleinot Drive, DOYLESTOWN, PA 18902
MLS# PABU2108896Listed by: FOXLANE HOMES - New
 $660,000Active4 beds 3 baths2,288 sq. ft.
$660,000Active4 beds 3 baths2,288 sq. ft.4190 Milords Ln, DOYLESTOWN, PA 18902
MLS# PABU2108934Listed by: COLDWELL BANKER HEARTHSIDE REALTORS- OTTSVILLE
