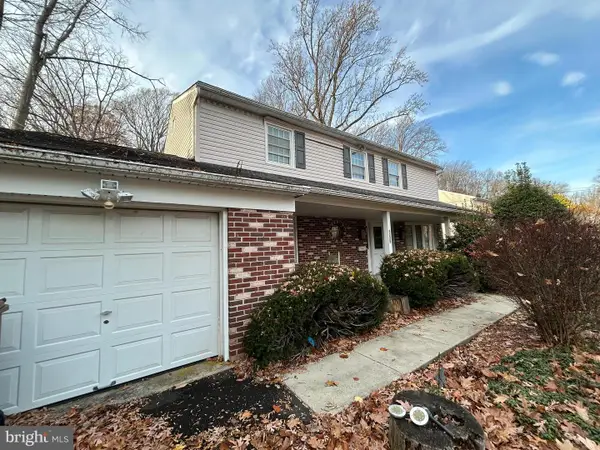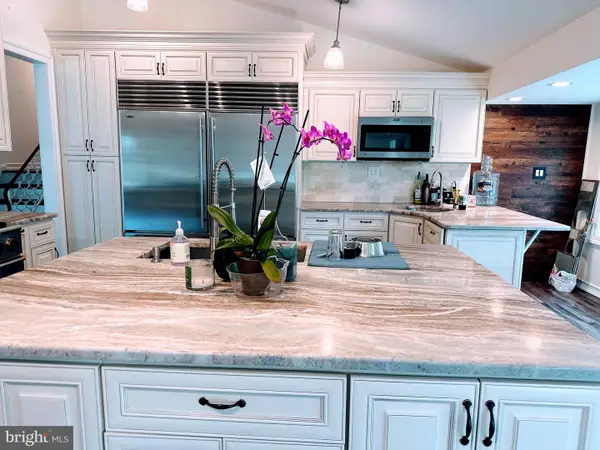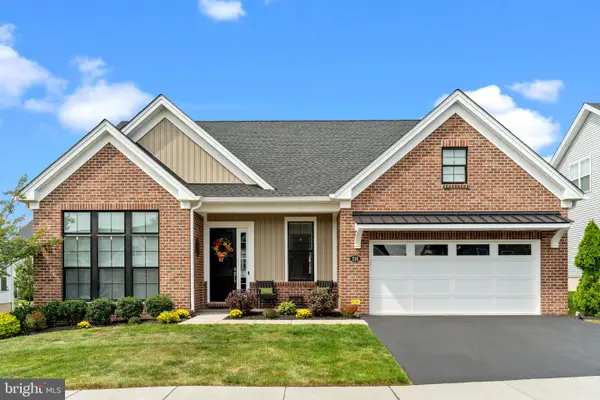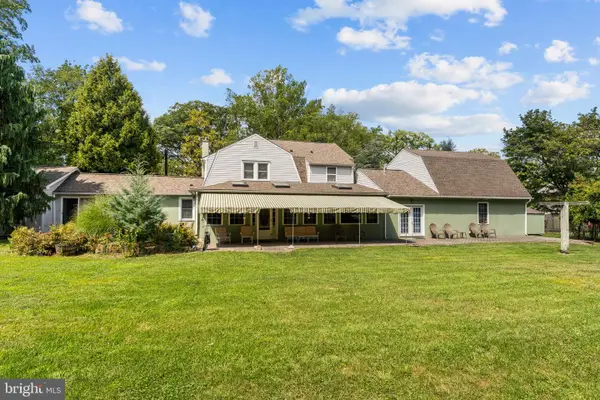501 Martin Ln, Dresher, PA 19025
Local realty services provided by:Mountain Realty ERA Powered
501 Martin Ln,Dresher, PA 19025
$625,000
- 4 Beds
- 3 Baths
- - sq. ft.
- Single family
- Sold
Listed by: sandra massey
Office: bhhs fox & roach-blue bell
MLS#:PAMC2156180
Source:BRIGHTMLS
Sorry, we are unable to map this address
Price summary
- Price:$625,000
About this home
Welcome to this inviting ranch-style residence, offering 4 Bedrooms and 2.5 Baths, perfectly situated at the end of a quiet cul-de-sac in the sought-after Country Club Estates of Upper Dublin Township. This Dresher gem boasts over 3,600 SF of living space, including a Finished Basement, and rests on a beautifully landscaped over 1/2 acre lot complete with a Screened-in-Porch, 3 Patios and a spacious 2 car Garage. The home’s timeless architectural style—now enjoying renewed popularity—emphasizes functional living, abundant windows, and open spaces that seamlessly connect the indoors to the outdoors, filling the home with natural light. Thoughtful updates include a brand new roof, renovated Kitchen and Baths, newer HVAC system (heater with 2 zones), newer boiler, newer water heater, newer sump pump, ceiling fans, and recessed lighting. A pair of striking black double doors opens to a sun-filled foyer with a tile floor and generous coat closet. The handsome Family Room features crown molding, a storage closet, and sliding glass doors leading to the Screened-in-Porch with a portable bar—perfect for relaxing, entertaining, or enjoying the tranquil views. The expansive lawn is ideal for outdoor activities, from volleyball and playsets to backyard barbecues, while the front of the home offers an additional Flagstone Patio for welcoming guests. The updated Kitchen showcases bamboo flooring, a bright breakfast area, maple cabinetry, Corian countertops, and stainless steel appliances, including a new microwave. The adjoining Dining and Living Room combination offers an open-concept layout ideal for gatherings, highlighted by vaulted ceilings with decorative beams and two large picture windows. The updated Half Bath features tile flooring, a pedestal sink, and beadboard detailing, while the laundry room is equipped with a brand-new washer, dryer, and ample shelving. The Main Bedroom Suite includes a massive custom-fitted closet and a refreshed Bath with tile floors and a jetted tub/shower. 3 additional generously sized Bedrooms share a renovated Hall Bath with granite-topped vanity and a tiled tub/shower surround. The expansive Finished Basement offers remarkable versatility, with a recreation room featuring a built-in bar, a Game Room with a pool table, a potential Fitness Room or Yoga Studio, a Home Office, and an oversized room with a workshop and abundant storage. The 2 car Garage includes shelving and dual openers. Award winning Upper Dublin School District with state-of-the-art high school and highly regarded Jarrettown Elementary. This home is within walking distance to the brand-new Sandy Run Middle School. While tucked away in a peaceful neighborhood with sidewalks and mature trees, the property offers unmatched convenience to the PA Turnpike and major routes (276, 476, 309, 63, 152) and SEPTA Regional Rail. Walk to the Fairway Shopping Center! Close to the Promenade at Upper Dublin with shops and restaurants, Glenside’s Keswick Village with attractions, Twining Valley Park with Dog Park, Burn Brae Park/Trail, Manorlu Swim Club, Manufacturers Country Club and Esporta Fitness Club. Combining single-level living with modern updates and an exceptional location, this is truly a solid home in a wonderful community. Make this heartwarming home your own! A 1 year home HSA warranty is included for the lucky new owners!
Contact an agent
Home facts
- Year built:1960
- Listing ID #:PAMC2156180
- Added:84 day(s) ago
- Updated:December 20, 2025 at 11:15 AM
Rooms and interior
- Bedrooms:4
- Total bathrooms:3
- Full bathrooms:2
- Half bathrooms:1
Heating and cooling
- Cooling:Ceiling Fan(s), Central A/C, Dehumidifier
- Heating:Baseboard - Hot Water, Natural Gas
Structure and exterior
- Roof:Asphalt
- Year built:1960
Schools
- High school:UPPER DUBLIN
- Middle school:SANDY RUN
- Elementary school:JARRETTOWN
Utilities
- Water:Public
- Sewer:Public Sewer
Finances and disclosures
- Price:$625,000
- Tax amount:$9,787 (2025)
New listings near 501 Martin Ln
 $324,900Pending3 beds 2 baths1,329 sq. ft.
$324,900Pending3 beds 2 baths1,329 sq. ft.1300 Kirks Ln, DRESHER, PA 19025
MLS# PAMC2163062Listed by: KELLER WILLIAMS REAL ESTATE-MONTGOMERYVILLE $425,000Pending4 beds 3 baths2,670 sq. ft.
$425,000Pending4 beds 3 baths2,670 sq. ft.3225 Burn Brae Dr, DRESHER, PA 19025
MLS# PAMC2162646Listed by: BHHS FOX & ROACH-BLUE BELL $369,900Pending3 beds 3 baths1,500 sq. ft.
$369,900Pending3 beds 3 baths1,500 sq. ft.309 Woodside Cir, DRESHER, PA 19025
MLS# PAMC2156636Listed by: COLDWELL BANKER REALTY $600,000Pending3 beds 3 baths2,638 sq. ft.
$600,000Pending3 beds 3 baths2,638 sq. ft.541 Cardinal Dr, DRESHER, PA 19025
MLS# PAMC2161548Listed by: KELLER WILLIAMS REAL ESTATE-BLUE BELL $995,000Active3 beds 3 baths4,618 sq. ft.
$995,000Active3 beds 3 baths4,618 sq. ft.105 Magnolia St, DRESHER, PA 19025
MLS# PAMC2161612Listed by: RE/MAX RELIANCE $864,900Active2 beds 2 baths2,785 sq. ft.
$864,900Active2 beds 2 baths2,785 sq. ft.505 Galleria St, DRESHER, PA 19025
MLS# PAMC2159792Listed by: RE/MAX ONE REALTY $675,000Pending4 beds 3 baths2,893 sq. ft.
$675,000Pending4 beds 3 baths2,893 sq. ft.1212 Duncan Dr, DRESHER, PA 19025
MLS# PAMC2159146Listed by: BHHS FOX & ROACH-BLUE BELL $699,900Active4 beds 3 baths2,835 sq. ft.
$699,900Active4 beds 3 baths2,835 sq. ft.536 Cardinal Dr, DRESHER, PA 19025
MLS# PAMC2157882Listed by: REALTY MARK ASSOCIATES $875,000Pending3 beds 3 baths2,155 sq. ft.
$875,000Pending3 beds 3 baths2,155 sq. ft.516 Galleria St, DRESHER, PA 19025
MLS# PAMC2155228Listed by: KELLER WILLIAMS REAL ESTATE - NEWTOWN $880,000Pending6 beds -- baths4,197 sq. ft.
$880,000Pending6 beds -- baths4,197 sq. ft.1485 Mundock Rd, DRESHER, PA 19025
MLS# PAMC2154004Listed by: KELLER WILLIAMS REAL ESTATE-BLUE BELL
