1119 1121 Monroe Avenue, Dunmore, PA 18509
Local realty services provided by:ERA Brady Associates
1119 1121 Monroe Avenue,Dunmore, PA 18509
$369,000
- 7 Beds
- 4 Baths
- 2,340 sq. ft.
- Multi-family
- Active
Listed by:rebecca o'brien
Office:coldwell banker town & country properties
MLS#:SC255443
Source:PA_GSBR
Price summary
- Price:$369,000
- Price per sq. ft.:$157.69
About this home
INVESTORS check out this 3 -unit (w room to build a 4th unit) property. The current rents are at $1600, $1200, and $950. There is an in-house laundry facility with lock access for tenants to use in part of the basement area which is a feature that attracts renters. Another landlord friendly feature is the tenants pay their own electric and gas. Landlord pays water/sewer only. Garbage is included in property tax in the boro. All 3 furnaces are new, most of the roof is new, a bathroom has been upgraded with tile, most rooms have been painted fresh, and there is new flooring on first floor. All tenants are great and have been long term. The Scranton border is very close to this property, but the home is located in the sought after Dunmore School District. All 3 units have new electric panels and wiring. This is a true turn key property right near hospitals, U of Scranton, and many other public places in Scranton and Dunmore.
Contact an agent
Home facts
- Year built:1940
- Listing ID #:SC255443
- Added:1 day(s) ago
- Updated:October 20, 2025 at 07:48 PM
Rooms and interior
- Bedrooms:7
- Total bathrooms:4
- Full bathrooms:3
- Half bathrooms:1
- Living area:2,340 sq. ft.
Heating and cooling
- Cooling:Wall Unit(s)
- Heating:Natural Gas, Separate Meters
Structure and exterior
- Roof:Composition
- Year built:1940
- Building area:2,340 sq. ft.
Utilities
- Water:Public
- Sewer:Public Sewer
Finances and disclosures
- Price:$369,000
- Price per sq. ft.:$157.69
- Tax amount:$3,411 (2025)
New listings near 1119 1121 Monroe Avenue
- New
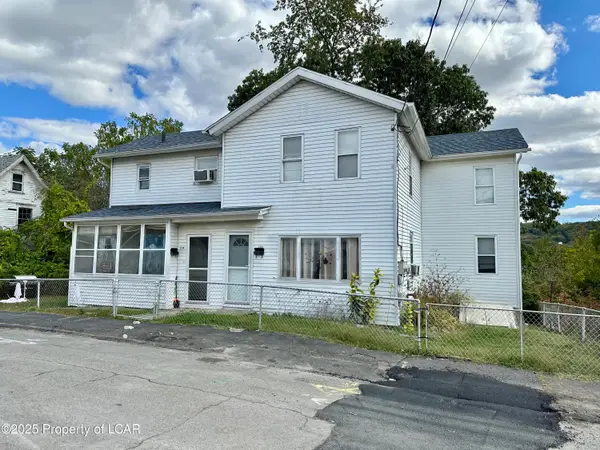 $300,000Active-- beds -- baths1,922 sq. ft.
$300,000Active-- beds -- baths1,922 sq. ft.1112 Ridge Avenue, Dunmore, PA 18510
MLS# 25-5301Listed by: EXP REALTY- SCRANTON/WILKES-BARRE - New
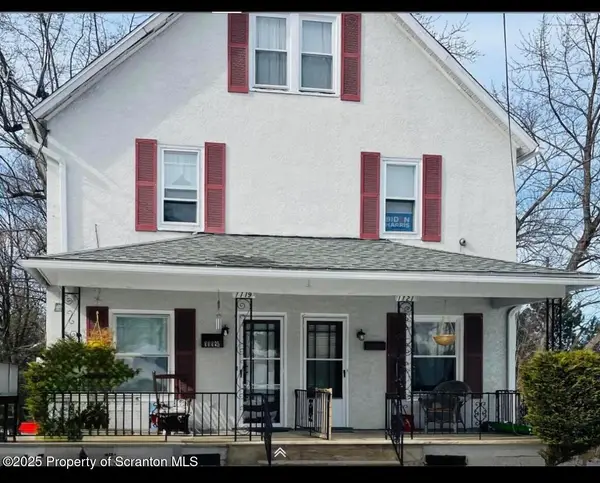 $369,000Active7 beds 4 baths2,340 sq. ft.
$369,000Active7 beds 4 baths2,340 sq. ft.1119 1121 Monroe Avenue, Dunmore, PA 18509
MLS# SC255443Listed by: COLDWELL BANKER TOWN & COUNTRY PROPERTIES - New
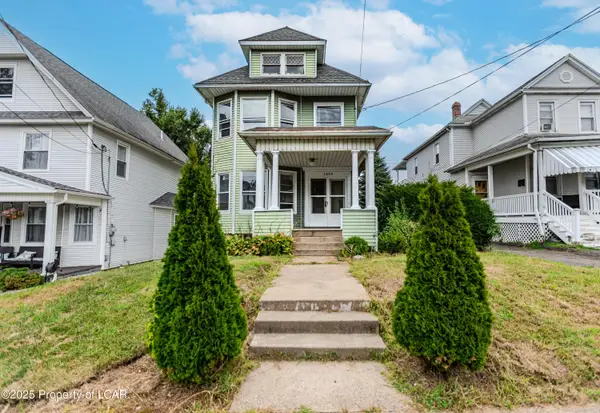 $270,000Active3 beds 2 baths1,800 sq. ft.
$270,000Active3 beds 2 baths1,800 sq. ft.1599 Electric Street, Dunmore, PA 18509
MLS# 25-5257Listed by: EXP REALTY- SCRANTON/WILKES-BARRE - Open Sat, 2 to 4pmNew
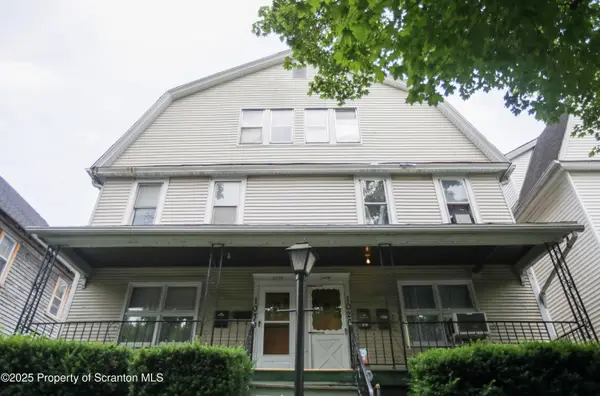 $330,000Active9 beds 3 baths3,676 sq. ft.
$330,000Active9 beds 3 baths3,676 sq. ft.1028-1030 Madison Avenue, Scranton, PA 18510
MLS# SC255399Listed by: THE HUB REAL ESTATE GROUP SCRANTON - New
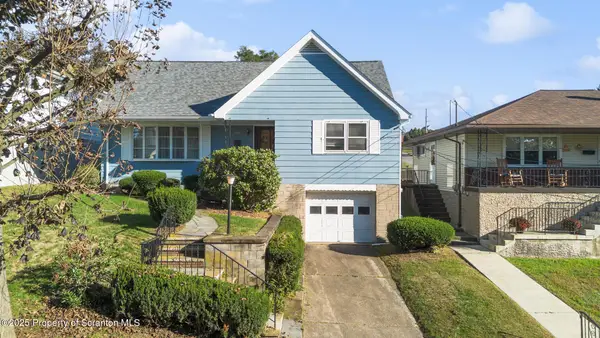 $215,000Active4 beds 3 baths3,375 sq. ft.
$215,000Active4 beds 3 baths3,375 sq. ft.507 Smith Street, Dunmore, PA 18512
MLS# SC255371Listed by: EXP REALTY LLC 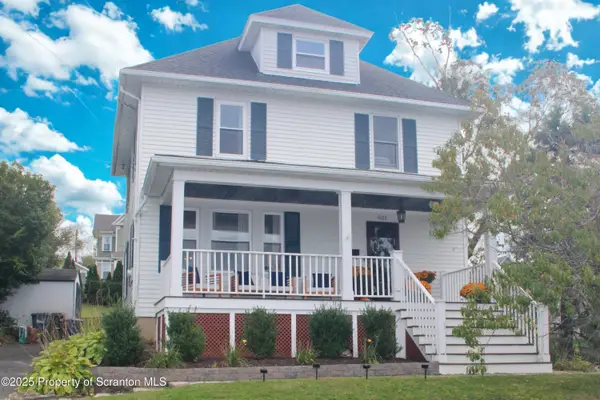 $259,900Pending3 beds 1 baths1,466 sq. ft.
$259,900Pending3 beds 1 baths1,466 sq. ft.521 6th Street, Dunmore, PA 18512
MLS# SC255354Listed by: LEVY REALTY GROUP- New
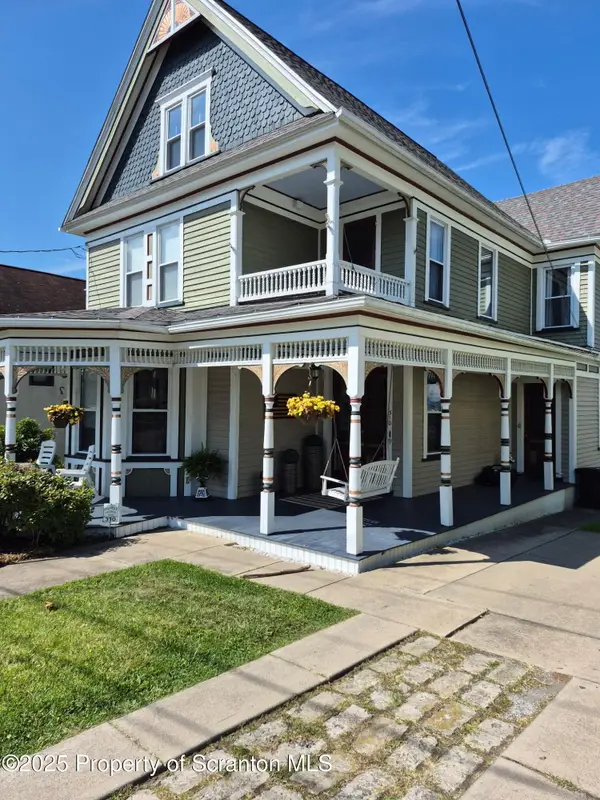 $435,000Active4 beds 2 baths2,951 sq. ft.
$435,000Active4 beds 2 baths2,951 sq. ft.310 W Elm Street, Dunmore, PA 18512
MLS# SC255350Listed by: NEPA REAL ESTATE SERVICES - New
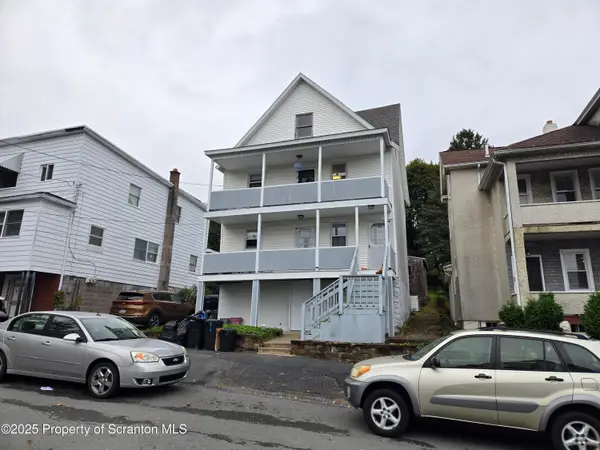 $263,000Active5 beds 3 baths2,226 sq. ft.
$263,000Active5 beds 3 baths2,226 sq. ft.322 Oak Street, Dunmore, PA 18512
MLS# SC255346Listed by: REALTY NETWORK GROUP - New
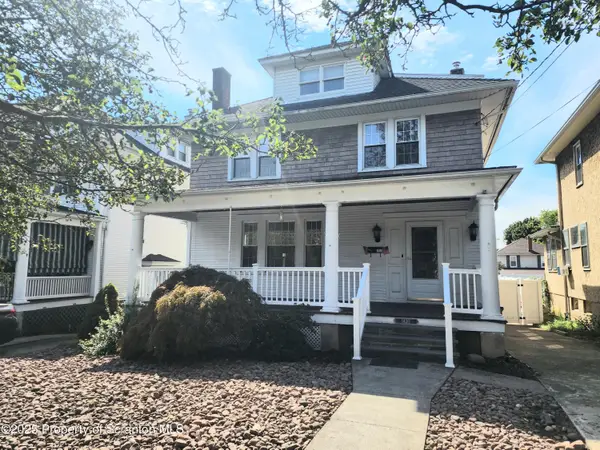 $340,000Active5 beds 3 baths2,300 sq. ft.
$340,000Active5 beds 3 baths2,300 sq. ft.1420 College Avenue, Dunmore, PA 18512
MLS# SC255318Listed by: C21 JACK RUDDY REAL ESTATE 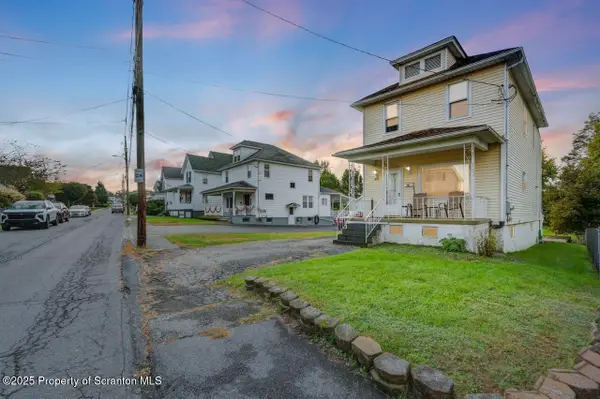 $199,900Pending3 beds 2 baths1,950 sq. ft.
$199,900Pending3 beds 2 baths1,950 sq. ft.612 E Warren Street, Dunmore, PA 18512
MLS# SC255293Listed by: RE/MAX BEST
