141 Walnut Street, Dunmore, PA 18512
Local realty services provided by:ERA Brady Associates
141 Walnut Street,Dunmore, PA 18512
$162,000
- 2 Beds
- 2 Baths
- 1,874 sq. ft.
- Multi-family
- Active
Listed by:jolen brennan
Office:iron valley real estate greater scranton
MLS#:SC255615
Source:PA_GSBR
Price summary
- Price:$162,000
- Price per sq. ft.:$86.45
About this home
Welcome home to Dunmore! A new multi-family listing awaits investors and owner occupants alike. No current tenants means that the options are yours to consider for this up and down duplex! Each is a large one bedroom and one bathroom that have the space to be two bedrooms each. The first floor has an eat-in kitchen, formal dining room, bedroom, living room and a bonus room to fit your needs. The second apartment is a two-floor unit with the first having an eat-in kitchen, large living room and full bathroom with two rooms upstairs; one bedroom and one walk-through room for added space. The natural gas forced-air heat provides comfort for both units and the electric is split per unit with one combined water meter. A front porch for relaxing is on the first floor and a balcony provides the same for the second. One off-street parking space is available for use and the front yard is low maintenance. The first floor has an enclosed back porch for even more space. The basement is great for storage and there is outside storage under the back porch too. Call your Realtor and check it out today.
Contact an agent
Home facts
- Year built:1930
- Listing ID #:SC255615
- Added:1 day(s) ago
- Updated:October 30, 2025 at 01:03 AM
Rooms and interior
- Bedrooms:2
- Total bathrooms:2
- Full bathrooms:2
- Living area:1,874 sq. ft.
Heating and cooling
- Heating:Forced Air, Natural Gas
Structure and exterior
- Roof:Rubber, Shingle
- Year built:1930
- Building area:1,874 sq. ft.
Utilities
- Water:Public
- Sewer:Public Sewer
Finances and disclosures
- Price:$162,000
- Price per sq. ft.:$86.45
- Tax amount:$2,605 (2025)
New listings near 141 Walnut Street
- New
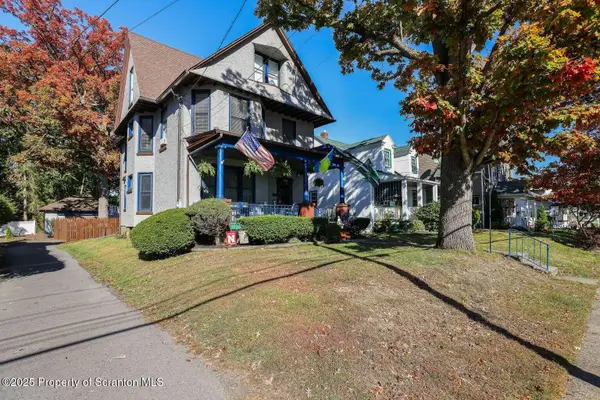 $379,000Active4 beds 3 baths4,840 sq. ft.
$379,000Active4 beds 3 baths4,840 sq. ft.1715 Quincy Avenue, Dunmore, PA 18509
MLS# SC255580Listed by: HOMEZU - New
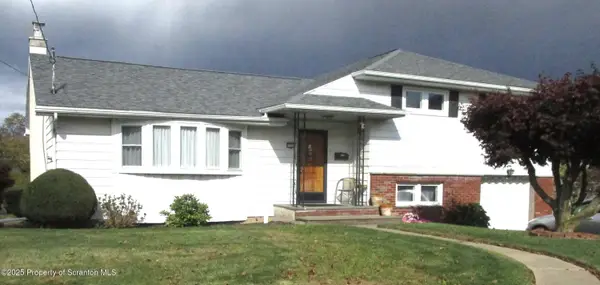 $290,000Active3 beds 2 baths1,710 sq. ft.
$290,000Active3 beds 2 baths1,710 sq. ft.715 Moritz Street, Dunmore, PA 18512
MLS# SC255582Listed by: THE HUB REAL ESTATE GROUP SCRANTON 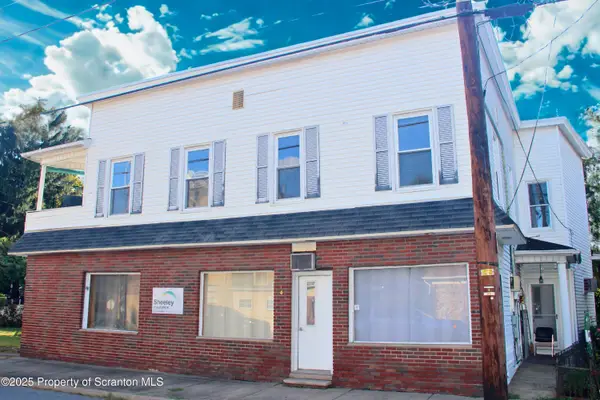 $149,900Pending2 beds 3 baths2,000 sq. ft.
$149,900Pending2 beds 3 baths2,000 sq. ft.146 Chestnut Street, Dunmore, PA 18512
MLS# SC255473Listed by: LEVY REALTY GROUP- New
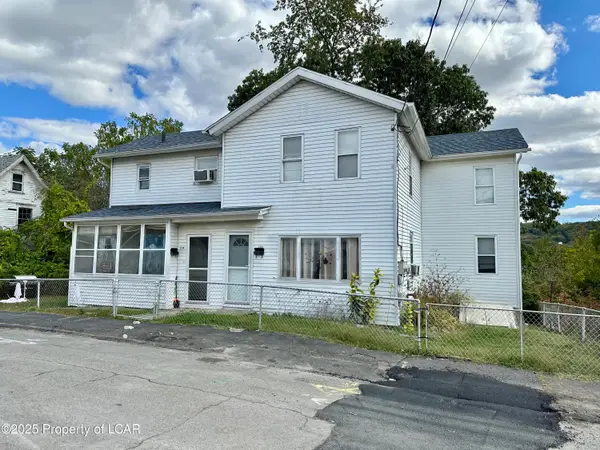 $300,000Active-- beds -- baths1,922 sq. ft.
$300,000Active-- beds -- baths1,922 sq. ft.1112 Ridge Avenue, Dunmore, PA 18510
MLS# 25-5301Listed by: EXP REALTY- SCRANTON/WILKES-BARRE - New
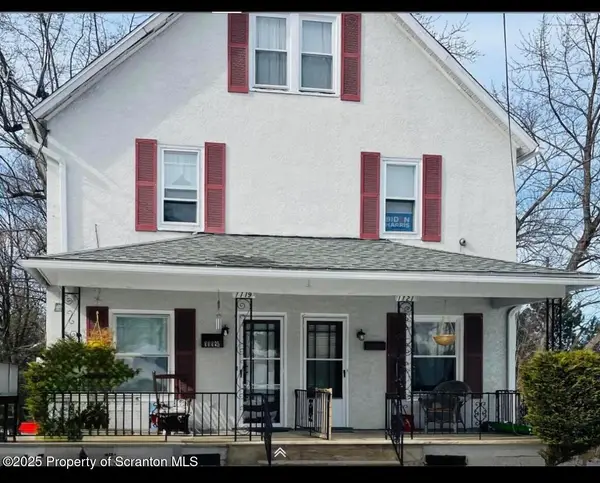 $369,000Active7 beds 4 baths2,340 sq. ft.
$369,000Active7 beds 4 baths2,340 sq. ft.1119 1121 Monroe Avenue, Dunmore, PA 18509
MLS# SC255443Listed by: COLDWELL BANKER TOWN & COUNTRY PROPERTIES 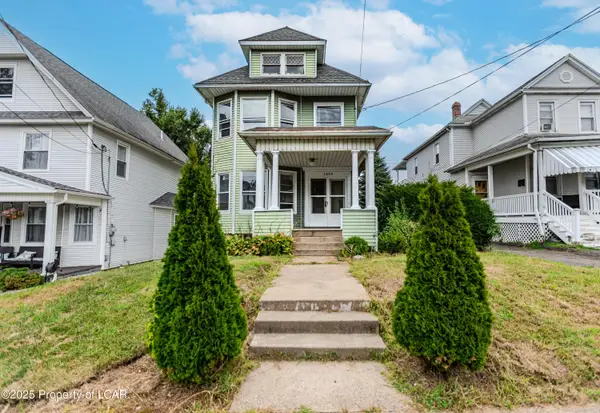 $270,000Active3 beds 2 baths1,800 sq. ft.
$270,000Active3 beds 2 baths1,800 sq. ft.1599 Electric Street, Dunmore, PA 18509
MLS# 25-5257Listed by: EXP REALTY- SCRANTON/WILKES-BARRE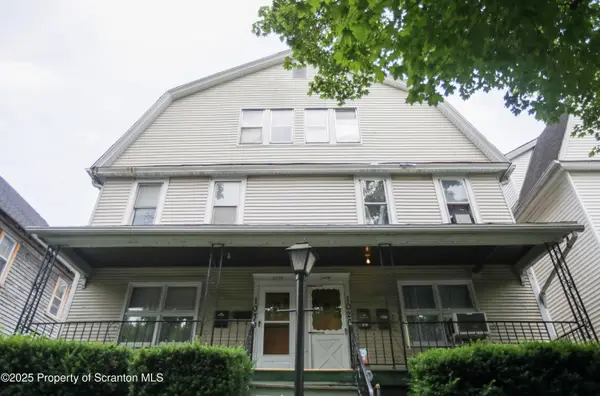 $330,000Active9 beds 3 baths3,676 sq. ft.
$330,000Active9 beds 3 baths3,676 sq. ft.1028-1030 Madison Avenue, Scranton, PA 18510
MLS# SC255399Listed by: THE HUB REAL ESTATE GROUP SCRANTON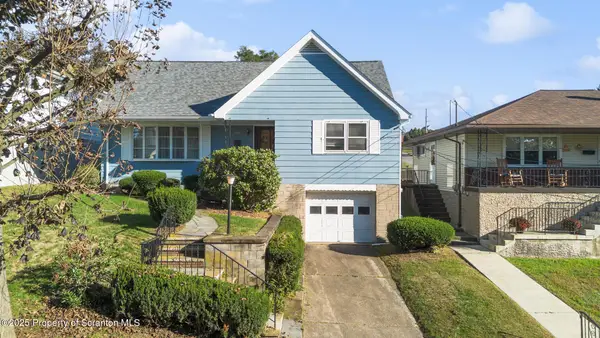 $215,000Pending4 beds 3 baths3,375 sq. ft.
$215,000Pending4 beds 3 baths3,375 sq. ft.507 Smith Street, Dunmore, PA 18512
MLS# SC255371Listed by: EXP REALTY LLC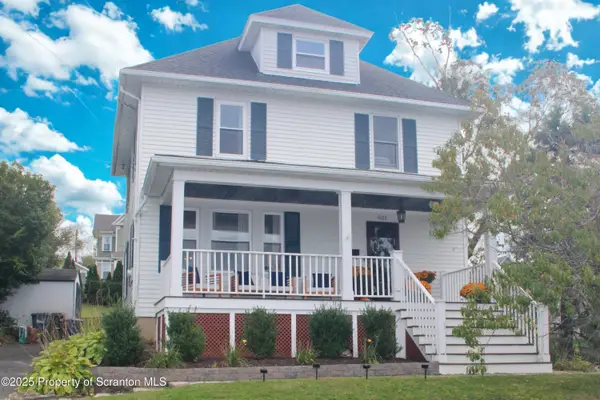 $259,900Pending3 beds 1 baths1,466 sq. ft.
$259,900Pending3 beds 1 baths1,466 sq. ft.521 6th Street, Dunmore, PA 18512
MLS# SC255354Listed by: LEVY REALTY GROUP
