216 Prospect Street, Dunmore, PA 18512
Local realty services provided by:ERA One Source Realty
216 Prospect Street,Dunmore, PA 18512
$475,000
- 5 Beds
- 5 Baths
- 4,200 sq. ft.
- Single family
- Active
Listed by:james w gilhooley
Office:c21 jack ruddy real estate
MLS#:SC254223
Source:PA_GSBR
Price summary
- Price:$475,000
- Price per sq. ft.:$113.1
About this home
An incredible opportunity to own not 1 but 2 Ranch homes in Dunmore! Situated on nearly half an acre in a prime neighborhood in Dunmore near Swinick Development and Sherwood Park. Close to interstates, shopping, schools and dining. All appliances are included. This property is ideal for moving parents, children or relatives closer or rent out one house and live in the other. Unit 1 features beautiful custom front door with hardwood floors, ornate ceilings and carpeting. 2 bedrooms,2 bathrooms, huge eat in kitchen with custom tile, a breezeway that can be used as a 3-season room, bar in finished family room in basement with an efficiency set up kitchen and 1 car garage.Unit 2 features 3 bedrooms, 2 large eat in kitchens, 2 and 1/2 baths, hardwood floors, carpeting, ornate ceilings and a family room. Both homes have been meticulously maintained including newer roof and pool liner Outside is a covered deck, lush, landscaped yard with a stone patio, Koi Pond, heated in-ground pool and huge pool house/shed. outside entrance to bathroom from deck. Tiered landscaping leads to huge fenced in back yard. Make your appointment today, this won't last long!! All information and measurements are approximate and not warranted or guaranteed.
Contact an agent
Home facts
- Year built:1965
- Listing ID #:SC254223
- Added:67 day(s) ago
- Updated:October 28, 2025 at 03:48 AM
Rooms and interior
- Bedrooms:5
- Total bathrooms:5
- Full bathrooms:4
- Half bathrooms:1
- Living area:4,200 sq. ft.
Heating and cooling
- Cooling:Ceiling Fan(s), Varies by Unit, Wall Unit(s), Wall/Window Unit(s), Whole House Fan
- Heating:Baseboard, Hot Water, Natural Gas
Structure and exterior
- Roof:Composition
- Year built:1965
- Building area:4,200 sq. ft.
Utilities
- Water:Public, Water Connected
- Sewer:Public Sewer, Sewer Connected
Finances and disclosures
- Price:$475,000
- Price per sq. ft.:$113.1
- Tax amount:$5,118 (2024)
New listings near 216 Prospect Street
- New
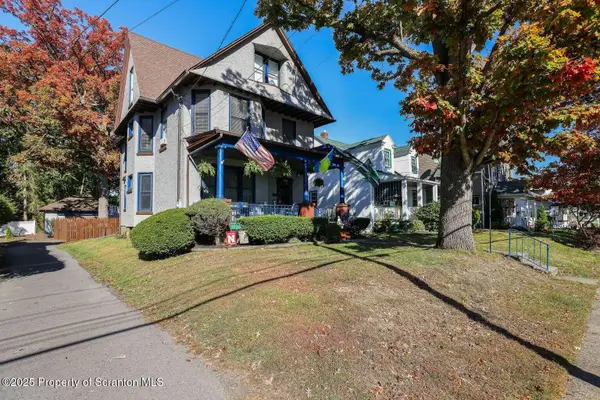 $379,000Active4 beds 3 baths4,840 sq. ft.
$379,000Active4 beds 3 baths4,840 sq. ft.1715 Quincy Avenue, Dunmore, PA 18509
MLS# SC255580Listed by: HOMEZU - New
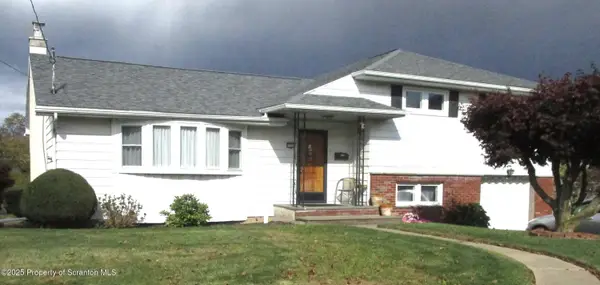 $290,000Active3 beds 2 baths1,710 sq. ft.
$290,000Active3 beds 2 baths1,710 sq. ft.715 Moritz Street, Dunmore, PA 18512
MLS# SC255582Listed by: THE HUB REAL ESTATE GROUP SCRANTON 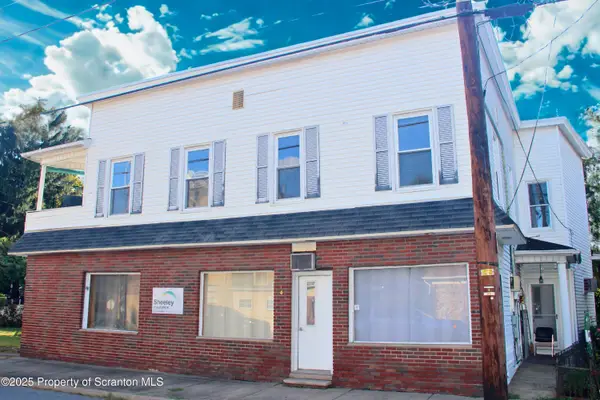 $149,900Pending2 beds 3 baths2,000 sq. ft.
$149,900Pending2 beds 3 baths2,000 sq. ft.146 Chestnut Street, Dunmore, PA 18512
MLS# SC255473Listed by: LEVY REALTY GROUP- New
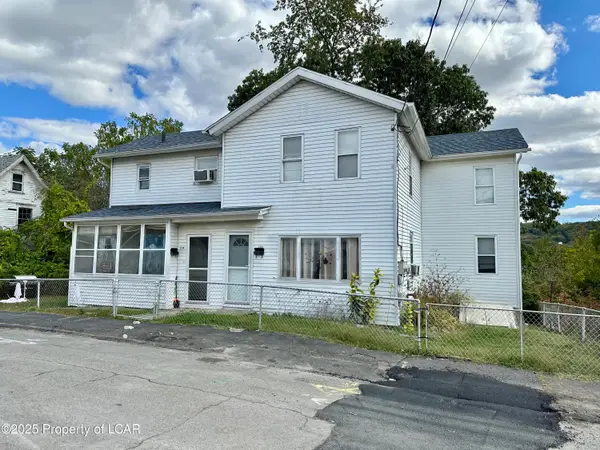 $300,000Active-- beds -- baths1,922 sq. ft.
$300,000Active-- beds -- baths1,922 sq. ft.1112 Ridge Avenue, Dunmore, PA 18510
MLS# 25-5301Listed by: EXP REALTY- SCRANTON/WILKES-BARRE - New
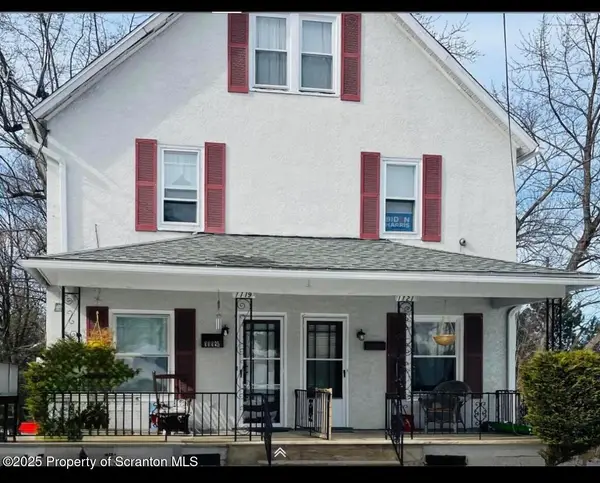 $369,000Active7 beds 4 baths2,340 sq. ft.
$369,000Active7 beds 4 baths2,340 sq. ft.1119 1121 Monroe Avenue, Dunmore, PA 18509
MLS# SC255443Listed by: COLDWELL BANKER TOWN & COUNTRY PROPERTIES 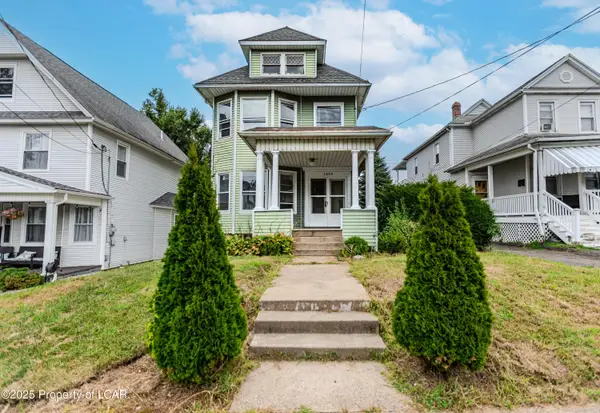 $270,000Active3 beds 2 baths1,800 sq. ft.
$270,000Active3 beds 2 baths1,800 sq. ft.1599 Electric Street, Dunmore, PA 18509
MLS# 25-5257Listed by: EXP REALTY- SCRANTON/WILKES-BARRE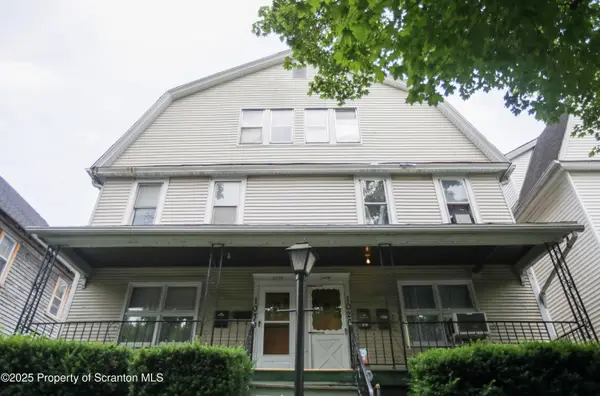 $330,000Active9 beds 3 baths3,676 sq. ft.
$330,000Active9 beds 3 baths3,676 sq. ft.1028-1030 Madison Avenue, Scranton, PA 18510
MLS# SC255399Listed by: THE HUB REAL ESTATE GROUP SCRANTON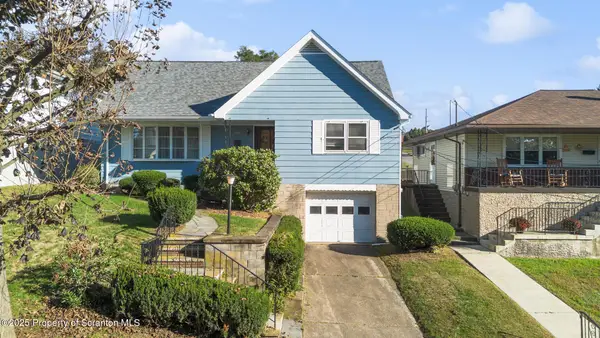 $215,000Pending4 beds 3 baths3,375 sq. ft.
$215,000Pending4 beds 3 baths3,375 sq. ft.507 Smith Street, Dunmore, PA 18512
MLS# SC255371Listed by: EXP REALTY LLC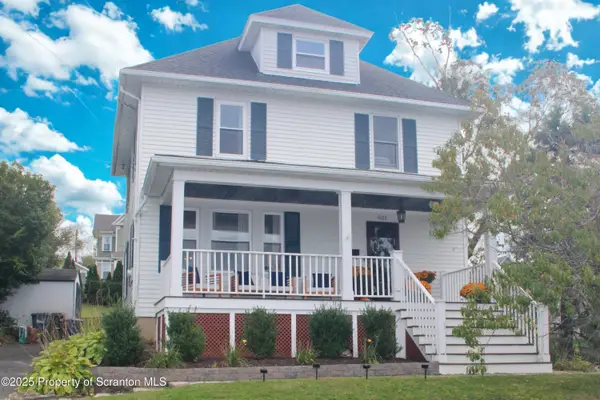 $259,900Pending3 beds 1 baths1,466 sq. ft.
$259,900Pending3 beds 1 baths1,466 sq. ft.521 6th Street, Dunmore, PA 18512
MLS# SC255354Listed by: LEVY REALTY GROUP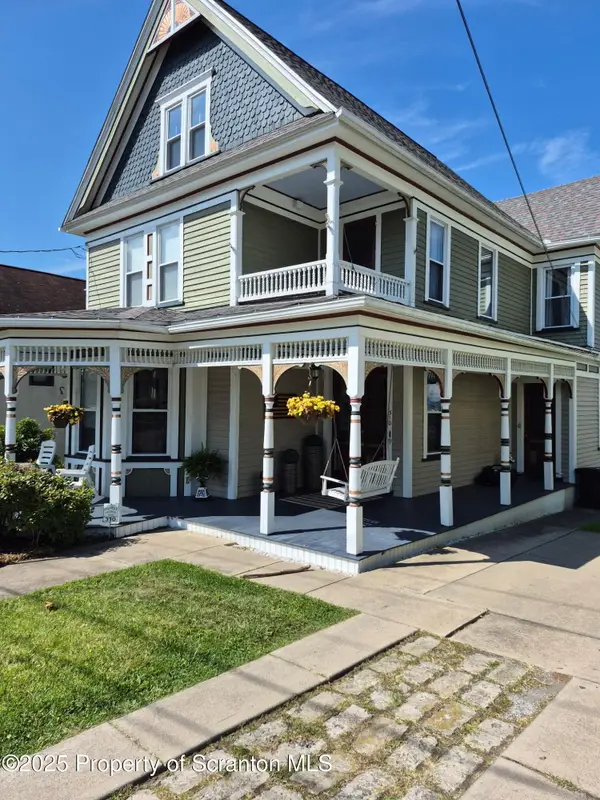 $435,000Active4 beds 2 baths2,951 sq. ft.
$435,000Active4 beds 2 baths2,951 sq. ft.310 W Elm Street, Dunmore, PA 18512
MLS# SC255350Listed by: NEPA REAL ESTATE SERVICES
