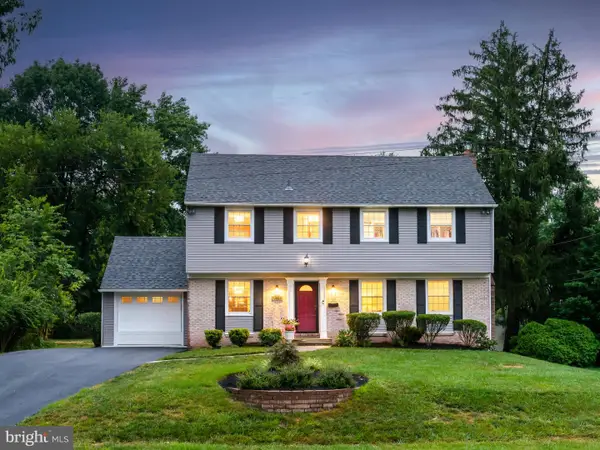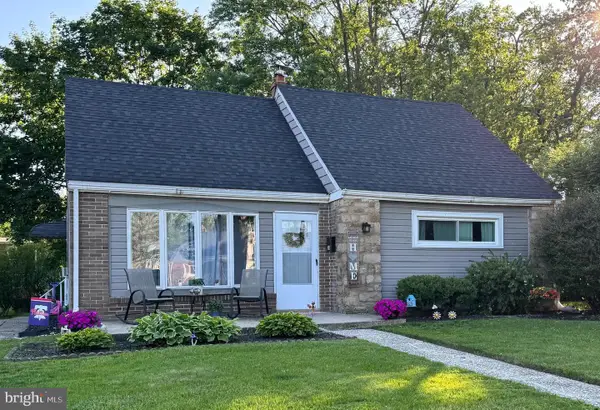1740 Peachtree, EAGLEVILLE, PA 19403
Local realty services provided by:O'BRIEN REALTY ERA POWERED



1740 Peachtree,EAGLEVILLE, PA 19403
$529,900
- 3 Beds
- 3 Baths
- 2,281 sq. ft.
- Single family
- Pending
Listed by:dennis mcguinn
Office:realty broker direct
MLS#:PAMC2146150
Source:BRIGHTMLS
Price summary
- Price:$529,900
- Price per sq. ft.:$232.31
About this home
BEAUTIFUL split level single in move in condition! Current owner has lovingly upgraded and updated this fine home over the last 20 years. The charming covered front porch welcomes you to the beauty within, beginning with a foyer entry with coat closet, a sunlit living room with new windows, formal dining room and eat in kitchen with gorgeous gleaming hardwood flooring, granite counters, an abundance of beautiful cabinetry, casement window and gas cooking. From the foyer, you can ascend to the second level with an updated hall bath and three spacious bedrooms with the master boasting a walk in closet and private bath. Each bedroom with ceiling fans and closets. The lower level opens to a large family room with sliding doors to the rear patio with exquisite views of the expansive, fenced rear yard with gazebo and mature plantings in a lovely wooded setting. In the family room there is also a beautiful gas fireplace, access to crawl space and entry to the laundry room with a powder room and another exit to rear yard. All this waiting for you to call it HOME! This is a must see property that will not disappoint. Close access to major roadways and Schuylkill River Trail.
Contact an agent
Home facts
- Year built:1959
- Listing Id #:PAMC2146150
- Added:45 day(s) ago
- Updated:August 15, 2025 at 07:30 AM
Rooms and interior
- Bedrooms:3
- Total bathrooms:3
- Full bathrooms:2
- Half bathrooms:1
- Living area:2,281 sq. ft.
Heating and cooling
- Cooling:Central A/C
- Heating:Forced Air, Natural Gas
Structure and exterior
- Roof:Shingle
- Year built:1959
- Building area:2,281 sq. ft.
- Lot area:0.39 Acres
Utilities
- Water:Public
- Sewer:Public Sewer
Finances and disclosures
- Price:$529,900
- Price per sq. ft.:$232.31
- Tax amount:$7,657 (2025)
New listings near 1740 Peachtree
- New
 $429,900Active3 beds 3 baths2,054 sq. ft.
$429,900Active3 beds 3 baths2,054 sq. ft.404 Truman, EAGLEVILLE, PA 19403
MLS# PAMC2151362Listed by: KELLER WILLIAMS REAL ESTATE TRI-COUNTY  $289,900Pending2 beds 2 baths1,260 sq. ft.
$289,900Pending2 beds 2 baths1,260 sq. ft.4029 Cardin Pl, NORRISTOWN, PA 19403
MLS# PAMC2150570Listed by: CONTINENTAL REALTY CO., INC.- New
 $1,499,000Active5 beds 5 baths5,200 sq. ft.
$1,499,000Active5 beds 5 baths5,200 sq. ft.2624 Hawthorn Dr, EAGLEVILLE, PA 19403
MLS# PAMC2150434Listed by: REDFIN CORPORATION - Open Fri, 4 to 6pmNew
 $625,000Active4 beds 3 baths2,816 sq. ft.
$625,000Active4 beds 3 baths2,816 sq. ft.1721 Peachtree Ln, EAGLEVILLE, PA 19403
MLS# PAMC2149908Listed by: RE/MAX MAIN LINE - DEVON  $594,900Active4 beds 2 baths2,158 sq. ft.
$594,900Active4 beds 2 baths2,158 sq. ft.3216 W Mount Kirk Ave, NORRISTOWN, PA 19403
MLS# PAMC2149316Listed by: COLDWELL BANKER HEARTHSIDE REALTORS-COLLEGEVILLE $459,900Active3 beds 3 baths2,140 sq. ft.
$459,900Active3 beds 3 baths2,140 sq. ft.5 Chadwick Cir, EAGLEVILLE, PA 19408
MLS# PAMC2148576Listed by: REALTY ONE GROUP RESTORE - BLUEBELL $359,000Pending4 beds 2 baths1,646 sq. ft.
$359,000Pending4 beds 2 baths1,646 sq. ft.10 Park Dr, EAGLEVILLE, PA 19403
MLS# PAMC2148618Listed by: VRA REALTY $355,000Pending3 beds 2 baths1,240 sq. ft.
$355,000Pending3 beds 2 baths1,240 sq. ft.36 Penfield, EAGLEVILLE, PA 19403
MLS# PAMC2148626Listed by: LIFE CHANGES REALTY GROUP $495,000Pending4 beds 3 baths2,883 sq. ft.
$495,000Pending4 beds 3 baths2,883 sq. ft.1975 W Marshall St, EAGLEVILLE, PA 19403
MLS# PAMC2148342Listed by: WEICHERT, REALTORS - CORNERSTONE $289,000Pending2 beds 2 baths980 sq. ft.
$289,000Pending2 beds 2 baths980 sq. ft.331 Norris Hall #331, EAGLEVILLE, PA 19403
MLS# PAMC2147656Listed by: WEICHERT, REALTORS - CORNERSTONE
