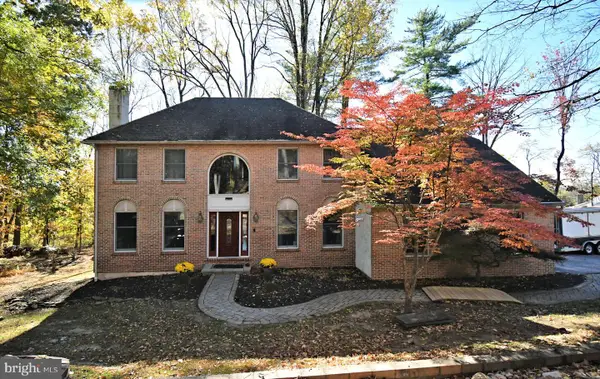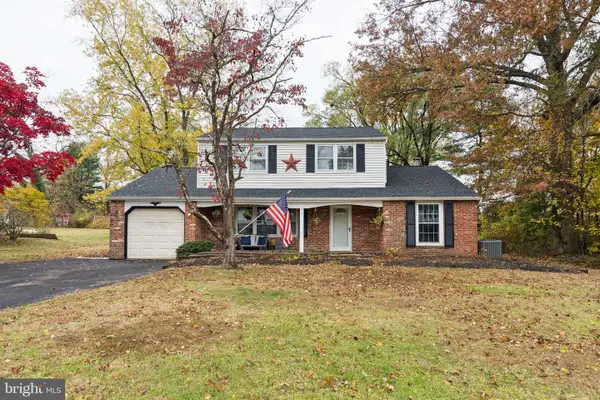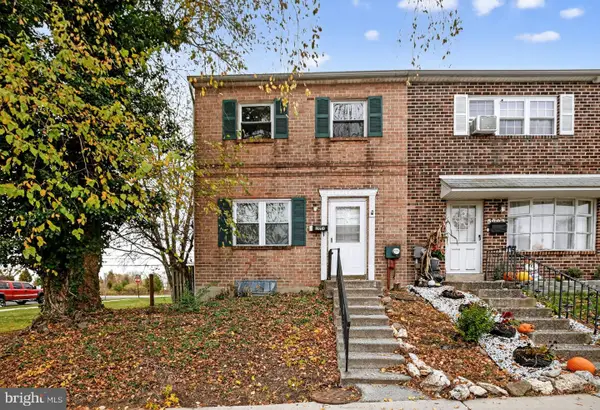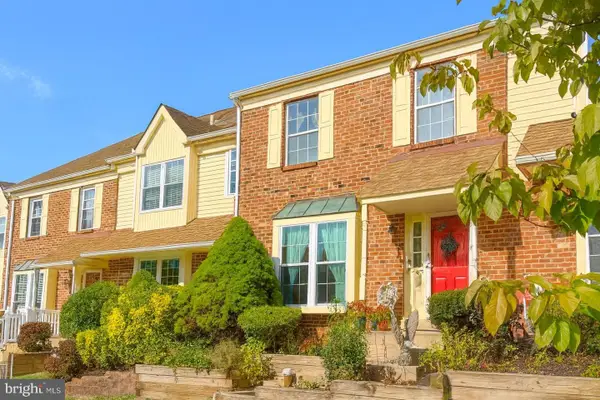2648 Hawthorn Dr, Eagleville, PA 19403
Local realty services provided by:Mountain Realty ERA Powered
2648 Hawthorn Dr,Eagleville, PA 19403
$1,300,000
- 4 Beds
- 5 Baths
- 4,067 sq. ft.
- Single family
- Pending
Listed by: amanda s reibstein, nicole marcum rife
Office: compass pennsylvania, llc.
MLS#:PAMC2149098
Source:BRIGHTMLS
Price summary
- Price:$1,300,000
- Price per sq. ft.:$319.65
- Monthly HOA dues:$120
About this home
Move-in ready luxury in The Reserve at Center Square! Why wait for new construction when you can enjoy a recently built, pristine, move-in ready home today? This stunning 4-bedroom, 5-bath residence sits on one of the community’s premier private lots with serene, clear views. The sellers selected over $300,000 in custom upgrades when building the home and during ownership added an additional $90,000+ in enhancements, creating a thoughtfully designed, turnkey property with every modern convenience.
Step inside to find an open and airy floor plan with engineered hardwood flooring and soaring ceilings throughout the main level. The welcoming foyer sets the tone, with a formal dining room to the right—ideal for gatherings and holidays. At the heart of the home is the gourmet eat-in kitchen, featuring soft-close cabinetry, a large quartz center island, high-end stainless steel appliances, and a sunlit breakfast area. The kitchen flows seamlessly into the spacious family room, where oversized windows flood the space with natural light, and a gas fireplace adds a cozy touch. Sliding doors lead to a beautifully finished two-tier outdoor space with a custom Trex deck, lower-level paver patio, fenced-in yard, and exterior lighting—perfect for entertaining or relaxing. Also on the main level is an office / flex space with French doors and a powder room, tucked away for function and flexibility. Rounding out this floor is a mudroom which leads to the oversized two car garage.
Upstairs, a large open space at the landing provides the perfect bonus area for a second home office or teen hangout—before branching off to the home’s four spacious bedrooms and three full bathrooms. The luxurious primary suite features a spa-like bath—complete with dual vanities, oversized glass-enclosed shower with bench, and an amazing custom walk-in closet. There is a second-floor laundry room, adding extra convenience for everyday living. Back downstairs to the fully finished, walk-out basement is another 1000 sq feet of living space, currently set up as a home gym and media room. This floor also includes a second powder room and a large unfinished storage area. Upgrades include a whole-house generator, custom closets in every room, irrigation system in the front yard, 5-foot black aluminum fencing, professional landscaping, motorized shades on both sliders, custom shutters throughout, ceiling fans and recessed lighting, and upgraded tile and countertops throughout. No detail was overlooked in this meticulously maintained home, set in a peaceful community with scenic walking trails and a tranquil lake. Located in the Methacton School district, 2468 Hawthorn Drive is close to major commuter routes, Heebner Park and the Zacharias Creek trail, Merrymead Farm, shopping and dining in Skippack Village, Blue Bell and more! This home offers a rare opportunity to enjoy refined suburban living with every modern amenity. Don’t miss it—schedule your private tour today. Please note: Security cameras are present on the property.
Contact an agent
Home facts
- Year built:2022
- Listing ID #:PAMC2149098
- Added:50 day(s) ago
- Updated:November 14, 2025 at 08:40 AM
Rooms and interior
- Bedrooms:4
- Total bathrooms:5
- Full bathrooms:3
- Half bathrooms:2
- Living area:4,067 sq. ft.
Heating and cooling
- Cooling:Central A/C
- Heating:Forced Air, Natural Gas
Structure and exterior
- Year built:2022
- Building area:4,067 sq. ft.
- Lot area:0.37 Acres
Utilities
- Water:Public
- Sewer:Public Sewer
Finances and disclosures
- Price:$1,300,000
- Price per sq. ft.:$319.65
- Tax amount:$14,356 (2024)
New listings near 2648 Hawthorn Dr
- Open Sun, 1 to 4pmNew
 $700,000Active6 beds 5 baths4,565 sq. ft.
$700,000Active6 beds 5 baths4,565 sq. ft.906 N Trooper Rd, EAGLEVILLE, PA 19403
MLS# PAMC2160736Listed by: LONG & FOSTER REAL ESTATE, INC. - New
 $469,900Active3 beds 3 baths1,899 sq. ft.
$469,900Active3 beds 3 baths1,899 sq. ft.12 Dunkirk Ct, EAGLEVILLE, PA 19403
MLS# PAMC2160800Listed by: I REALTY, INC.  $339,900Pending2 beds 3 baths1,280 sq. ft.
$339,900Pending2 beds 3 baths1,280 sq. ft.2464 Hillendale, EAGLEVILLE, PA 19403
MLS# PAMC2158124Listed by: RE/MAX PROPERTIES - NEWTOWN $565,000Pending4 beds 2 baths2,208 sq. ft.
$565,000Pending4 beds 2 baths2,208 sq. ft.35 Buckwalter Rd, EAGLEVILLE, PA 19403
MLS# PAMC2160696Listed by: KELLER WILLIAMS REALTY $200,000Pending2 beds 3 baths1,260 sq. ft.
$200,000Pending2 beds 3 baths1,260 sq. ft.3001 Cardin Pl, NORRISTOWN, PA 19403
MLS# PAMC2160744Listed by: KELLER WILLIAMS REAL ESTATE-BLUE BELL $510,000Pending4 beds 3 baths2,170 sq. ft.
$510,000Pending4 beds 3 baths2,170 sq. ft.1905 Davis, EAGLEVILLE, PA 19403
MLS# PAMC2160300Listed by: REAL OF PENNSYLVANIA $295,000Pending2 beds 2 baths1,209 sq. ft.
$295,000Pending2 beds 2 baths1,209 sq. ft.533 Brandon, EAGLEVILLE, PA 19403
MLS# PAMC2160240Listed by: REALTY ONE GROUP RESTORE - COLLEGEVILLE $305,000Pending2 beds 3 baths1,260 sq. ft.
$305,000Pending2 beds 3 baths1,260 sq. ft.4069 Cardin Pl #condo Dd-3, NORRISTOWN, PA 19403
MLS# PAMC2160068Listed by: EVERYHOME REALTORS $359,900Pending2 beds 3 baths1,616 sq. ft.
$359,900Pending2 beds 3 baths1,616 sq. ft.1613 Countryside, EAGLEVILLE, PA 19403
MLS# PAMC2159938Listed by: KELLER WILLIAMS REALTY GROUP $280,000Pending2 beds 2 baths980 sq. ft.
$280,000Pending2 beds 2 baths980 sq. ft.365 Norris Hall #365, EAGLEVILLE, PA 19403
MLS# PAMC2159682Listed by: BETTER HOMES AND GARDENS REAL ESTATE PHOENIXVILLE
