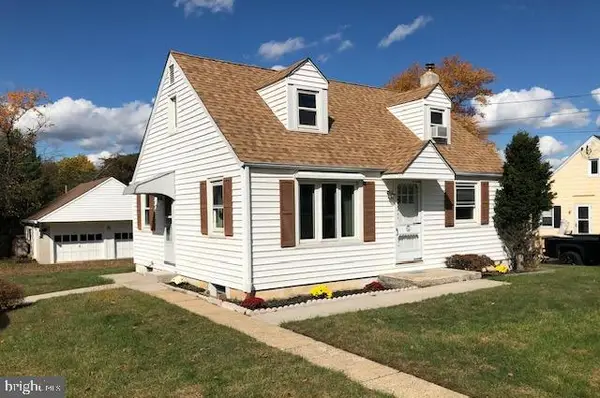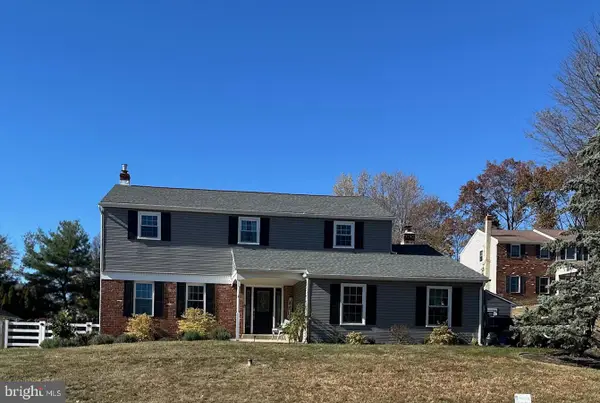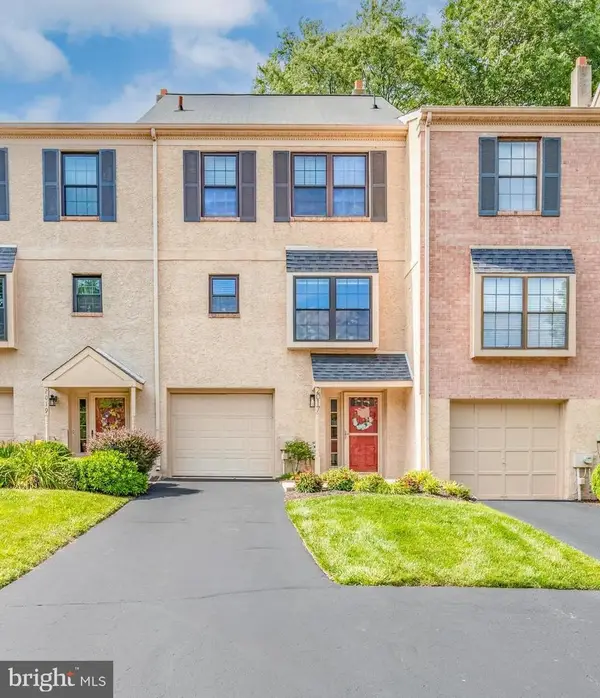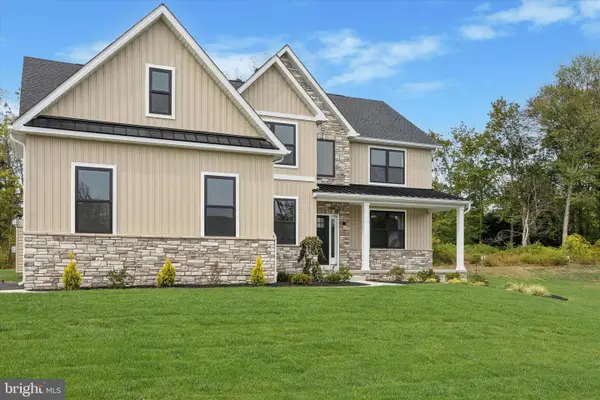391 Rittenhouse Blvd, Eagleville, PA 19403
Local realty services provided by:Mountain Realty ERA Powered
391 Rittenhouse Blvd,Eagleville, PA 19403
$500,000
- 3 Beds
- 3 Baths
- 2,315 sq. ft.
- Single family
- Pending
Listed by:dawn a kummerer
Office:realty one group restore - collegeville
MLS#:PAMC2154836
Source:BRIGHTMLS
Price summary
- Price:$500,000
- Price per sq. ft.:$215.98
About this home
Seller is Highly Motivated! Drastic Price Reduction!
There’s a quiet ease to life at 391 Rittenhouse Boulevard. Morning light slides across the hardwood floors in the living and dining rooms, and the kitchen—bright, practical, and well-kept—sets the tone for a day that flows naturally. A sliding glass door opens to a large deck and an expansive rear yard, where songbirds and butterflies make regular appearances. It feels like extra living space, just outdoors.
Inside, the family room’s gas fireplace (2019) invites slow evenings, while carpeted bedrooms with premium padding offer comfort when the day winds down. Storage stays simple thanks to an oversized crawl space, and weekend projects have a home with garage workshop potential.
Big-ticket updates are already handled for peace of mind: HVAC (2021), hot water heater (2021), new gutter system (2019), chimney liner (newer) and chimney repointing (2025), Moen kitchen faucet (2020), upgraded plumbing features (2024), and garage shut-offs (2020). Replacement windows, LED lighting, and efficient gas heat with central air keep the home comfortable and efficient year-round.
The Halford Tract neighborhood is mature and tree-lined, with inviting touches like the nearby Playhouse Barn. Daily life stays convenient with quick connections to Routes 202, 422, 276, 76, and 476, plus close-by shopping, dining, and recreation.
If you’re looking for a move-in ready home that can adapt to work-from-home days, weekend gatherings, hobbies, and future plans, this one blends modern improvements with timeless charm—and offers the kind of space you’ll appreciate over time.
Contact an agent
Home facts
- Year built:1960
- Listing ID #:PAMC2154836
- Added:42 day(s) ago
- Updated:October 25, 2025 at 08:29 AM
Rooms and interior
- Bedrooms:3
- Total bathrooms:3
- Full bathrooms:2
- Half bathrooms:1
- Living area:2,315 sq. ft.
Heating and cooling
- Cooling:Central A/C
- Heating:Forced Air, Natural Gas
Structure and exterior
- Roof:Architectural Shingle
- Year built:1960
- Building area:2,315 sq. ft.
- Lot area:0.67 Acres
Schools
- High school:NORRISTOWN AREA
Utilities
- Water:Public
- Sewer:Public Sewer
Finances and disclosures
- Price:$500,000
- Price per sq. ft.:$215.98
- Tax amount:$7,976 (2025)
New listings near 391 Rittenhouse Blvd
- Coming Soon
 $280,000Coming Soon2 beds 2 baths
$280,000Coming Soon2 beds 2 baths365 Norris Hall #365, EAGLEVILLE, PA 19403
MLS# PAMC2159682Listed by: BETTER HOMES AND GARDENS REAL ESTATE PHOENIXVILLE - New
 $375,000Active3 beds 1 baths900 sq. ft.
$375,000Active3 beds 1 baths900 sq. ft.11 Wilson Blvd, EAGLEVILLE, PA 19403
MLS# PAMC2159546Listed by: KELLER WILLIAMS REAL ESTATE-MONTGOMERYVILLE - New
 $575,000Active4 beds 3 baths2,288 sq. ft.
$575,000Active4 beds 3 baths2,288 sq. ft.2158 Alexander Dr, EAGLEVILLE, PA 19403
MLS# PAMC2158736Listed by: KELLER WILLIAMS REAL ESTATE -EXTON - Open Sat, 4 to 6pm
 $375,000Active3 beds 2 baths1,280 sq. ft.
$375,000Active3 beds 2 baths1,280 sq. ft.2017 Yorktown S, EAGLEVILLE, PA 19403
MLS# PAMC2144128Listed by: KELLER WILLIAMS REAL ESTATE -EXTON - Open Sat, 11am to 4pm
 $1,236,677Active4 beds 4 baths3,421 sq. ft.
$1,236,677Active4 beds 4 baths3,421 sq. ft.1103 Arden Dr #methacton School, EAGLEVILLE, PA 19403
MLS# PAMC2158168Listed by: LONG & FOSTER REAL ESTATE, INC.  $430,000Pending4 beds 2 baths1,876 sq. ft.
$430,000Pending4 beds 2 baths1,876 sq. ft.68 Jefferson, EAGLEVILLE, PA 19403
MLS# PAMC2157532Listed by: REALTY ONE GROUP RESTORE - COLLEGEVILLE $1,470,000Active5 beds 5 baths5,200 sq. ft.
$1,470,000Active5 beds 5 baths5,200 sq. ft.2624 Hawthorn Dr, EAGLEVILLE, PA 19403
MLS# PAMC2156226Listed by: KELLER WILLIAMS REAL ESTATE-BLUE BELL $300,000Pending3 beds 3 baths1,660 sq. ft.
$300,000Pending3 beds 3 baths1,660 sq. ft.1070 Bayless, EAGLEVILLE, PA 19403
MLS# PAMC2156120Listed by: KELLER WILLIAMS REAL ESTATE -EXTON $498,000Active3 beds 2 baths2,200 sq. ft.
$498,000Active3 beds 2 baths2,200 sq. ft.3116 Methacton Ave, EAGLEVILLE, PA 19403
MLS# PAMC2152314Listed by: SPRINGER REALTY GROUP $1,300,000Active4 beds 5 baths4,067 sq. ft.
$1,300,000Active4 beds 5 baths4,067 sq. ft.2648 Hawthorn, EAGLEVILLE, PA 19403
MLS# PAMC2149098Listed by: COMPASS PENNSYLVANIA, LLC
