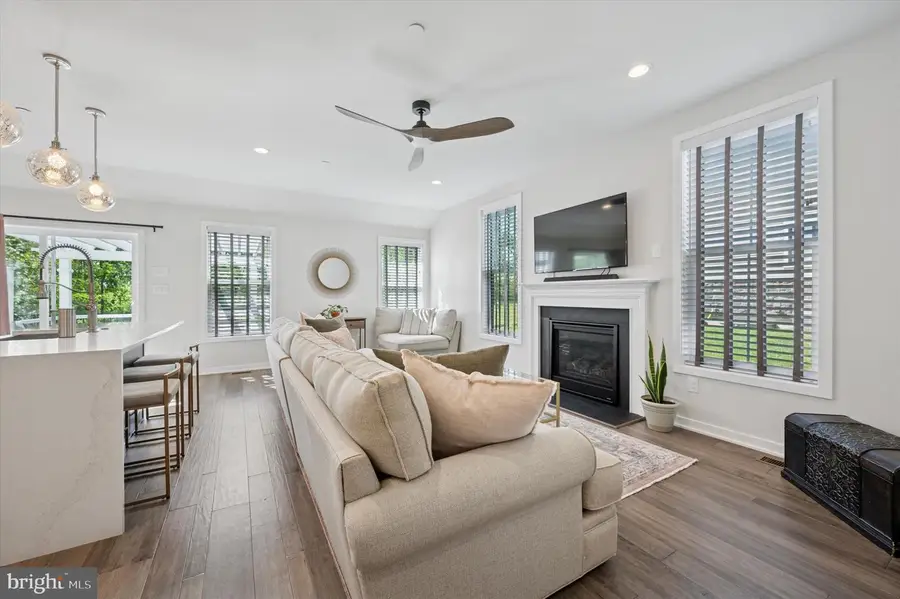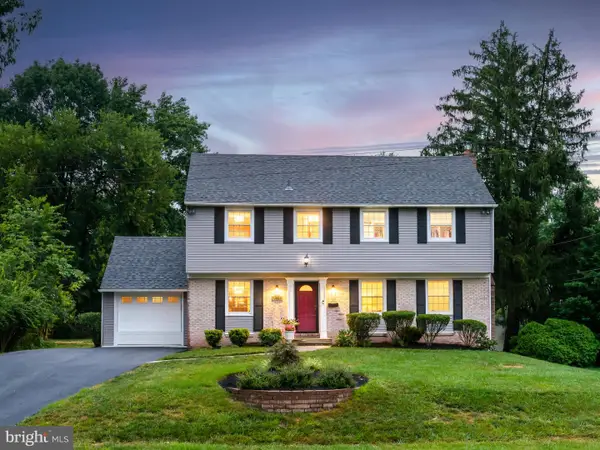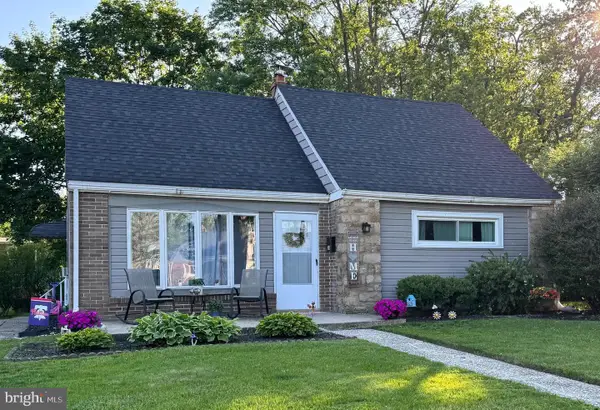41 Umbrell, EAGLEVILLE, PA 19403
Local realty services provided by:ERA OakCrest Realty, Inc.



41 Umbrell,EAGLEVILLE, PA 19403
$759,900
- 4 Beds
- 4 Baths
- 2,465 sq. ft.
- Townhouse
- Pending
Listed by:andrew j virostek
Office:keller williams main line
MLS#:PAMC2140472
Source:BRIGHTMLS
Price summary
- Price:$759,900
- Price per sq. ft.:$308.28
- Monthly HOA dues:$229
About this home
Stylish. Spacious. Move-in Ready - Welcome to 41 Umbrell Drive!
Discover the perfect blend of comfort, style, and functionality in this stunning 4-bedroom, 3.5-bath end-unit townhome. Whether you're a growing family, busy professional, or luxury home enthusiast, this home has something for everyone.
Step inside to beautifully crafted dark hardwood floors that flow seamlessly through the open-concept main level. The light-filled living room transitions effortlessly into a show-stopping white kitchen, complete with stainless steel appliances, a chic tile backsplash, a wine fridge for winding down, and an apron-front sink paired with a double oven - ideal for cooking and entertaining alike.
Need a home office or quiet retreat? The dedicated first-floor office offers just the right space to focus and be productive. Slide open the glass doors to your private rear deck that backs to tranquil woods - perfect for sipping morning coffee or hosting outdoor dinners.
Upstairs, you'll find generously sized bedrooms and three full bathrooms, providing ample space and privacy for every member of the household. The star of the upper level is the versatile bonus loft - a perfect second living area, gym, art studio, or playroom.
Need even more space? The oversized basement offers tons of storage now, with the potential to finish later and expand your living space even further.
Why You'll Love Living Here:
Located in a walkable, community-oriented neighborhood
Minutes to parks, shopping, restaurants, and everyday essentials
Highly rated schools nearby - ideal for families
Easy access to major highways and public transit for seamless commuting
Whether you're headed downtown or working from home,, 41 Umbrell Drive offers the best of both worlds - stylish living in a peaceful setting with unbeatable convenience.
Welcome home.
Contact an agent
Home facts
- Year built:2021
- Listing Id #:PAMC2140472
- Added:92 day(s) ago
- Updated:August 15, 2025 at 07:30 AM
Rooms and interior
- Bedrooms:4
- Total bathrooms:4
- Full bathrooms:3
- Half bathrooms:1
- Living area:2,465 sq. ft.
Heating and cooling
- Cooling:Central A/C
- Heating:Central, Natural Gas
Structure and exterior
- Roof:Asphalt
- Year built:2021
- Building area:2,465 sq. ft.
- Lot area:0.12 Acres
Utilities
- Water:Public
- Sewer:Public Sewer
Finances and disclosures
- Price:$759,900
- Price per sq. ft.:$308.28
- Tax amount:$10,569 (2025)
New listings near 41 Umbrell
- New
 $429,900Active3 beds 3 baths2,054 sq. ft.
$429,900Active3 beds 3 baths2,054 sq. ft.404 Truman, EAGLEVILLE, PA 19403
MLS# PAMC2151362Listed by: KELLER WILLIAMS REAL ESTATE TRI-COUNTY  $289,900Pending2 beds 2 baths1,260 sq. ft.
$289,900Pending2 beds 2 baths1,260 sq. ft.4029 Cardin Pl, NORRISTOWN, PA 19403
MLS# PAMC2150570Listed by: CONTINENTAL REALTY CO., INC.- New
 $1,499,000Active5 beds 5 baths5,200 sq. ft.
$1,499,000Active5 beds 5 baths5,200 sq. ft.2624 Hawthorn Dr, EAGLEVILLE, PA 19403
MLS# PAMC2150434Listed by: REDFIN CORPORATION - Open Fri, 4 to 6pmNew
 $625,000Active4 beds 3 baths2,816 sq. ft.
$625,000Active4 beds 3 baths2,816 sq. ft.1721 Peachtree Ln, EAGLEVILLE, PA 19403
MLS# PAMC2149908Listed by: RE/MAX MAIN LINE - DEVON  $594,900Active4 beds 2 baths2,158 sq. ft.
$594,900Active4 beds 2 baths2,158 sq. ft.3216 W Mount Kirk Ave, NORRISTOWN, PA 19403
MLS# PAMC2149316Listed by: COLDWELL BANKER HEARTHSIDE REALTORS-COLLEGEVILLE $459,900Active3 beds 3 baths2,140 sq. ft.
$459,900Active3 beds 3 baths2,140 sq. ft.5 Chadwick Cir, EAGLEVILLE, PA 19408
MLS# PAMC2148576Listed by: REALTY ONE GROUP RESTORE - BLUEBELL $359,000Pending4 beds 2 baths1,646 sq. ft.
$359,000Pending4 beds 2 baths1,646 sq. ft.10 Park Dr, EAGLEVILLE, PA 19403
MLS# PAMC2148618Listed by: VRA REALTY $355,000Pending3 beds 2 baths1,240 sq. ft.
$355,000Pending3 beds 2 baths1,240 sq. ft.36 Penfield, EAGLEVILLE, PA 19403
MLS# PAMC2148626Listed by: LIFE CHANGES REALTY GROUP $495,000Pending4 beds 3 baths2,883 sq. ft.
$495,000Pending4 beds 3 baths2,883 sq. ft.1975 W Marshall St, EAGLEVILLE, PA 19403
MLS# PAMC2148342Listed by: WEICHERT, REALTORS - CORNERSTONE $289,000Pending2 beds 2 baths980 sq. ft.
$289,000Pending2 beds 2 baths980 sq. ft.331 Norris Hall #331, EAGLEVILLE, PA 19403
MLS# PAMC2147656Listed by: WEICHERT, REALTORS - CORNERSTONE
