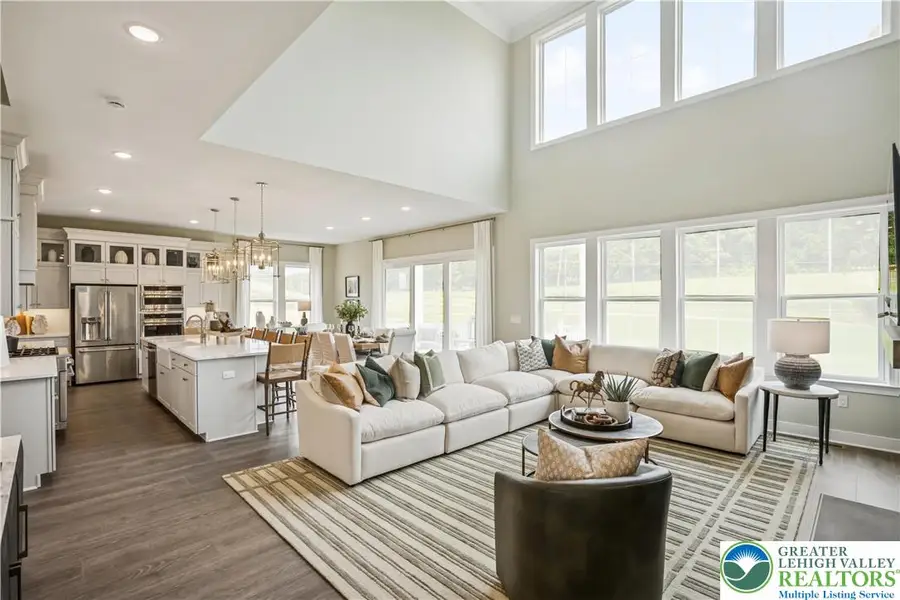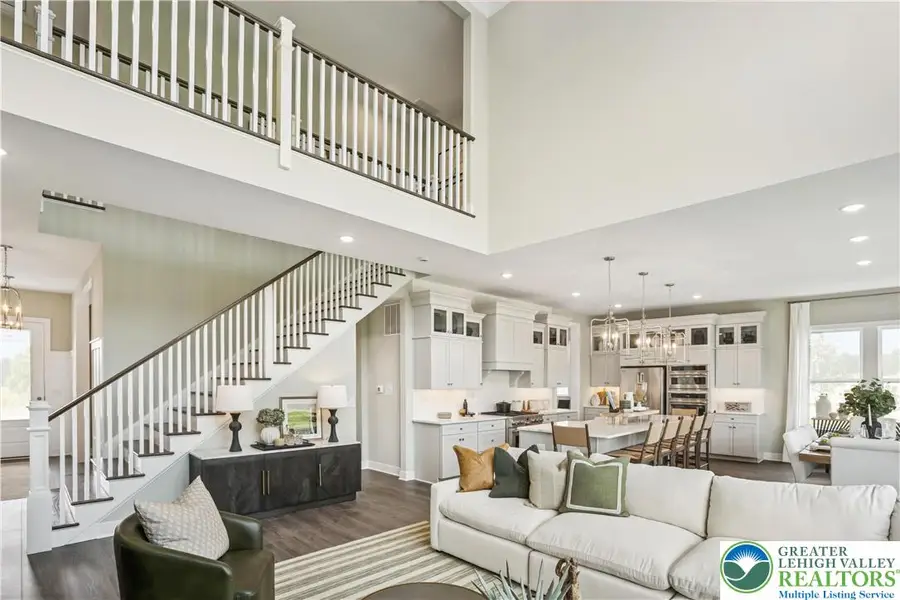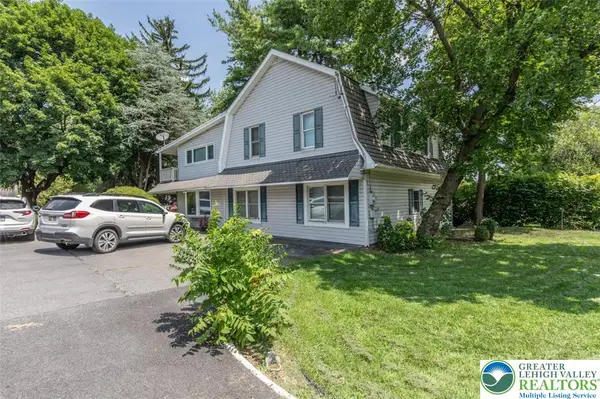6841 Smith Court #Stavanger III, East Allen Twp, PA 18017
Local realty services provided by:ERA One Source Realty



6841 Smith Court #Stavanger III,East Allen Twp, PA 18017
$1,170,530
- 6 Beds
- 6 Baths
- 4,660 sq. ft.
- Single family
- Active
Listed by:june r. branagan
Office:k. hovnanian at pa real estate
MLS#:761820
Source:PA_LVAR
Price summary
- Price:$1,170,530
- Price per sq. ft.:$251.19
- Monthly HOA dues:$210
About this home
Welcome to the Stavanger III at Sunny Slope Crossings, a refined 6 bedroom 5.5 bath home offering over 4700 square feet of well-designed living space, plus a finished walkout basement with a fifth bedroom and full bath. Nestled on a one-acre cul-de-sac lot, this home blends timeless architecture with everyday functionality. The main level includes a dramatic two-story foyer, formal dining room, private home office, and a spacious great room with soaring ceilings and a gas fireplace. The gourmet kitchen features quartz countertops, upgraded cabinetry, a walk-in pantry, large center island, and a sunlit dining area with sliding doors that lead to a covered porch. A first-floor guest suite with private bath offers flexibility for multigenerational living or visitors. Upstairs, the luxurious primary suite includes dual vanities, a freestanding tub, tiled shower, and walk-in closet. Three additional bedrooms, two full baths, a versatile loft, and laundry room complete the second floor. The finished lower level adds recreation space and extra functionality. Additional features include a two-car garage, engineered wood flooring, matte black fixtures, upgraded lighting, irrigation, and a built-in drop zone. Pricing is all inclusive of lot premium and designer upgrades, ensuring a seamless move-in experience.
Contact an agent
Home facts
- Year built:2025
- Listing Id #:761820
- Added:18 day(s) ago
- Updated:August 14, 2025 at 02:43 PM
Rooms and interior
- Bedrooms:6
- Total bathrooms:6
- Full bathrooms:5
- Half bathrooms:1
- Living area:4,660 sq. ft.
Heating and cooling
- Cooling:Central Air
- Heating:Forced Air, Gas
Structure and exterior
- Roof:Asphalt, Fiberglass, Metal
- Year built:2025
- Building area:4,660 sq. ft.
- Lot area:1.04 Acres
Schools
- High school:Northampton Area High School
- Middle school:Northampton Area Middle School
- Elementary school:George Wolf Elementary
Utilities
- Water:Public
- Sewer:Septic Tank
Finances and disclosures
- Price:$1,170,530
- Price per sq. ft.:$251.19
New listings near 6841 Smith Court #Stavanger III
- New
 $79,900Active2 beds 2 baths952 sq. ft.
$79,900Active2 beds 2 baths952 sq. ft.8220 Airport #22, East Allen Twp, PA 18014
MLS# 762673Listed by: MIKLAS REALTY - New
 $215,000Active3 beds 2 baths1,568 sq. ft.
$215,000Active3 beds 2 baths1,568 sq. ft.6149 Snyders Church Road #29, East Allen Twp, PA 18014
MLS# 762679Listed by: IRONVALLEY RE OF LEHIGH VALLEY - New
 $110,000Active3 beds 2 baths1,344 sq. ft.
$110,000Active3 beds 2 baths1,344 sq. ft.234 Juniper Crossing, East Allen Twp, PA 18014
MLS# 762522Listed by: EXP REALTY LLC  $559,900Active4 beds 3 baths3,395 sq. ft.
$559,900Active4 beds 3 baths3,395 sq. ft.6800 Hanover Street, East Allen Twp, PA 18017
MLS# 760496Listed by: I-DO REAL ESTATE- Open Sat, 12 to 2pm
 $375,000Active4 beds 2 baths2,644 sq. ft.
$375,000Active4 beds 2 baths2,644 sq. ft.6080 Weaversville Road, East Allen Twp, PA 18017
MLS# 761855Listed by: HOME TEAM REAL ESTATE  $999,990Active6 beds 6 baths4,660 sq. ft.
$999,990Active6 beds 6 baths4,660 sq. ft.6831 Smith Court #Stavanger III, East Allen Twp, PA 18017
MLS# 757642Listed by: K. HOVNANIAN AT PA REAL ESTATE $999,990Active6 beds 6 baths4,899 sq. ft.
$999,990Active6 beds 6 baths4,899 sq. ft.6854 Smith Court #Varna ESP, East Allen Twp, PA 18017
MLS# 757648Listed by: K. HOVNANIAN AT PA REAL ESTATE $525,000Pending4 beds 4 baths3,970 sq. ft.
$525,000Pending4 beds 4 baths3,970 sq. ft.5762 Shady Ln, BATH, PA 18014
MLS# PANH2008326Listed by: KELLER WILLIAMS REALTY GROUP $99,900Active2 beds 2 baths924 sq. ft.
$99,900Active2 beds 2 baths924 sq. ft.8220 Airport Road #trlr 17, NORTHAMPTON, PA 18067
MLS# PANH2008324Listed by: RE/MAX CENTRAL - ALLENTOWN
