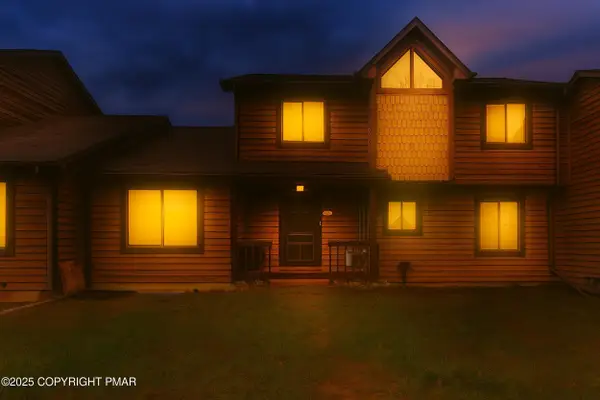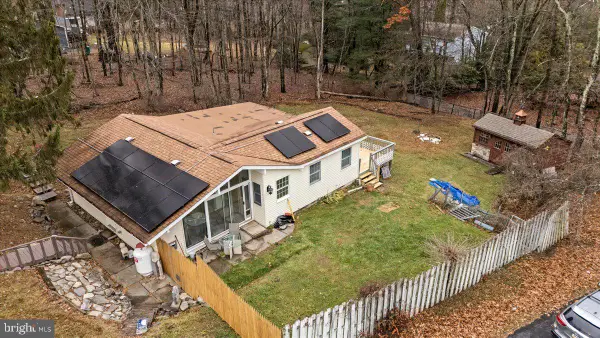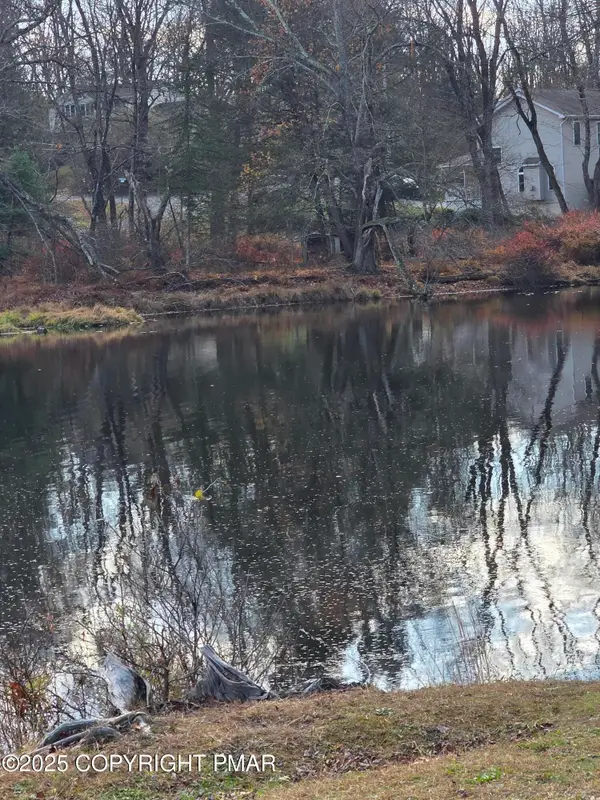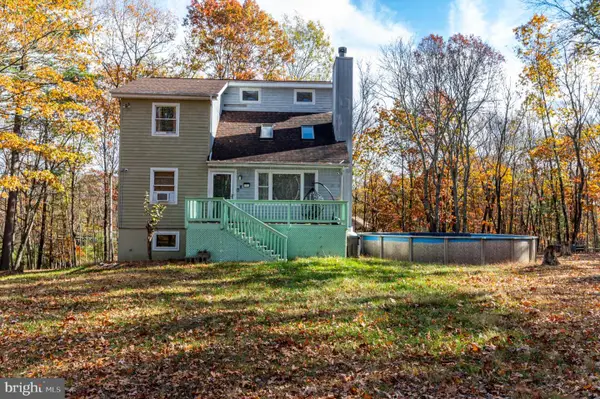445 Hyland Drive, East Stroudsburg, PA 18301
Local realty services provided by:ERA One Source Realty
Listed by: suzanne kasperski
Office: christian saunders real estate
MLS#:PM-136005
Source:PA_PMAR
Price summary
- Price:$375,000
- Price per sq. ft.:$183.46
About this home
Your Perfect Retreat Awaits in the heart of the Poconos within Stroudsburg School District! Welcome to 445 Hyland Drive in the desirable, gated Penn Estates community; a place where comfort, style, and natural beauty come together. Step inside to an open-concept main level featuring soaring vaulted ceilings, stone fireplace, beautiful modern kitchen, and plenty of space for gathering. This perfect layout offers two bedrooms and a full bath on the main level, while the entire second floor is dedicated to a spacious primary suite with its own private balcony. The fully finished lower level expands your living space even more, with a direct walkout to a beautifully hardscaped patio complete with hot tub and fire pit, perfect for relaxing or entertaining year-round. Best of all, the home backs directly to 17 acres of preserved community woodland, offering peace, privacy, and a true Pocono backdrop. Penn Estates is an outstanding full-time residential community and also ideal for a short-term rental investment, with amenities including lakes, pools, sports facilities, playgrounds, clubhouse, and scenic trails. Whether you're looking for a beautiful year-round home, a vacation getaway, or an income-producing property, this pristine home has it all. Don't wait- schedule your showing today!
Contact an agent
Home facts
- Year built:1997
- Listing ID #:PM-136005
- Added:49 day(s) ago
- Updated:November 14, 2025 at 08:56 AM
Rooms and interior
- Bedrooms:3
- Total bathrooms:2
- Full bathrooms:2
- Living area:1,812 sq. ft.
Heating and cooling
- Cooling:Ceiling Fan(s), Wall/Window Unit(s)
- Heating:Baseboard, Electric, Heating, Zoned
Structure and exterior
- Year built:1997
- Building area:1,812 sq. ft.
- Lot area:0.32 Acres
Utilities
- Water:Public
- Sewer:Public Sewer
Finances and disclosures
- Price:$375,000
- Price per sq. ft.:$183.46
- Tax amount:$3,776
New listings near 445 Hyland Drive
- New
 $395,000Active3 beds 3 baths1,802 sq. ft.
$395,000Active3 beds 3 baths1,802 sq. ft.100 Marguerite Street, East Stroudsburg, PA 18301
MLS# PM-137237Listed by: KELLER WILLIAMS REAL ESTATE - STROUDSBURG - New
 $215,000Active4 beds 3 baths1,614 sq. ft.
$215,000Active4 beds 3 baths1,614 sq. ft.114 Murray Hill Road, East Stroudsburg, PA 18302
MLS# PM-137230Listed by: SMART WAY AMERICA REALTY - New
 $549,000Active5 beds 3 baths2,729 sq. ft.
$549,000Active5 beds 3 baths2,729 sq. ft.1250 Brentwood Drive, East Stroudsburg, PA 18301
MLS# PM-137190Listed by: IRON VALLEY REAL ESTATE - MOUNTAINSIDE - Open Sun, 1 to 3pmNew
 $300,000Active3 beds 1 baths1,192 sq. ft.
$300,000Active3 beds 1 baths1,192 sq. ft.536 Highland Dr, EAST STROUDSBURG, PA 18302
MLS# PAMR2005834Listed by: UNITED REAL ESTATE STRIVE 212 LEHIGH VALLEY - Open Sun, 1 to 3pmNew
 $300,000Active3 beds 1 baths1,192 sq. ft.
$300,000Active3 beds 1 baths1,192 sq. ft.536 Highland Drive, East Stroudsburg, PA 18302
MLS# 767893Listed by: UNITED REALESTATE STRIVE212 LV - New
 $70,000Active0.24 Acres
$70,000Active0.24 AcresLot 25 Pinewood Drive S, East Stroudsburg, PA 18302
MLS# PM-137156Listed by: BETTER HOMES AND GARDENS REAL ESTATE WILKINS & ASSOCIATES - STROUDSBURG - New
 $381,990Active4 beds 2 baths1,698 sq. ft.
$381,990Active4 beds 2 baths1,698 sq. ft.140 Amber Ln, YORK, PA 17404
MLS# PAYK2093480Listed by: D.R. HORTON REALTY OF PENNSYLVANIA - New
 $299,900Active3 beds 2 baths2,334 sq. ft.
$299,900Active3 beds 2 baths2,334 sq. ft.334 E Brown Street, East Stroudsburg, PA 18301
MLS# PM-137143Listed by: REALTY EXECUTIVES - STROUDSBURG - New
 $329,900Active5 beds 3 baths2,147 sq. ft.
$329,900Active5 beds 3 baths2,147 sq. ft.1010 Acorn Ln, EAST STROUDSBURG, PA 18302
MLS# PAMR2005826Listed by: KELLER WILLIAMS REAL ESTATE - BETHLEHEM - New
 $250,000Active37.22 Acres
$250,000Active37.22 AcresWest Of Lr 45080, East Stroudsburg, PA 18301
MLS# PM-137100Listed by: SPREAD EAGLE REALTY
