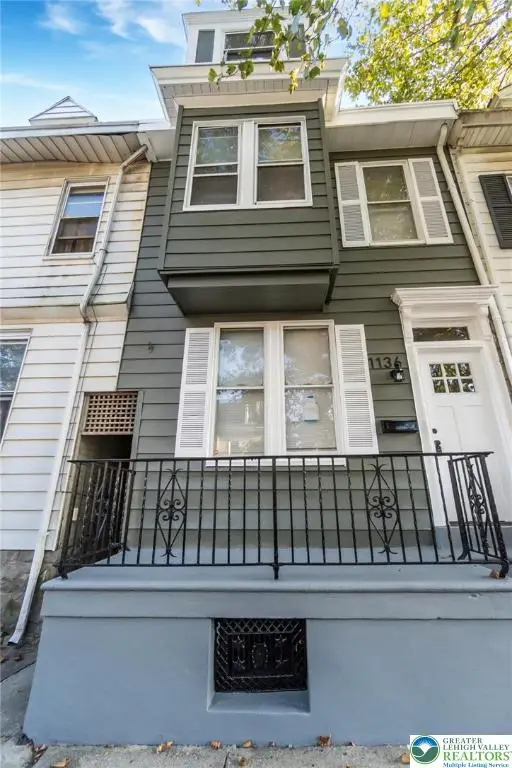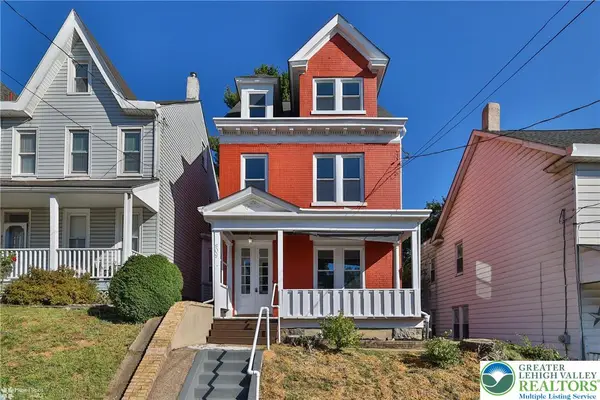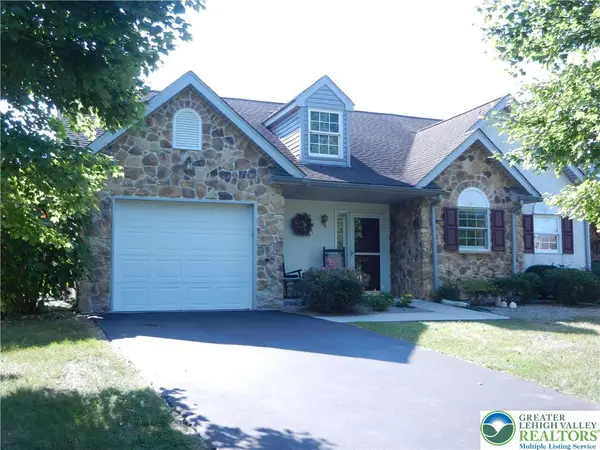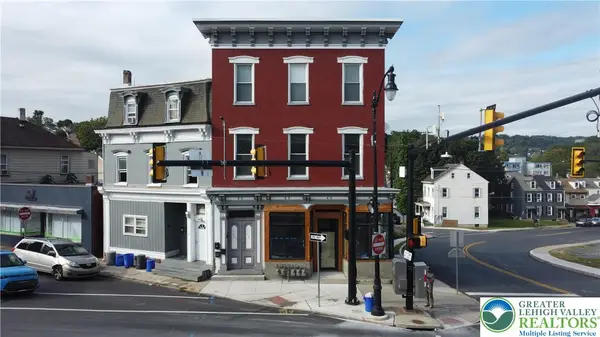2435 Burgundy Lane, Easton, PA 18040
Local realty services provided by:ERA One Source Realty
2435 Burgundy Lane,Easton, PA 18040
$555,000
- 3 Beds
- 3 Baths
- 2,088 sq. ft.
- Townhouse
- Active
Listed by:theresa m. calantoni
Office:keller williams northampton
MLS#:765205
Source:PA_LVAR
Price summary
- Price:$555,000
- Price per sq. ft.:$265.8
- Monthly HOA dues:$395
About this home
Offering a thoughtfully crafted 3-bedroom, 2.5 bath floor plan, 2,088 square feet of comfortable and stylish living in one of the area’s premier 55+ golf communities. Built in 2024, the first floor showcases an inviting open-concept design, where the spacious Great Room with a cozy gas fireplace flows seamlessly into a bright Dining Area and a well-appointed kitchen, ideal for entertaining after a day on the course or hosting friends before an evening out in Downtown. The private Owner’s Suite serves as a true retreat, complete with a luxurious bath, dual vanities, and a generous walk-in closet. A versatile Study/first-floor bedroom, powder room, convenient Laundry Room, and two-car garage add ease and functionality to daily living. Upstairs, a flexible loft space provides room for hobbies, game nights, or a quiet reading nook, along with a comfortable second bedroom and full bath perfect for overnight guests. This home is complete with a deck, a full basement, and gas heat. Beyond the walls of your home, enjoy the vibrant lifestyle that this community offers with 18 holes of golf, a welcoming clubhouse, resort-style pool, pickleball and tennis courts, walking trails, and endless opportunities to connect with friends and neighbors. Whether you’re seeking activity or relaxation, the Riverview Community offers the perfect blend of comfort, convenience, and community. Situated just minutes from major highways, dining, shopping, and much. Schedule an appointment today!
Contact an agent
Home facts
- Year built:2024
- Listing ID #:765205
- Added:1 day(s) ago
- Updated:September 25, 2025 at 02:55 PM
Rooms and interior
- Bedrooms:3
- Total bathrooms:3
- Full bathrooms:2
- Half bathrooms:1
- Living area:2,088 sq. ft.
Heating and cooling
- Cooling:Ceiling Fans, Central Air
- Heating:Fireplaces, Forced Air, Gas
Structure and exterior
- Roof:Asphalt, Fiberglass
- Year built:2024
- Building area:2,088 sq. ft.
Utilities
- Water:Public
- Sewer:Public Sewer
Finances and disclosures
- Price:$555,000
- Price per sq. ft.:$265.8
- Tax amount:$12,099
New listings near 2435 Burgundy Lane
- New
 $639,900Active4 beds 3 baths3,170 sq. ft.
$639,900Active4 beds 3 baths3,170 sq. ft.410 Bougher Hill Rd, EASTON, PA 18042
MLS# PANH2008710Listed by: EXP REALTY, LLC - Open Sun, 11am to 1pmNew
 $699,000Active2 beds 2 baths2,244 sq. ft.
$699,000Active2 beds 2 baths2,244 sq. ft.3732 Loyal Ln, EASTON, PA 18045
MLS# PANH2008680Listed by: CAROL C DOREY REAL ESTATE - New
 $689,000Active4 beds 4 baths5,040 sq. ft.
$689,000Active4 beds 4 baths5,040 sq. ft.138 Lower Way Rd, EASTON, PA 18045
MLS# PANH2008708Listed by: HEART AND HOME REALTY LLC - New
 $220,000Active4 beds 1 baths1,292 sq. ft.
$220,000Active4 beds 1 baths1,292 sq. ft.1136 Lehigh Street, Easton, PA 18042
MLS# 765183Listed by: IRONVALLEY RE OF LEHIGH VALLEY - New
 $599,900Active4 beds 3 baths2,867 sq. ft.
$599,900Active4 beds 3 baths2,867 sq. ft.2755 Destiny Ln, EASTON, PA 18040
MLS# PANH2008704Listed by: REAL ESTATE OF AMERICA - New
 $200,000Active5.19 Acres
$200,000Active5.19 Acres93 Coffeetown Road, Easton, PA 18042
MLS# PM-135934Listed by: KELLER WILLIAMS REAL ESTATE - NORTHAMPTON CO - New
 $394,500Active4 beds 2 baths2,203 sq. ft.
$394,500Active4 beds 2 baths2,203 sq. ft.909 Jackson Street, Easton, PA 18042
MLS# 765080Listed by: RUDY AMELIO REAL ESTATE - New
 $299,900Active2 beds 2 baths1,180 sq. ft.
$299,900Active2 beds 2 baths1,180 sq. ft.1300 Upstream Farm Road, Easton, PA 18040
MLS# 765167Listed by: IRONVALLEY RE OF LEHIGH VALLEY - New
 $987,000Active-- beds -- baths5,766 sq. ft.
$987,000Active-- beds -- baths5,766 sq. ft.701 Northampton Street, Easton, PA 18042
MLS# 764750Listed by: BHHS PAUL FORD EASTON
