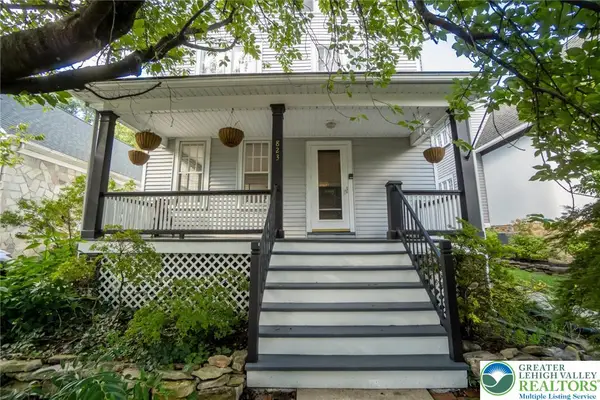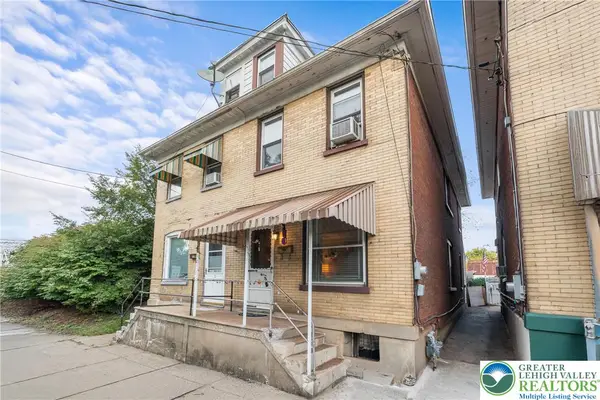725 Cattell Street, Easton, PA 18042
Local realty services provided by:ERA One Source Realty
725 Cattell Street,Easton, PA 18042
$399,900
- 5 Beds
- 2 Baths
- 2,088 sq. ft.
- Single family
- Active
Listed by:barbara zydyk
Office:re/max unlimited real estate
MLS#:765529
Source:PA_LVAR
Price summary
- Price:$399,900
- Price per sq. ft.:$191.52
About this home
Welcome to this beautifully preserved Victorian gem nestled in the heart of the historic College Hill neighborhood.
Enter through the gracious double door foyer and be welcomed by period fretwork, carved chair rail and leaded glass windows. The formal living room with custom window treatments offers an ornamental fireplace, built in bookcase w/ carved doors and Victorian fretwork. The formal dining room displays more ornate fretwork, an ornamental fireplace, decorative box bay and unique Butler’s pantry with built in cabinetry, plate rail and wainscoting. The gourmet kitchen can be the basis of wonderful dinners: a center island with seating, granite countertops, glass tile backsplash and updated stainless steel appliances. Pass through the French doors to the cozy 4 season Sunroom with a free-standing pellet stove surrounded by multiple transom windows. From here, enjoy views of the enchanting backyard — a private retreat with perennial gardens, lush greenery, and a tranquil fountain. A full bath with a lovely soaking tub, new fixtures and beaded board ceiling complete the first floor. The second floor offers 3 bedrooms, multi-purpose room and a full bath. The third floor has 2 more bedrooms and an extra room for office, play area or exercise spot. Garage/Carriage house is complimented by a 2-car parking pad in a private alley – a rare find on College Hill. Located steps from Lafayette College and walkable to neighborhood shops, dining, and parks.
Contact an agent
Home facts
- Year built:1900
- Listing ID #:765529
- Added:1 day(s) ago
- Updated:October 02, 2025 at 11:44 PM
Rooms and interior
- Bedrooms:5
- Total bathrooms:2
- Full bathrooms:2
- Living area:2,088 sq. ft.
Heating and cooling
- Cooling:Wall Window Units
- Heating:Forced Air, Oil, Pellet Stove
Structure and exterior
- Roof:Asphalt, Fiberglass, Slate
- Year built:1900
- Building area:2,088 sq. ft.
- Lot area:0.08 Acres
Schools
- High school:Easton High
- Middle school:Easton Middle
- Elementary school:March Elementary
Utilities
- Water:Public
- Sewer:Public Sewer
Finances and disclosures
- Price:$399,900
- Price per sq. ft.:$191.52
- Tax amount:$6,575
New listings near 725 Cattell Street
- Coming Soon
 $634,900Coming Soon3 beds 3 baths
$634,900Coming Soon3 beds 3 baths610 Quaker Ridge Ter, EASTON, PA 18042
MLS# PANH2008754Listed by: KURFISS SOTHEBY'S INTERNATIONAL REALTY - New
 $575,000Active8 beds 4 baths
$575,000Active8 beds 4 baths902 W Wilkes Barre Street, Easton, PA 18042
MLS# 765577Listed by: STEEL CITY REALTY - Open Sun, 11am to 1pmNew
 $895,000Active2 beds 2 baths3,021 sq. ft.
$895,000Active2 beds 2 baths3,021 sq. ft.3801 Loyal Ln, EASTON, PA 18045
MLS# PANH2008712Listed by: BHHS FOX & ROACH - CENTER VALLEY - New
 $159,000Active3 beds 2 baths1,232 sq. ft.
$159,000Active3 beds 2 baths1,232 sq. ft.213 N 13th St, EASTON, PA 18042
MLS# PANH2008742Listed by: KELLER WILLIAMS REAL ESTATE - ALLENTOWN - New
 $904,000Active5 beds 4 baths5,598 sq. ft.
$904,000Active5 beds 4 baths5,598 sq. ft.43 Saddle Ln, EASTON, PA 18045
MLS# PANH2008738Listed by: THE GREENE REALTY GROUP - New
 $225,000Active4 beds 2 baths1,511 sq. ft.
$225,000Active4 beds 2 baths1,511 sq. ft.115 E Wilkes Barre Street, Easton, PA 18042
MLS# 765748Listed by: AXEL PROPERTY MANAGEMENT LLC - New
 $239,900Active3 beds 2 baths1,848 sq. ft.
$239,900Active3 beds 2 baths1,848 sq. ft.1154 Bushkill Street, Easton, PA 18042
MLS# 765742Listed by: RE/MAX REAL ESTATE - New
 $425,000Active4 beds 3 baths1,814 sq. ft.
$425,000Active4 beds 3 baths1,814 sq. ft.823 W Lafayette Street, Easton, PA 18042
MLS# 765634Listed by: REALTY ONE GROUP SUPREME - New
 $159,000Active3 beds 2 baths1,232 sq. ft.
$159,000Active3 beds 2 baths1,232 sq. ft.213 N 13th Street, Easton, PA 18042
MLS# 765709Listed by: KELLER WILLIAMS ALLENTOWN
