610 Quaker Ridge Ter, Easton, PA 18042
Local realty services provided by:ERA Valley Realty
610 Quaker Ridge Ter,Easton, PA 18042
$634,900
- 3 Beds
- 3 Baths
- 3,217 sq. ft.
- Townhouse
- Pending
Listed by: michael j strickland
Office: kurfiss sotheby's international realty
MLS#:PANH2008754
Source:BRIGHTMLS
Price summary
- Price:$634,900
- Price per sq. ft.:$197.36
- Monthly HOA dues:$437
About this home
This beautifully updated townhome stands out in the desirable 46+ gated community of Legacy at Morgan Hill. Enjoy mountaintop views while strolling the community sidewalks, the private pool and clubhouse with fitness room, and dining at The View after 18 holes on the Morgan Hill Golf Course. Arrive via new bluestone steps into the foyer with turned staircase or enter through the 2-car garage mudroom and take the private elevator to the main level. Southern exposure floods the freshly painted home with light, accenting gleaming oak floors, new millwork, and a modern shiplap feature wall in the vaulted living room with gas FP. The open layout includes a sizable dining room and bright kitchen with stainless appliances, center island, and ample cabinetry and prep space. The main-level primary suite offers two WICs(one with new wardrobe system) and a fully renovated bath featuring a James Martin wood vanity with quartz top, double Kraus Porcelain vessel sinks, heated tile floor, zero-entry shower with three Delta TempAssure fixtures, and WC with smart bidet toilet. Upstairs, the flexible floor plan offers a loft family room, two bedrooms with WICs, renovated hall bath, and an office with new acoustic feature wall. New lighting throughout, new Bali bedroom blinds, natural gas zoned heating. Five minutes to the arts, shopping, fine dining in historic Easton. The commutable Lehigh Valley location is 90 min from NYC and Philadelphia. This home blends comfort, style, and convenience.
Contact an agent
Home facts
- Year built:2006
- Listing ID #:PANH2008754
- Added:48 day(s) ago
- Updated:November 20, 2025 at 08:42 AM
Rooms and interior
- Bedrooms:3
- Total bathrooms:3
- Full bathrooms:2
- Half bathrooms:1
- Living area:3,217 sq. ft.
Heating and cooling
- Cooling:Ceiling Fan(s), Central A/C, Heat Pump(s), Zoned
- Heating:Forced Air, Natural Gas, Programmable Thermostat, Zoned
Structure and exterior
- Roof:Architectural Shingle
- Year built:2006
- Building area:3,217 sq. ft.
Schools
- High school:WILSON AREA
Utilities
- Water:Public
- Sewer:Public Sewer
Finances and disclosures
- Price:$634,900
- Price per sq. ft.:$197.36
- Tax amount:$9,333 (2025)
New listings near 610 Quaker Ridge Ter
- Coming SoonOpen Sat, 1 to 3pm
 $355,000Coming Soon3 beds 3 baths
$355,000Coming Soon3 beds 3 baths2072 Alex Rd, EASTON, PA 18040
MLS# PANH2009030Listed by: EXP REALTY, LLC - Open Sat, 11am to 1pmNew
 $885,000Active5 beds 5 baths5,598 sq. ft.
$885,000Active5 beds 5 baths5,598 sq. ft.43 Saddle Ln, EASTON, PA 18045
MLS# PANH2009026Listed by: EXP REALTY, LLC - New
 $335,000Active3 beds 2 baths1,326 sq. ft.
$335,000Active3 beds 2 baths1,326 sq. ft.2329 Park Avenue, Easton, PA 18045
MLS# PM-137354Listed by: EXP REALTY, LLC - PHILADELPHIA - New
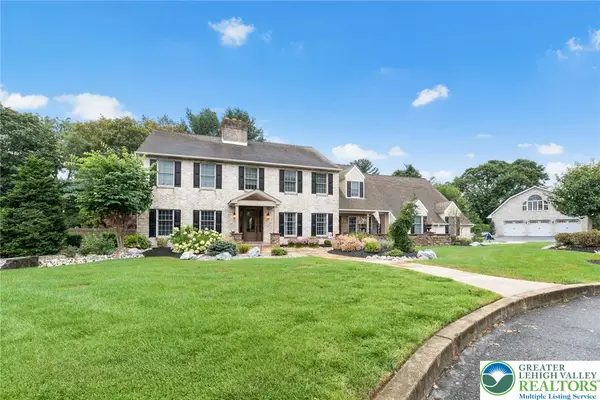 $1,000,000Active4 beds 4 baths6,272 sq. ft.
$1,000,000Active4 beds 4 baths6,272 sq. ft.8 Harding Court, Easton, PA 18045
MLS# 768026Listed by: COLDWELL BANKER HEARTHSIDE - New
 $759,000Active6 beds 6 baths4,280 sq. ft.
$759,000Active6 beds 6 baths4,280 sq. ft.678 Northampton Street, Easton, PA 18042
MLS# 768037Listed by: BHHS REGENCY REAL ESTATE - New
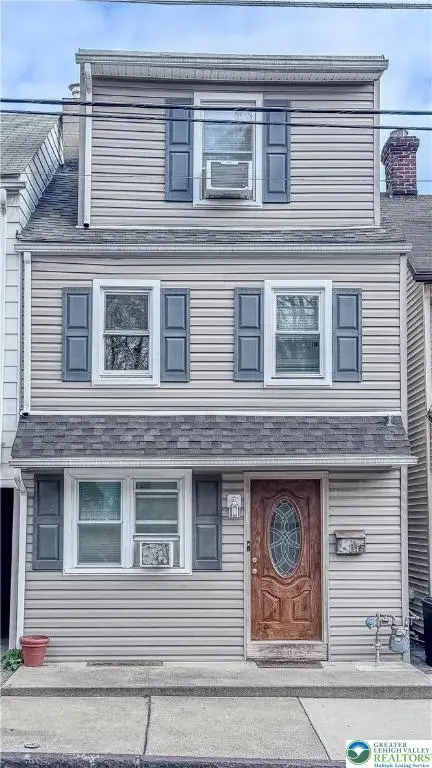 $349,000Active3 beds 1 baths1,214 sq. ft.
$349,000Active3 beds 1 baths1,214 sq. ft.315 Brodhead Street, Easton, PA 18042
MLS# 768365Listed by: COLDWELL BANKER HEARTHSIDE - Coming Soon
 $349,900Coming Soon3 beds 3 baths
$349,900Coming Soon3 beds 3 baths414 10th St, EASTON, PA 18042
MLS# PANH2009024Listed by: KELLER WILLIAMS REAL ESTATE - BETHLEHEM - New
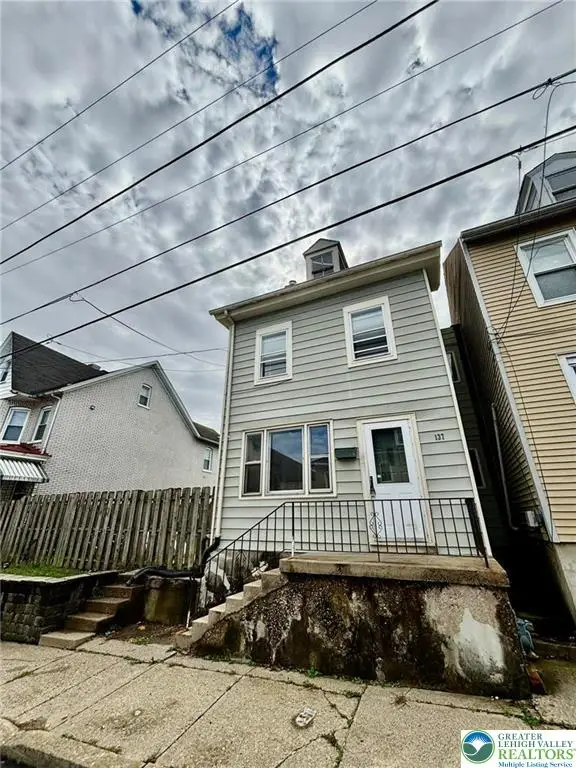 $234,900Active3 beds 1 baths1,296 sq. ft.
$234,900Active3 beds 1 baths1,296 sq. ft.137 E Nesquehoning Street, Easton, PA 18042
MLS# 768338Listed by: HOME TEAM REAL ESTATE - New
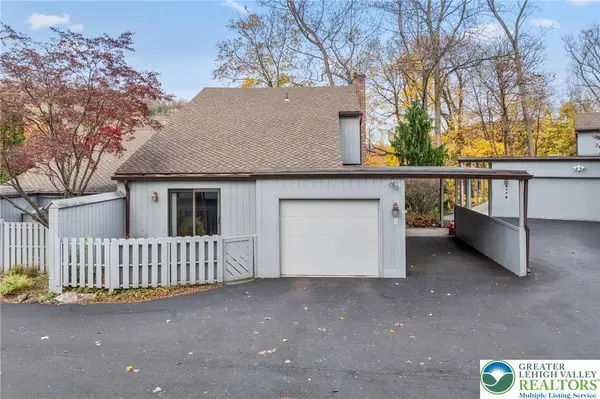 $449,900.09Active3 beds 4 baths2,055 sq. ft.
$449,900.09Active3 beds 4 baths2,055 sq. ft.4 Kinderwood Drive, Easton, PA 18042
MLS# 767929Listed by: IRONVALLEY RE OF LEHIGH VALLEY - New
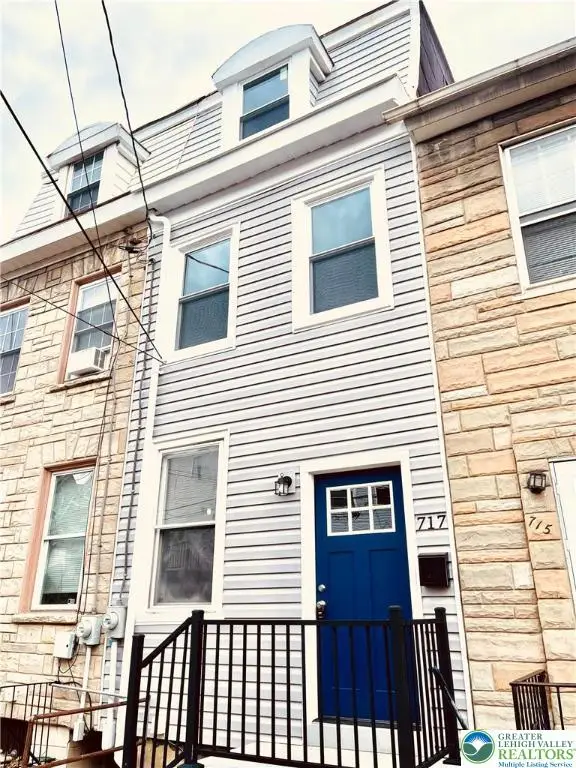 $199,000Active3 beds 1 baths1,270 sq. ft.
$199,000Active3 beds 1 baths1,270 sq. ft.717 Ferry Street, Easton, PA 18042
MLS# 768207Listed by: EXP REALTY LLC
