108 W Bonnie Ave, ELIZABETHVILLE, PA 17023
Local realty services provided by:ERA OakCrest Realty, Inc.
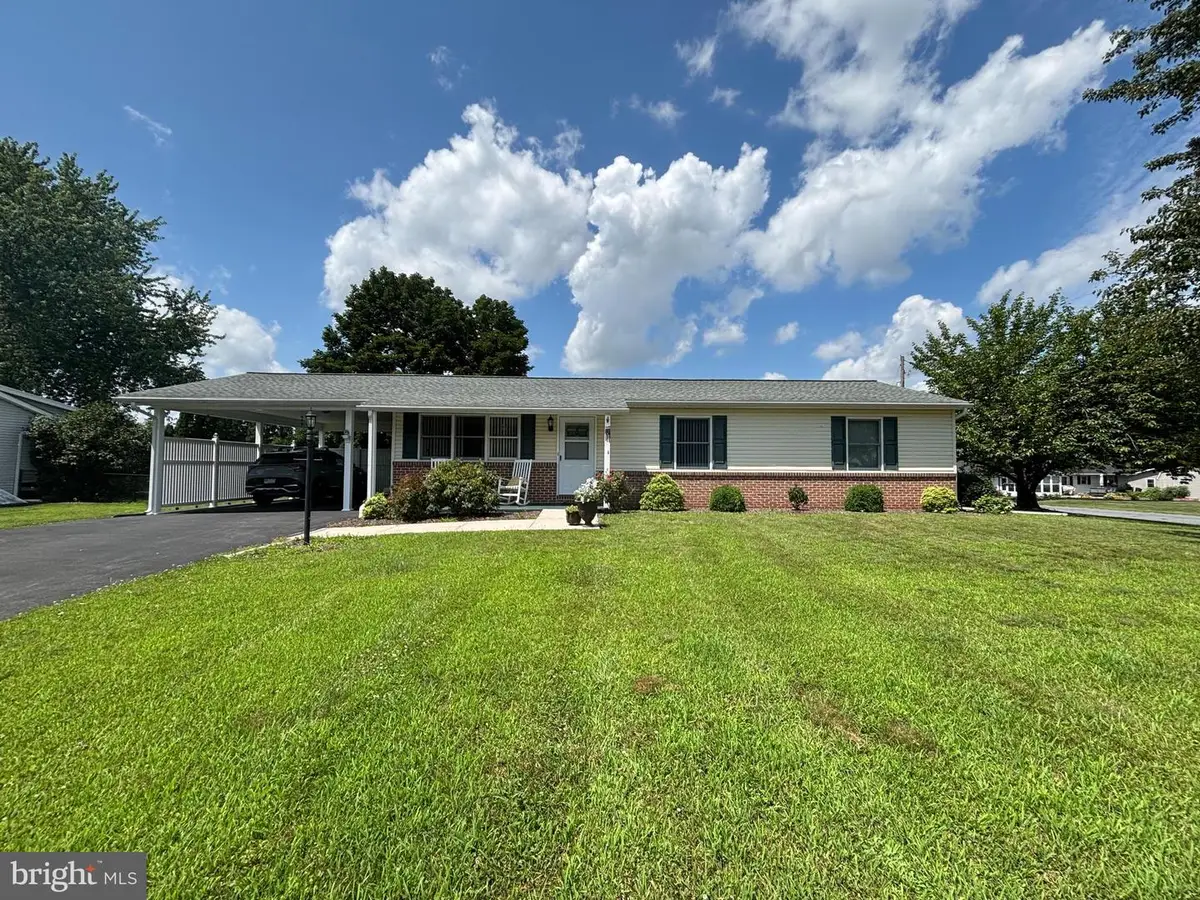
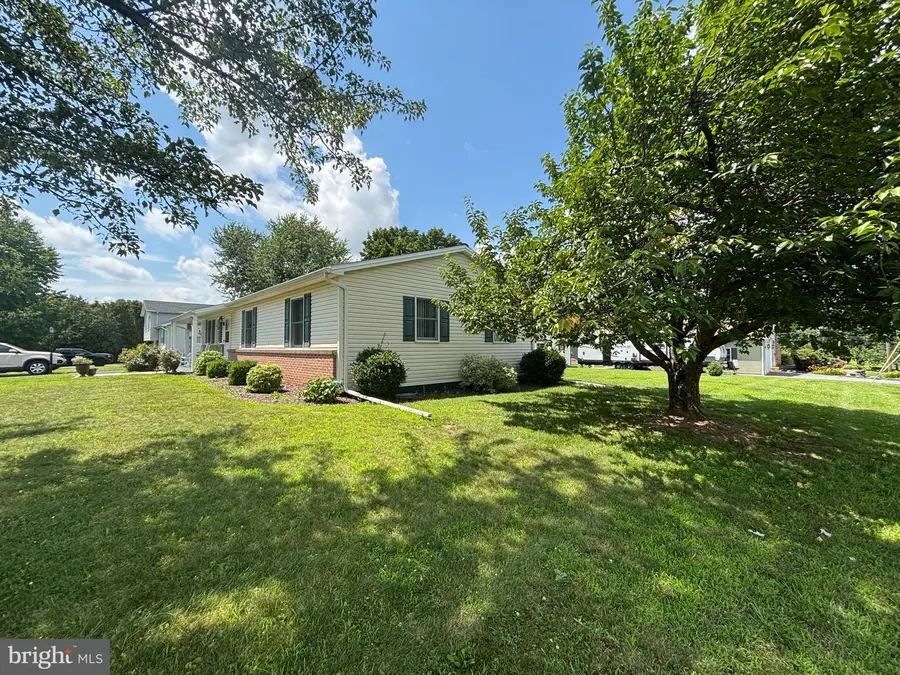
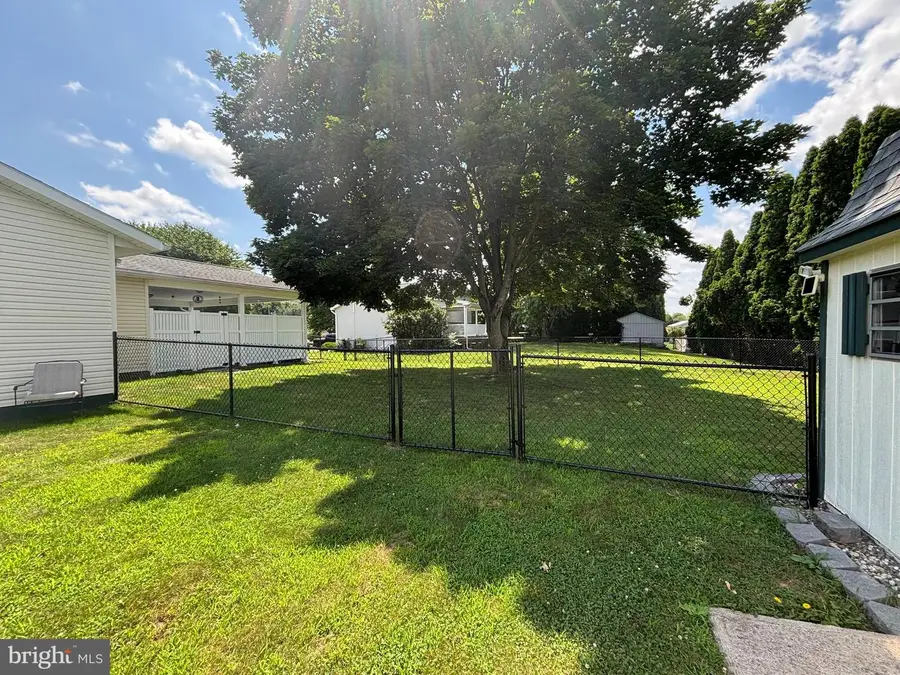
108 W Bonnie Ave,ELIZABETHVILLE, PA 17023
$279,900
- 3 Beds
- 2 Baths
- 1,248 sq. ft.
- Single family
- Pending
Listed by:moira sjolund
Office:bhhs fox & roach west ave - ocean city
MLS#:PADA2047158
Source:BRIGHTMLS
Price summary
- Price:$279,900
- Price per sq. ft.:$224.28
About this home
This is a MUST SEE!! Don't miss out on this turn-key Ranch-style home that has been meticulously maintained. Make your appointment today to see this 3 bedroom, 2 bath home that sits on a beautiful corner lot in the quiet Township of Washington, in Elizabethsville, PA. With a neatly paved driveway for at least 3 cars, connected carport and fenced-in yard, this home is not only affordable and spacious but it makes life very convenient for your cars, kids and pets. Walk in your new home through the convenient first floor laundry/mud room or through the front door under a covered porch. If you are looking for storage space, you won't be disappointed when you see the clean, organized basement (with ready-to-fill shelves) accessed via Bilco doors or directly from inside the home. Need space for your outdoor toys, this property has you covered with a large shed right in the backyard. DON'T DELAY...Schedule your appointment today.
Contact an agent
Home facts
- Year built:1990
- Listing Id #:PADA2047158
- Added:36 day(s) ago
- Updated:August 13, 2025 at 07:30 AM
Rooms and interior
- Bedrooms:3
- Total bathrooms:2
- Full bathrooms:2
- Living area:1,248 sq. ft.
Heating and cooling
- Cooling:Central A/C
- Heating:Baseboard - Electric, Electric
Structure and exterior
- Year built:1990
- Building area:1,248 sq. ft.
- Lot area:0.27 Acres
Schools
- High school:UPPER DAUPHIN AREA
Utilities
- Water:Public
- Sewer:Public Sewer
Finances and disclosures
- Price:$279,900
- Price per sq. ft.:$224.28
- Tax amount:$3,107 (2024)
New listings near 108 W Bonnie Ave
- New
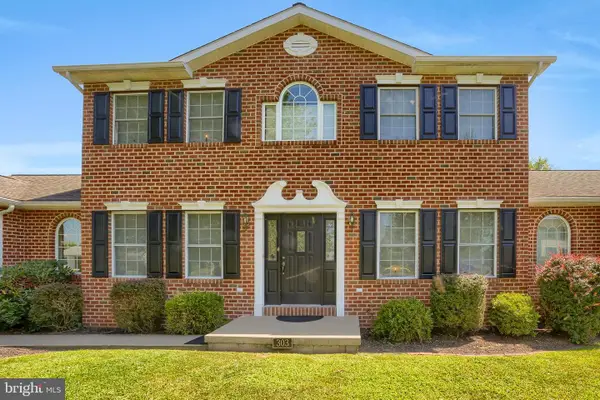 $445,000Active4 beds 3 baths3,120 sq. ft.
$445,000Active4 beds 3 baths3,120 sq. ft.303 Tennessee Ave, ELIZABETHVILLE, PA 17023
MLS# PADA2048454Listed by: UNITED COUNTRY MAGNOLIA REALTY SERVICES - New
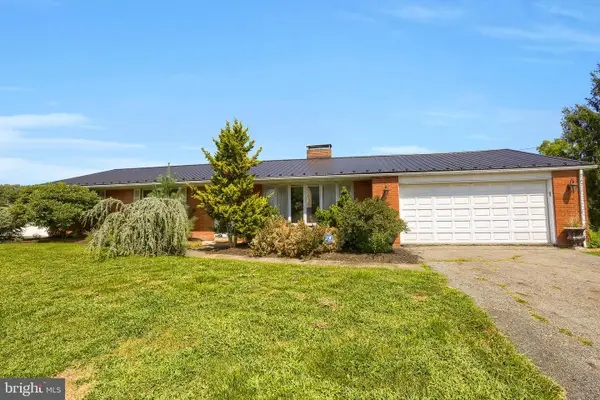 $324,900Active4 beds 2 baths2,756 sq. ft.
$324,900Active4 beds 2 baths2,756 sq. ft.247 W Broad St, ELIZABETHVILLE, PA 17023
MLS# PADA2048396Listed by: UNITED COUNTRY MAGNOLIA REALTY SERVICES  $269,900Active7 beds 5 baths2,272 sq. ft.
$269,900Active7 beds 5 baths2,272 sq. ft.29 W Main St, ELIZABETHVILLE, PA 17023
MLS# PADA2047814Listed by: IRON VALLEY REAL ESTATE OF CENTRAL PA $159,900Pending3 beds 1 baths1,513 sq. ft.
$159,900Pending3 beds 1 baths1,513 sq. ft.5082 Route 209, ELIZABETHVILLE, PA 17023
MLS# PADA2046260Listed by: IRON VALLEY REAL ESTATE OF CENTRAL PA
