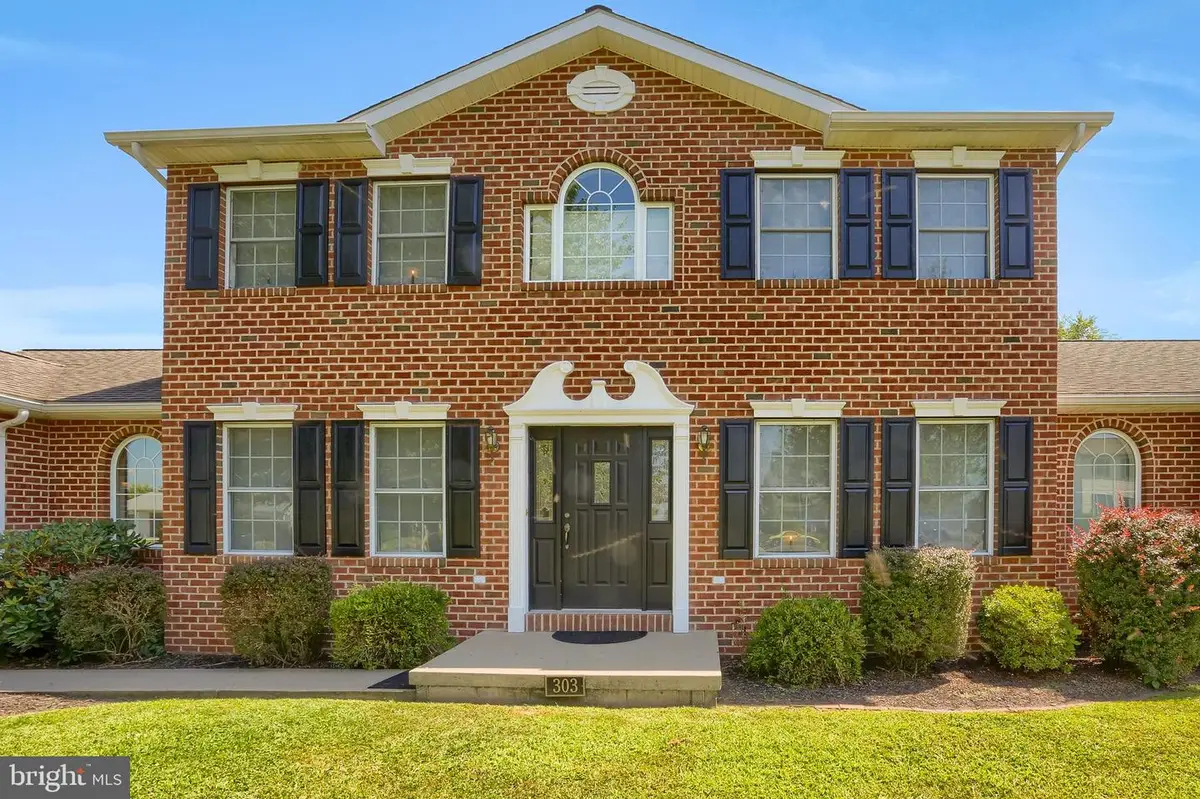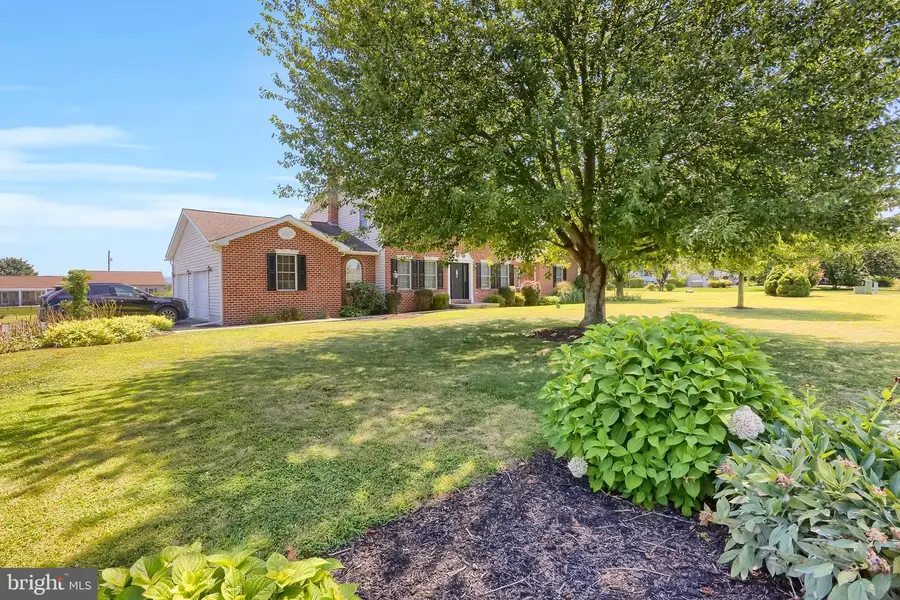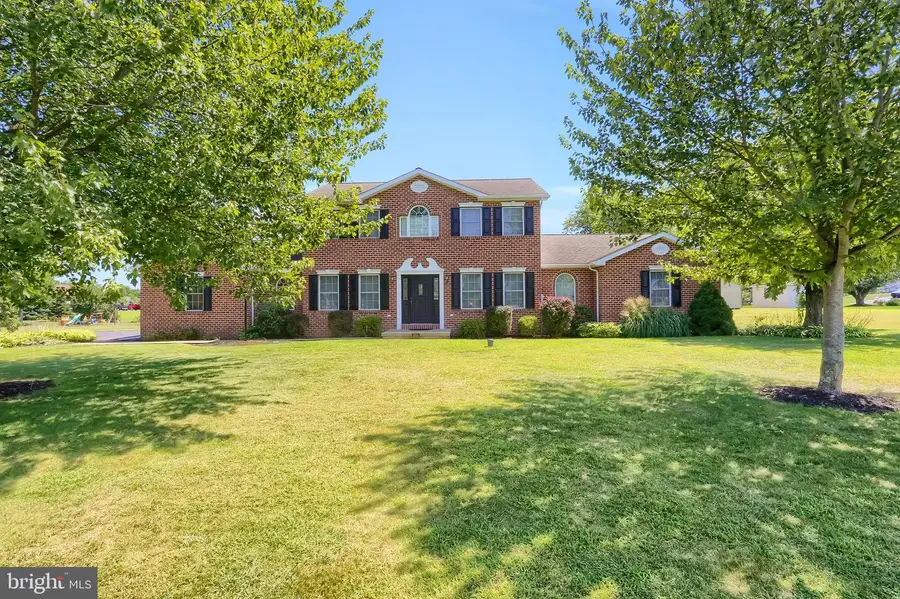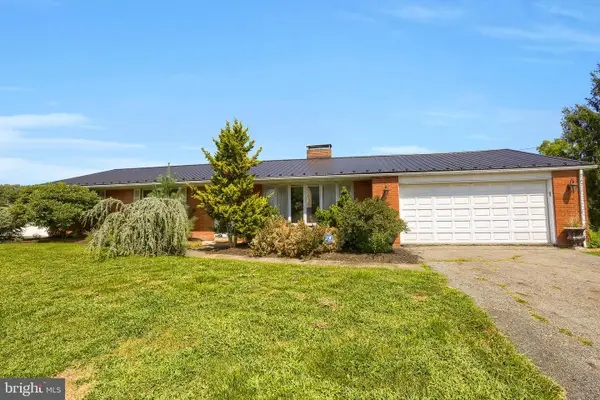303 Tennessee Ave, ELIZABETHVILLE, PA 17023
Local realty services provided by:ERA Statewide Realty



303 Tennessee Ave,ELIZABETHVILLE, PA 17023
$445,000
- 4 Beds
- 3 Baths
- 3,120 sq. ft.
- Single family
- Active
Listed by:trudy l keefer
Office:united country magnolia realty services
MLS#:PADA2048454
Source:BRIGHTMLS
Price summary
- Price:$445,000
- Price per sq. ft.:$142.63
About this home
Stately Federal Style 4 Bedroom, 2 1/2 Bath, 2 Story home on nearly 1 Ac in the Choice Bluegrass Estates-Welcomes you to enter the grand vaulted ceiling Foyer w/ hardwood floors and open stairs. Boasts an eat-in Kitchen w/ all appliances & sliding doors to covered patio & pool. Adjoining spacious Living Rm & formal Dining Rm offers extended living w/ bonus sitting/office area & access to covered patio & pool. Stunning first floor primary bedroom suite boasting x-large walk-in closet, separate laundry room and spacious bathroom. Lower-level Family Game room offers great bonus area to entertain & lots of extra storage. Your own private outdoor Oasis offers a gorgeous ambiance setting with the Saltwater pool (new liner), incredible pool & patio lighting, surround sound system, underground sprinkler system for pool side gardens, all solar powered. Pool side kitchen grill. Solar powered Auto mower keeps your lawn mowed to perfection. Mini orchard w/ apple, peach, pear, & plum trees! Oversized 2 car garage/workshop, macadam drive, new air handler system, Pool shed & a garden shed. This extraordinary home invites you to "Come Home", "Relax", and "Be Happy!"
Contact an agent
Home facts
- Year built:2000
- Listing Id #:PADA2048454
- Added:1 day(s) ago
- Updated:August 14, 2025 at 08:43 PM
Rooms and interior
- Bedrooms:4
- Total bathrooms:3
- Full bathrooms:2
- Half bathrooms:1
- Living area:3,120 sq. ft.
Heating and cooling
- Cooling:Central A/C
- Heating:Geo-thermal, Heat Pump(s)
Structure and exterior
- Roof:Composite
- Year built:2000
- Building area:3,120 sq. ft.
- Lot area:0.92 Acres
Schools
- High school:UPPER DAUPHIN AREA
- Middle school:UPPER DAUPHIN AREA
- Elementary school:UPPER DAUPHIN AREA
Utilities
- Water:Well
- Sewer:Public Sewer
Finances and disclosures
- Price:$445,000
- Price per sq. ft.:$142.63
- Tax amount:$6,954 (2025)
New listings near 303 Tennessee Ave
- New
 $324,900Active4 beds 2 baths2,756 sq. ft.
$324,900Active4 beds 2 baths2,756 sq. ft.247 W Broad St, ELIZABETHVILLE, PA 17023
MLS# PADA2048396Listed by: UNITED COUNTRY MAGNOLIA REALTY SERVICES  $269,900Active7 beds 5 baths2,272 sq. ft.
$269,900Active7 beds 5 baths2,272 sq. ft.29 W Main St, ELIZABETHVILLE, PA 17023
MLS# PADA2047814Listed by: IRON VALLEY REAL ESTATE OF CENTRAL PA $279,900Pending3 beds 2 baths1,248 sq. ft.
$279,900Pending3 beds 2 baths1,248 sq. ft.108 W Bonnie Ave, ELIZABETHVILLE, PA 17023
MLS# PADA2047158Listed by: BHHS FOX & ROACH WEST AVE - OCEAN CITY $159,900Pending3 beds 1 baths1,513 sq. ft.
$159,900Pending3 beds 1 baths1,513 sq. ft.5082 Route 209, ELIZABETHVILLE, PA 17023
MLS# PADA2046260Listed by: IRON VALLEY REAL ESTATE OF CENTRAL PA
