7900 Old York Rd #704-b, Elkins Park, PA 19027
Local realty services provided by:ERA Martin Associates
7900 Old York Rd #704-b,Elkins Park, PA 19027
$183,000
- 2 Beds
- 2 Baths
- 1,234 sq. ft.
- Condominium
- Active
Listed by:anna v skale
Office:keller williams main line
MLS#:PAMC2142686
Source:BRIGHTMLS
Price summary
- Price:$183,000
- Price per sq. ft.:$148.3
About this home
Welcome to this spacious and bright condo unit—one of the larger two-bedroom floor plans in the highly desirable Elkins Park House Condominiums. The open layout features a combined living and dining room with direct access to a large private balcony, ideal for outdoor dining and relaxation.
Galley-style kitchen with gas cooking, stainless steel oven, dishwasher, ample cabinetry, and storage.
There is partially updated bathrooms, ceiling fans and newer carpeting throughout.
Generously sized primary bedroom with incredible walk-in closet and ensuite bathroom.
Bonus storage unit in the basement. Building Amenities include 24-hour doorman and secure access elevators, beautifully maintained community pool included, social room with resident activities, On-site business services, restaurant, dry cleaner, medical and dental offices. This building is professionally managed with world-class maintenance onsite. Prime Location, conveniently located near Elkins Park Train Station, major highways (309, 476, Turnpike), area hospitals, and top universities. Condo Fees Include: water, heat, pool access, building insurance, snow & trash removal, and common area maintenance.
Contact an agent
Home facts
- Year built:1957
- Listing ID #:PAMC2142686
- Added:104 day(s) ago
- Updated:October 02, 2025 at 01:39 PM
Rooms and interior
- Bedrooms:2
- Total bathrooms:2
- Full bathrooms:2
- Living area:1,234 sq. ft.
Heating and cooling
- Cooling:Wall Unit
- Heating:Baseboard - Hot Water, Natural Gas, Wall Unit
Structure and exterior
- Year built:1957
- Building area:1,234 sq. ft.
Schools
- High school:CHELTENHAM
- Middle school:CEDARBROOK
Utilities
- Water:Public
- Sewer:Public Sewer
Finances and disclosures
- Price:$183,000
- Price per sq. ft.:$148.3
- Tax amount:$3,424 (2024)
New listings near 7900 Old York Rd #704-b
- Coming Soon
 $200,000Coming Soon3 beds 2 baths
$200,000Coming Soon3 beds 2 baths225 Church Rd, ELKINS PARK, PA 19027
MLS# PAMC2156736Listed by: RE/MAX MAIN LINE-PAOLI - New
 $499,999Active4 beds 5 baths2,194 sq. ft.
$499,999Active4 beds 5 baths2,194 sq. ft.622 Spring Ave, ELKINS PARK, PA 19027
MLS# PAMC2156654Listed by: KELLER WILLIAMS REAL ESTATE - WEST CHESTER - Coming Soon
 $375,000Coming Soon5 beds 4 baths
$375,000Coming Soon5 beds 4 baths625 Chelten Hills Dr, ELKINS PARK, PA 19027
MLS# PAMC2156712Listed by: KW EMPOWER - New
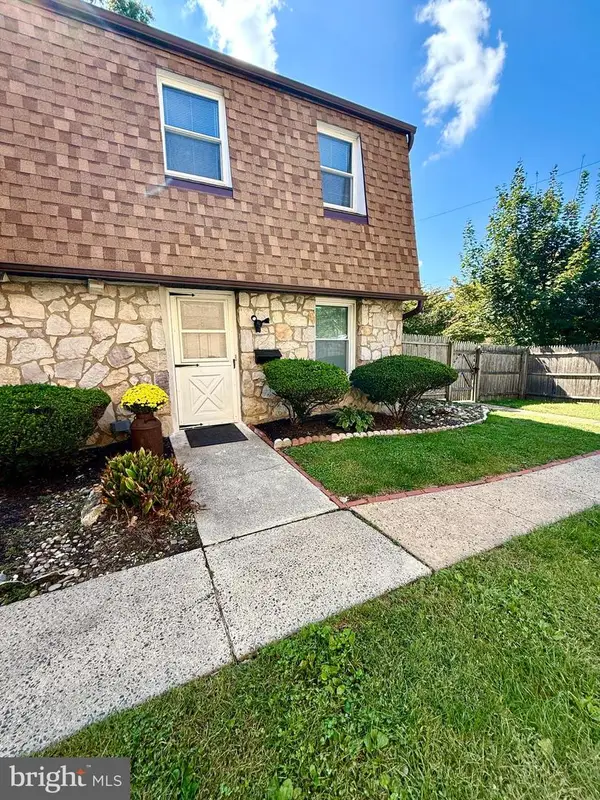 $338,000Active2 beds 2 baths1,120 sq. ft.
$338,000Active2 beds 2 baths1,120 sq. ft.106 Susan Dr #8, ELKINS PARK, PA 19027
MLS# PAMC2155588Listed by: JOSEPH F X FASY REALTORS - New
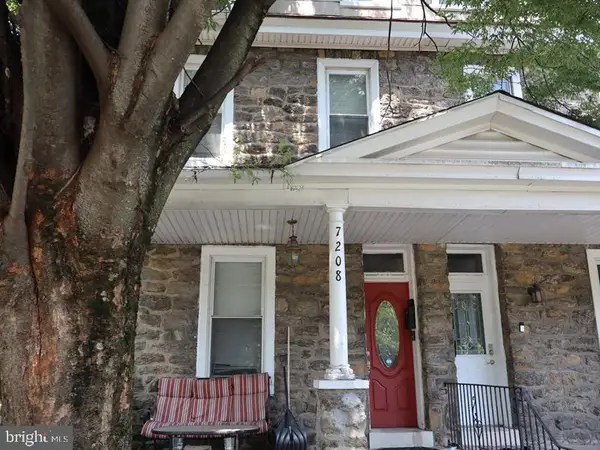 $385,000Active4 beds -- baths1,808 sq. ft.
$385,000Active4 beds -- baths1,808 sq. ft.7208 Chestnut Ave, ELKINS PARK, PA 19027
MLS# PAMC2156220Listed by: ELFANT WISSAHICKON-MT AIRY - Open Sat, 1 to 4pmNew
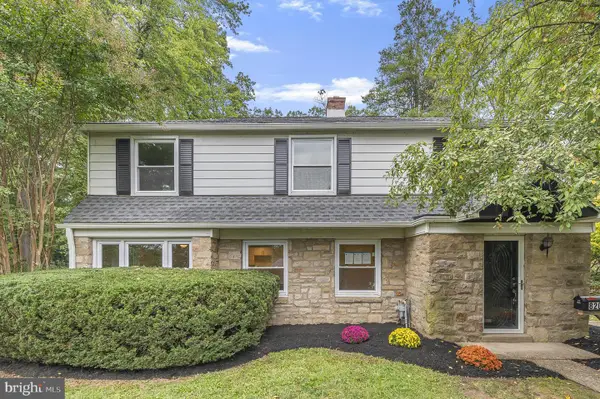 $674,900Active5 beds 3 baths2,901 sq. ft.
$674,900Active5 beds 3 baths2,901 sq. ft.8208 Forrest Ave, ELKINS PARK, PA 19027
MLS# PAMC2156130Listed by: KELLER WILLIAMS REAL ESTATE-BLUE BELL - New
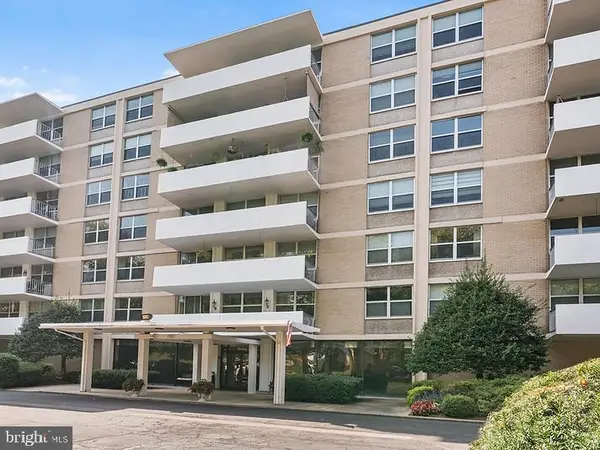 $129,000Active1 beds 2 baths1,440 sq. ft.
$129,000Active1 beds 2 baths1,440 sq. ft.7301 Coventry Ave #502, ELKINS PARK, PA 19027
MLS# PAMC2156054Listed by: KELLER WILLIAMS REALTY DEVON-WAYNE - New
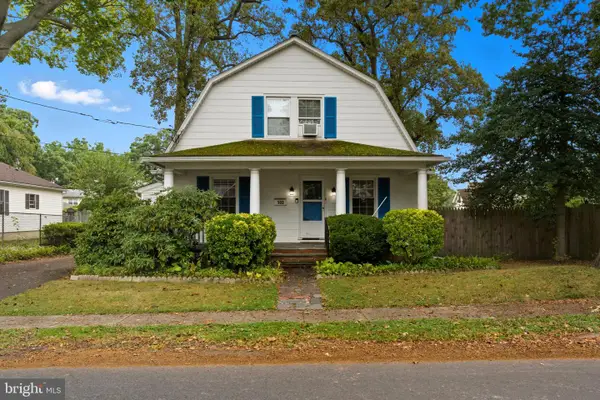 $429,900Active3 beds 3 baths2,217 sq. ft.
$429,900Active3 beds 3 baths2,217 sq. ft.103 Forrest Ave, ELKINS PARK, PA 19027
MLS# PAMC2155080Listed by: KELLER WILLIAMS REAL ESTATE-LANGHORNE - Open Sun, 2 to 4pmNew
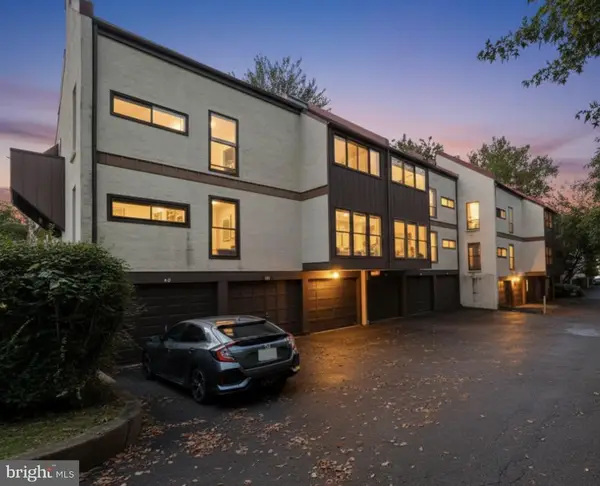 $230,000Active2 beds 1 baths1,100 sq. ft.
$230,000Active2 beds 1 baths1,100 sq. ft.233 Township Line Road #4 C, ELKINS PARK, PA 19027
MLS# PAMC2155640Listed by: RE/MAX CENTRE REALTORS 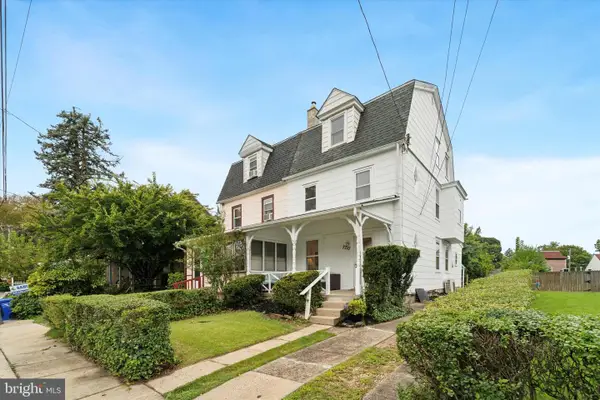 $319,900Pending4 beds 2 baths1,690 sq. ft.
$319,900Pending4 beds 2 baths1,690 sq. ft.7710 Union Ave, ELKINS PARK, PA 19027
MLS# PAMC2154658Listed by: BHHS FOX & ROACH-JENKINTOWN
