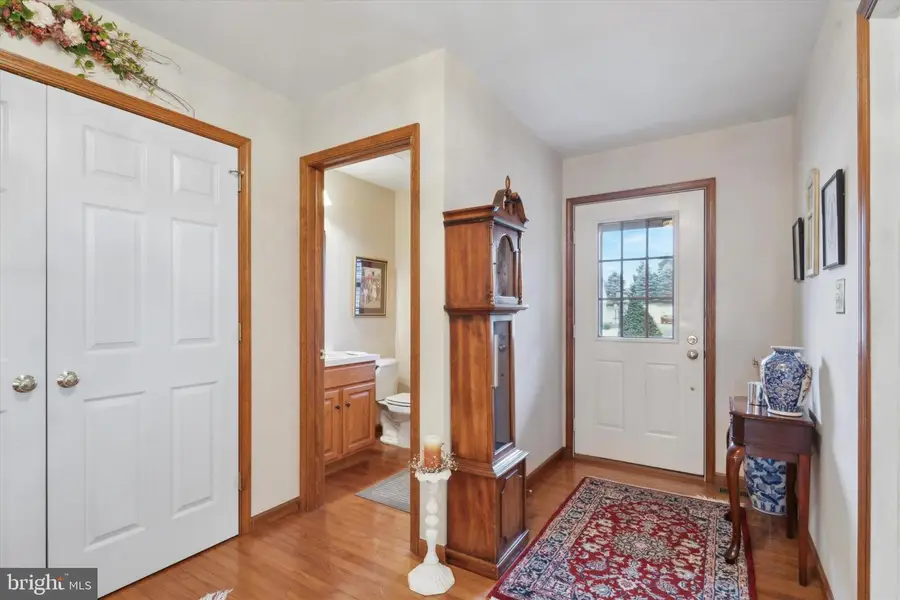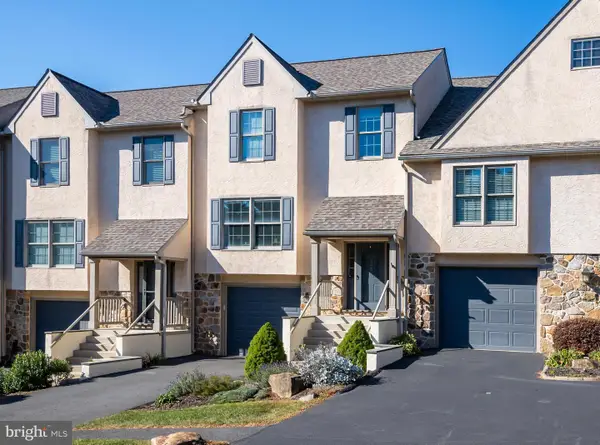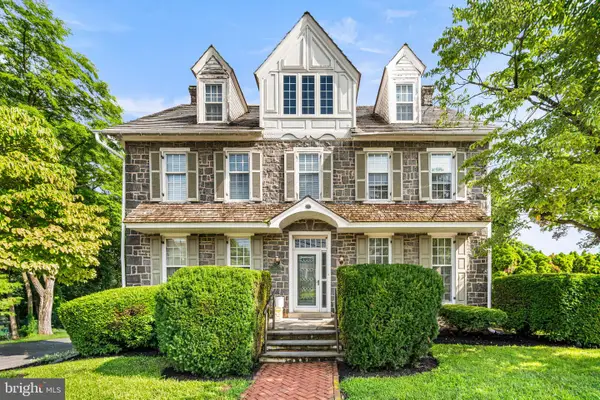22 Churchill Dr, ELVERSON, PA 19520
Local realty services provided by:O'BRIEN REALTY ERA POWERED



22 Churchill Dr,ELVERSON, PA 19520
$395,000
- 3 Beds
- 4 Baths
- 1,600 sq. ft.
- Townhouse
- Pending
Listed by:matthew w fetick
Office:exp realty, llc.
MLS#:PACT2089854
Source:BRIGHTMLS
Price summary
- Price:$395,000
- Price per sq. ft.:$246.88
- Monthly HOA dues:$97.58
About this home
Welcome to 22 Churchill Dr in the amazing Summerfield community. This townhome has been well updated and maintained and is move-in ready. The main level offers the dining room, eat-in kitchen, and living room. It also has a four-season room with a great view of the pond and wildlife. The upper floor features a primary suite with an updated, spa-like bathroom. Two more bedrooms share the hall full bath. The laundry is also located on the upper floor. The lower level is finished and is walkout to the rear yard. Large windows and doors to the patio provide lots of light and make this space very cozy. The lower level also has a powder room. This home has been meticulously maintained as confirmed by the pre-listing inspections which are available for your review. If you want to enjoy a gorgeous country setting, with easy access to Morgantown, Exton, and Lancaster, this is your home. Our Smart Sale system provides you with inspection reports, repair information and more.
Contact an agent
Home facts
- Year built:1994
- Listing Id #:PACT2089854
- Added:168 day(s) ago
- Updated:August 13, 2025 at 07:30 AM
Rooms and interior
- Bedrooms:3
- Total bathrooms:4
- Full bathrooms:2
- Half bathrooms:2
- Living area:1,600 sq. ft.
Heating and cooling
- Cooling:Central A/C
- Heating:Electric, Forced Air, Heat Pump(s)
Structure and exterior
- Roof:Pitched, Shingle
- Year built:1994
- Building area:1,600 sq. ft.
- Lot area:0.07 Acres
Utilities
- Water:Public
- Sewer:Public Sewer
Finances and disclosures
- Price:$395,000
- Price per sq. ft.:$246.88
- Tax amount:$5,220 (2024)
New listings near 22 Churchill Dr
- New
 $110,000Active2 beds 2 baths1,056 sq. ft.
$110,000Active2 beds 2 baths1,056 sq. ft.229 Davey Ln, ELVERSON, PA 19520
MLS# PACT2106060Listed by: HORNING FARM AGENCY INC  $565,000Pending4 beds 4 baths4,454 sq. ft.
$565,000Pending4 beds 4 baths4,454 sq. ft.51 Savits Dr, ELVERSON, PA 19520
MLS# PACT2105780Listed by: STYER REAL ESTATE- Open Sat, 1 to 3pmNew
 $479,000Active4 beds 4 baths2,724 sq. ft.
$479,000Active4 beds 4 baths2,724 sq. ft.641 Homestead Dr, ELVERSON, PA 19520
MLS# PACT2105152Listed by: STOLTZFUS REALTORS  $450,100Pending4 beds 2 baths2,504 sq. ft.
$450,100Pending4 beds 2 baths2,504 sq. ft.70 Mcewen Ln, ELVERSON, PA 19520
MLS# PABK2060960Listed by: KELLER WILLIAMS PLATINUM REALTY - WYOMISSING $369,000Pending2 beds 3 baths1,980 sq. ft.
$369,000Pending2 beds 3 baths1,980 sq. ft.126 Steeplechase Dr, ELVERSON, PA 19520
MLS# PACT2086360Listed by: STOLTZFUS REALTORS- Open Sun, 11am to 1pm
 $375,000Active3 beds 1 baths1,168 sq. ft.
$375,000Active3 beds 1 baths1,168 sq. ft.54 Morningside, ELVERSON, PA 19520
MLS# PACT2105328Listed by: KELLER WILLIAMS REALTY GROUP  $395,000Active3 beds 2 baths1,672 sq. ft.
$395,000Active3 beds 2 baths1,672 sq. ft.3661 Saint Peters Rd, ELVERSON, PA 19520
MLS# PACT2105180Listed by: VRA REALTY $900,000Active6 beds 3 baths4,006 sq. ft.
$900,000Active6 beds 3 baths4,006 sq. ft.28 W Main St, ELVERSON, PA 19520
MLS# PACT2105072Listed by: BHHS FOX & ROACH-CENTER CITY WALNUT $900,000Active3 beds -- baths4,006 sq. ft.
$900,000Active3 beds -- baths4,006 sq. ft.28 W Main St, ELVERSON, PA 19520
MLS# PACT2105034Listed by: BHHS FOX & ROACH-CENTER CITY WALNUT $279,000Active3 beds 2 baths1,160 sq. ft.
$279,000Active3 beds 2 baths1,160 sq. ft.19 W Main St, ELVERSON, PA 19520
MLS# PACT2104768Listed by: KELLER WILLIAMS REAL ESTATE -EXTON
