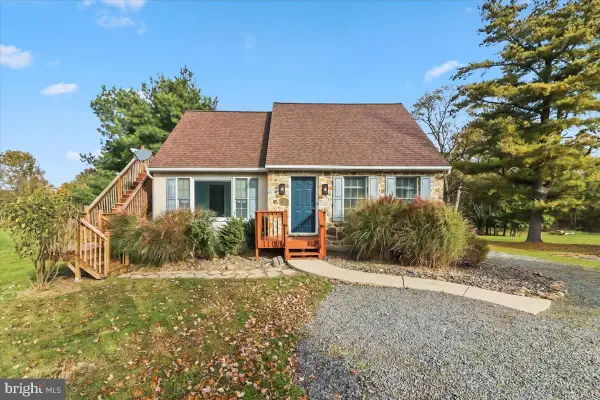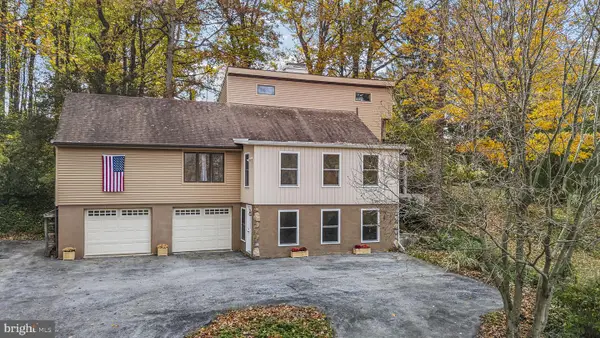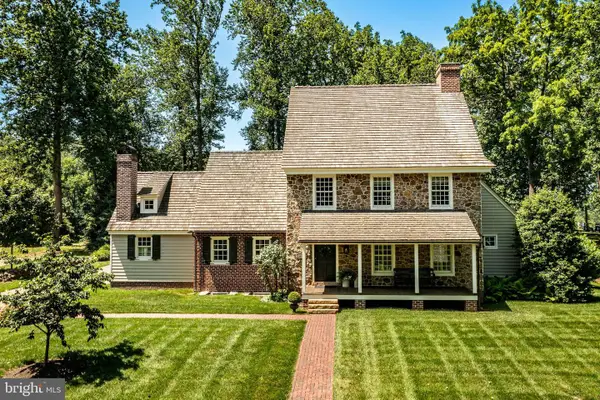319 Ironstone Ln, Elverson, PA 19520
Local realty services provided by:ERA Central Realty Group
319 Ironstone Ln,Elverson, PA 19520
$885,000
- 4 Beds
- 4 Baths
- 4,770 sq. ft.
- Single family
- Pending
Listed by: holly gross, henry s. gross
Office: bhhs fox & roach-west chester
MLS#:PACT2110656
Source:BRIGHTMLS
Price summary
- Price:$885,000
- Price per sq. ft.:$185.53
- Monthly HOA dues:$177.67
About this home
This is the showcase property at French Creek Village. Created in 2008 as a collaboration between the current owners and the builder, no detail was left untouched. This is a one-of-a-kind opportunity. The fully customized home has received the utmost attention to every detail. Immaculately maintained to the highest caliber, all stucco around the home was completely replaced with siding. The attention to detail carries throughout the home and can be readily seen upon entry into the light-filled hallway connecting the living room, dining room and kitchen and family room beyond. Upgrades abound wherever you look: from the wainscoting and woodwork, to the custom fixtures with Austrian crystal and hand painted details, from the two-story light-filled entry, to the fully custom kitchen and sunroom addition. There is an elevator connecting all floors, a fully finished basement with bedroom, full bath and bar area. The second floor was completely reworked, with the original primary bedroom suite becoming a gracious guest suite and two smaller bedrooms at the back of the home, where the view is unparalleled, being converted into an amazing Primary Bedroom Suite with gorgeous custom bath and large walk-in closet. Abutting the award winning, Gil Hanse designed French Creek golf course, 319 Ironstone Ln presents an incredible lifestyle opportunity. The impeccable and easy to care for grounds create a private oasis highlighted by the pool, custom patio, stunning landscaping, fire pit and panoramic views across the golf course to the Welsh Mountains beyond. to the pool and abundant hardscaping … this property has it all. Providing elegant yet easy to manage living, with all the best attributes of a Chester County country estate but with none of the hassle, this home is the perfect opportunity to upgrade your lifestyle.
Contact an agent
Home facts
- Year built:2008
- Listing ID #:PACT2110656
- Added:272 day(s) ago
- Updated:November 27, 2025 at 08:29 AM
Rooms and interior
- Bedrooms:4
- Total bathrooms:4
- Full bathrooms:3
- Half bathrooms:1
- Living area:4,770 sq. ft.
Heating and cooling
- Cooling:Central A/C
- Heating:Forced Air, Propane - Owned
Structure and exterior
- Roof:Pitched
- Year built:2008
- Building area:4,770 sq. ft.
- Lot area:0.52 Acres
Utilities
- Water:Public
- Sewer:Public Sewer
Finances and disclosures
- Price:$885,000
- Price per sq. ft.:$185.53
- Tax amount:$9,348 (2025)
New listings near 319 Ironstone Ln
 $599,900Active5 beds 3 baths2,636 sq. ft.
$599,900Active5 beds 3 baths2,636 sq. ft.451 Pine Swamp Rd, ELVERSON, PA 19520
MLS# PACT2113358Listed by: KINGSWAY REALTY - EPHRATA $349,000Pending3 beds 2 baths1,533 sq. ft.
$349,000Pending3 beds 2 baths1,533 sq. ft.52 W Main St, ELVERSON, PA 19520
MLS# PACT2112526Listed by: STOLTZFUS REALTORS $625,000Active4 beds 2 baths2,426 sq. ft.
$625,000Active4 beds 2 baths2,426 sq. ft.10 Woods Rd, ELVERSON, PA 19520
MLS# PACT2112138Listed by: REALTY ONE GROUP RESTORE $469,000Active3 beds 2 baths2,091 sq. ft.
$469,000Active3 beds 2 baths2,091 sq. ft.619 Homestead Dr, ELVERSON, PA 19520
MLS# PACT2111284Listed by: STOLTZFUS REALTORS $749,000Pending3 beds 3 baths3,574 sq. ft.
$749,000Pending3 beds 3 baths3,574 sq. ft.601 Briarwood Dr, ELVERSON, PA 19520
MLS# PABK2063818Listed by: STOLTZFUS REALTORS $1,585,000Active3 beds 4 baths3,662 sq. ft.
$1,585,000Active3 beds 4 baths3,662 sq. ft.63 Brownstone Ln, ELVERSON, PA 19520
MLS# PACT2110068Listed by: BHHS FOX & ROACH-WEST CHESTER $424,900Pending3 beds 4 baths1,707 sq. ft.
$424,900Pending3 beds 4 baths1,707 sq. ft.242 Steeplechase Dr, ELVERSON, PA 19520
MLS# PACT2110812Listed by: HERB REAL ESTATE, INC. $595,000Active3 beds 2 baths1,440 sq. ft.
$595,000Active3 beds 2 baths1,440 sq. ft.370 Hopewell Rd, ELVERSON, PA 19520
MLS# PACT2110616Listed by: JAMES A COCHRANE INC $1,300,000Active6 beds 3 baths2,628 sq. ft.
$1,300,000Active6 beds 3 baths2,628 sq. ft.100 Warwick Rd, ELVERSON, PA 19520
MLS# PACT2110654Listed by: UNITED REAL ESTATE STRIVE 212 $770,000Pending4 beds 4 baths3,390 sq. ft.
$770,000Pending4 beds 4 baths3,390 sq. ft.156 Grove Rd, ELVERSON, PA 19520
MLS# PACT2109964Listed by: COLDWELL BANKER REALTY
