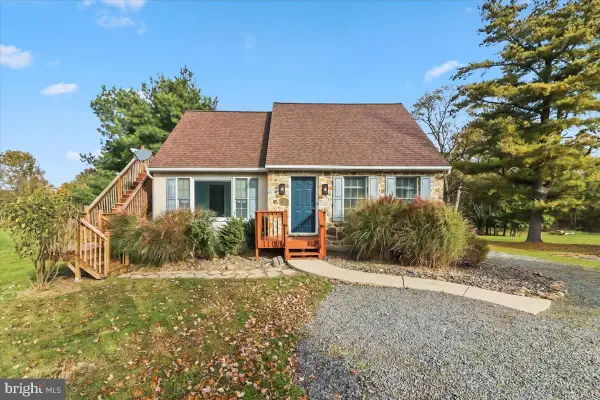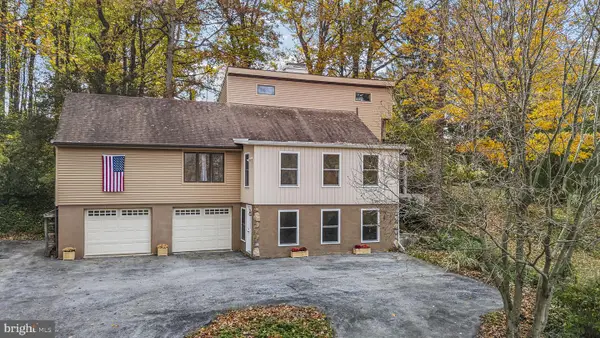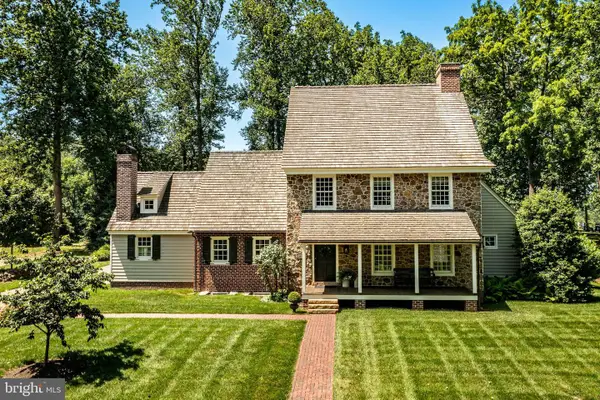8 Parkside Dr, Elverson, PA 19520
Local realty services provided by:ERA OakCrest Realty, Inc.
8 Parkside Dr,Elverson, PA 19520
$449,900
- 3 Beds
- 3 Baths
- 2,488 sq. ft.
- Single family
- Pending
Listed by: kathleen m gagnon
Office: coldwell banker realty
MLS#:PACT2107134
Source:BRIGHTMLS
Price summary
- Price:$449,900
- Price per sq. ft.:$180.83
- Monthly HOA dues:$59.58
About this home
Welcome to this beautifully maintained 3-bedroom, 2.5-bath gem located in the desirable Parkside community. Enjoy the good life in this scenic safe neighborhood which is a short stroll to the nearby Livingood Park ( ball fields, walking trails, pavilion, and playground ) — the perfect setting for comfort and convenience. Quality constructed by Stoltzfus Enterprises , you’ll find extensive hardwood flooring throughout the main level and a dramatic vaulted great room with access to a private deck, ideal for relaxing or entertaining. The spacious, light-filled dining room offers beautiful vistas and is great for entertaining family and friends. A bright kitchen with abundant furniture quality cabinetry crafted by Red Rose Cabinetry features abundant wood cabinetry , gleaming stainless appliances , and ample counter space. Access to an attached two-car garage offers additional ease and functionality. The first-floor vaulted primary suite provides everyday convenience, complete with generous walk in closet space and a well-appointed tiled bath with double vanity , linen closet , and stall shower. Upstairs, a loft-style overlook adds architectural charm, along with an office nook, two additional bedrooms, and a full tiled hall bath. The finished lower level offers a large recreation area — perfect for a home theater, gym, playroom, or additional living space This well-cared-for home combines low-maintenance living with stylish features and offers a newer Geothermal Heating system. A must-see ! Golf enthusiasts note the nearby French Creek and Stonewall Golf Clubs. Close to shopping and minutes from Pa turnpike exchange , this elegant carriage home may be your next treasured homestead.
Contact an agent
Home facts
- Year built:2004
- Listing ID #:PACT2107134
- Added:182 day(s) ago
- Updated:November 27, 2025 at 08:29 AM
Rooms and interior
- Bedrooms:3
- Total bathrooms:3
- Full bathrooms:2
- Half bathrooms:1
- Living area:2,488 sq. ft.
Heating and cooling
- Cooling:Central A/C
- Heating:Geo-thermal, Hot Water
Structure and exterior
- Year built:2004
- Building area:2,488 sq. ft.
- Lot area:0.16 Acres
Utilities
- Water:Public
- Sewer:Public Sewer
Finances and disclosures
- Price:$449,900
- Price per sq. ft.:$180.83
- Tax amount:$6,143 (2025)
New listings near 8 Parkside Dr
 $599,900Active5 beds 3 baths2,636 sq. ft.
$599,900Active5 beds 3 baths2,636 sq. ft.451 Pine Swamp Rd, ELVERSON, PA 19520
MLS# PACT2113358Listed by: KINGSWAY REALTY - EPHRATA $349,000Pending3 beds 2 baths1,533 sq. ft.
$349,000Pending3 beds 2 baths1,533 sq. ft.52 W Main St, ELVERSON, PA 19520
MLS# PACT2112526Listed by: STOLTZFUS REALTORS $625,000Active4 beds 2 baths2,426 sq. ft.
$625,000Active4 beds 2 baths2,426 sq. ft.10 Woods Rd, ELVERSON, PA 19520
MLS# PACT2112138Listed by: REALTY ONE GROUP RESTORE $469,000Active3 beds 2 baths2,091 sq. ft.
$469,000Active3 beds 2 baths2,091 sq. ft.619 Homestead Dr, ELVERSON, PA 19520
MLS# PACT2111284Listed by: STOLTZFUS REALTORS $749,000Pending3 beds 3 baths3,574 sq. ft.
$749,000Pending3 beds 3 baths3,574 sq. ft.601 Briarwood Dr, ELVERSON, PA 19520
MLS# PABK2063818Listed by: STOLTZFUS REALTORS $1,585,000Active3 beds 4 baths3,662 sq. ft.
$1,585,000Active3 beds 4 baths3,662 sq. ft.63 Brownstone Ln, ELVERSON, PA 19520
MLS# PACT2110068Listed by: BHHS FOX & ROACH-WEST CHESTER $424,900Pending3 beds 4 baths1,707 sq. ft.
$424,900Pending3 beds 4 baths1,707 sq. ft.242 Steeplechase Dr, ELVERSON, PA 19520
MLS# PACT2110812Listed by: HERB REAL ESTATE, INC. $595,000Active3 beds 2 baths1,440 sq. ft.
$595,000Active3 beds 2 baths1,440 sq. ft.370 Hopewell Rd, ELVERSON, PA 19520
MLS# PACT2110616Listed by: JAMES A COCHRANE INC $1,300,000Active6 beds 3 baths2,628 sq. ft.
$1,300,000Active6 beds 3 baths2,628 sq. ft.100 Warwick Rd, ELVERSON, PA 19520
MLS# PACT2110654Listed by: UNITED REAL ESTATE STRIVE 212 $770,000Pending4 beds 4 baths3,390 sq. ft.
$770,000Pending4 beds 4 baths3,390 sq. ft.156 Grove Rd, ELVERSON, PA 19520
MLS# PACT2109964Listed by: COLDWELL BANKER REALTY
