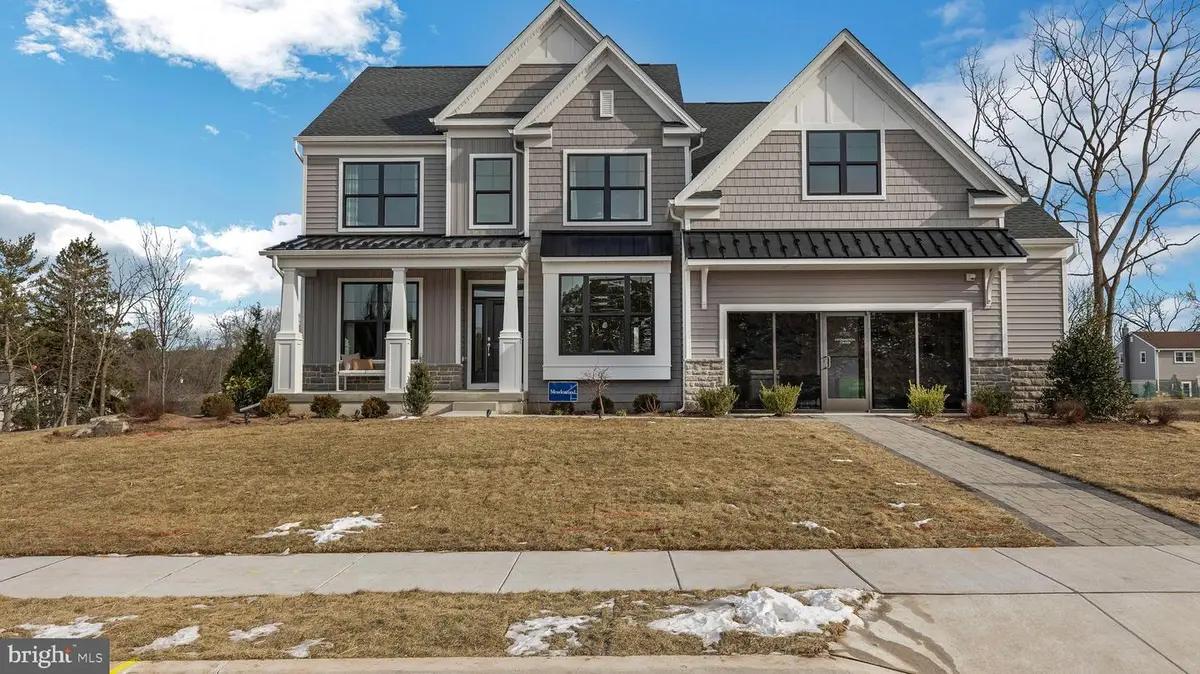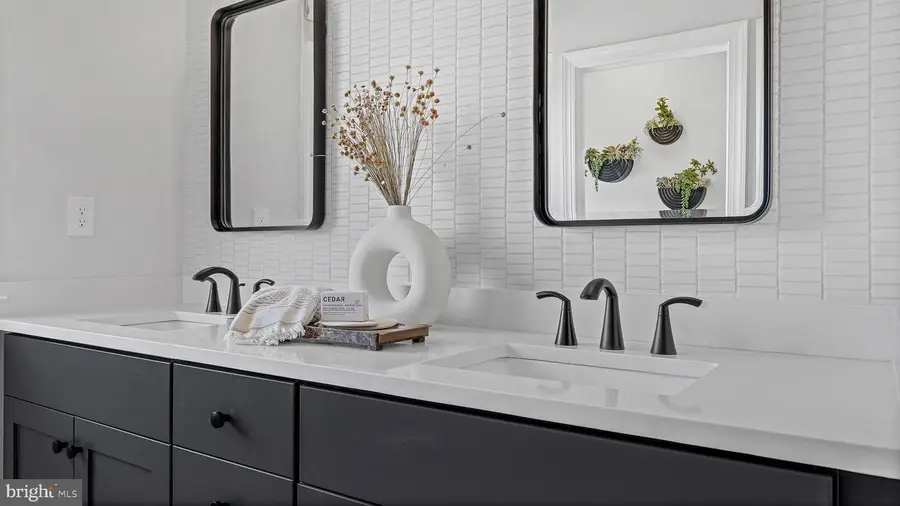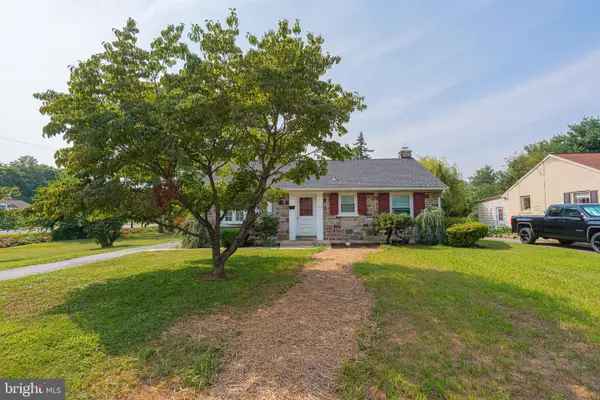4415 Taviston Ct E, EMMAUS, PA 18049
Local realty services provided by:ERA Central Realty Group



4415 Taviston Ct E,EMMAUS, PA 18049
$860,665
- 4 Beds
- 3 Baths
- 2,880 sq. ft.
- Single family
- Pending
Listed by:robin g tobisch
Office:wb homes realty associates inc.
MLS#:PALH2011546
Source:BRIGHTMLS
Price summary
- Price:$860,665
- Price per sq. ft.:$298.84
- Monthly HOA dues:$130
About this home
Quick Delivery Home, Move-in August 2025, The Meadowood model is a new construction home designed for a busy lifestyle! As you enter the foyer, you will instantly appreciate the center hall layout offering a large formal dining room on one side and a spacious flex room on the other, which can act as that perfect work from home space or secondary living area. Following the included hardwood flooring from the foyer and into the main living area of the home, you will find a spacious great room overlooking the gourmet kitchen and a breakfast area. Plentiful windows and a glass slider allow natural light to fill the entire space, highlighting the designer appointments found within the kitchen including dazzling quartz countertops, an oversized central island, furniture quality 42’’ cabinets with soft close doors and drawers, stainless steel appliances, and large walk in pantry. Also found on this level of the home is a powder room, laundry room, and convenient mudroom with plentiful storage and access to the 2-car garage. Upstairs, the impressive owner’s suite is the perfect place to unwind at the end of the day with dual walk-in closets and a spa-like owner’s bath with ceramic tile and quartz countertops. 3 additional bedrooms, a multipurpose loft and hall bathroom also be found on this level of the home.
Contact an agent
Home facts
- Year built:2025
- Listing Id #:PALH2011546
- Added:128 day(s) ago
- Updated:August 15, 2025 at 07:30 AM
Rooms and interior
- Bedrooms:4
- Total bathrooms:3
- Full bathrooms:2
- Half bathrooms:1
- Living area:2,880 sq. ft.
Heating and cooling
- Cooling:Central A/C
- Heating:Forced Air, Propane - Leased
Structure and exterior
- Roof:Architectural Shingle, Metal
- Year built:2025
- Building area:2,880 sq. ft.
- Lot area:0.52 Acres
Schools
- High school:EMMAUS
- Middle school:EYER
Utilities
- Water:Public
- Sewer:Public Sewer
Finances and disclosures
- Price:$860,665
- Price per sq. ft.:$298.84
New listings near 4415 Taviston Ct E
- New
 $435,000Active3 beds 2 baths2,192 sq. ft.
$435,000Active3 beds 2 baths2,192 sq. ft.1026 N 7th St, EMMAUS, PA 18049
MLS# PALH2012932Listed by: WESLEY WORKS REAL ESTATE - Coming Soon
 $319,000Coming Soon3 beds 1 baths
$319,000Coming Soon3 beds 1 baths115 Jefferson St, EMMAUS, PA 18049
MLS# PALH2012874Listed by: RE/MAX REAL ESTATE-ALLENTOWN  $425,000Active4 beds 3 baths2,300 sq. ft.
$425,000Active4 beds 3 baths2,300 sq. ft.Address Withheld By Seller, EMMAUS, PA 18049
MLS# PALH2012830Listed by: KELLER WILLIAMS REAL ESTATE - BETHLEHEM $319,000Pending3 beds 2 baths1,322 sq. ft.
$319,000Pending3 beds 2 baths1,322 sq. ft.812 N 2nd Street, Emmaus, PA 18049
MLS# PM-134379Listed by: KELLER WILLIAMS REAL ESTATE - STROUDSBURG 803 MAIN $244,900Pending2 beds 2 baths944 sq. ft.
$244,900Pending2 beds 2 baths944 sq. ft.-220 S 220 S 13th St, EMMAUS, PA 18049
MLS# PALH2012474Listed by: REALTY ONE GROUP EXCLUSIVE $559,900Pending4 beds 3 baths2,532 sq. ft.
$559,900Pending4 beds 3 baths2,532 sq. ft.5209 Homestead Cir, EMMAUS, PA 18049
MLS# PALH2012780Listed by: REAL OF PENNSYLVANIA $550,000Pending4 beds 3 baths2,277 sq. ft.
$550,000Pending4 beds 3 baths2,277 sq. ft.4582 Vera Cruz Rd, EMMAUS, PA 18049
MLS# PALH2012652Listed by: BHHS FOX & ROACH-MACUNGIE $365,000Active4 beds 2 baths2,224 sq. ft.
$365,000Active4 beds 2 baths2,224 sq. ft.704 Evergreen St, EMMAUS, PA 18049
MLS# PALH2012526Listed by: KELLER WILLIAMS REAL ESTATE-MONTGOMERYVILLE $299,900Active3.54 Acres
$299,900Active3.54 Acres4835 Shimerville Rd, EMMAUS, PA 18049
MLS# PALH2012594Listed by: BHHS FOX & ROACH-MACUNGIE $479,900Pending4 beds 3 baths2,038 sq. ft.
$479,900Pending4 beds 3 baths2,038 sq. ft.5 W Cherokee St, EMMAUS, PA 18049
MLS# PALH2012550Listed by: BHHS FOX & ROACH-MACUNGIE
