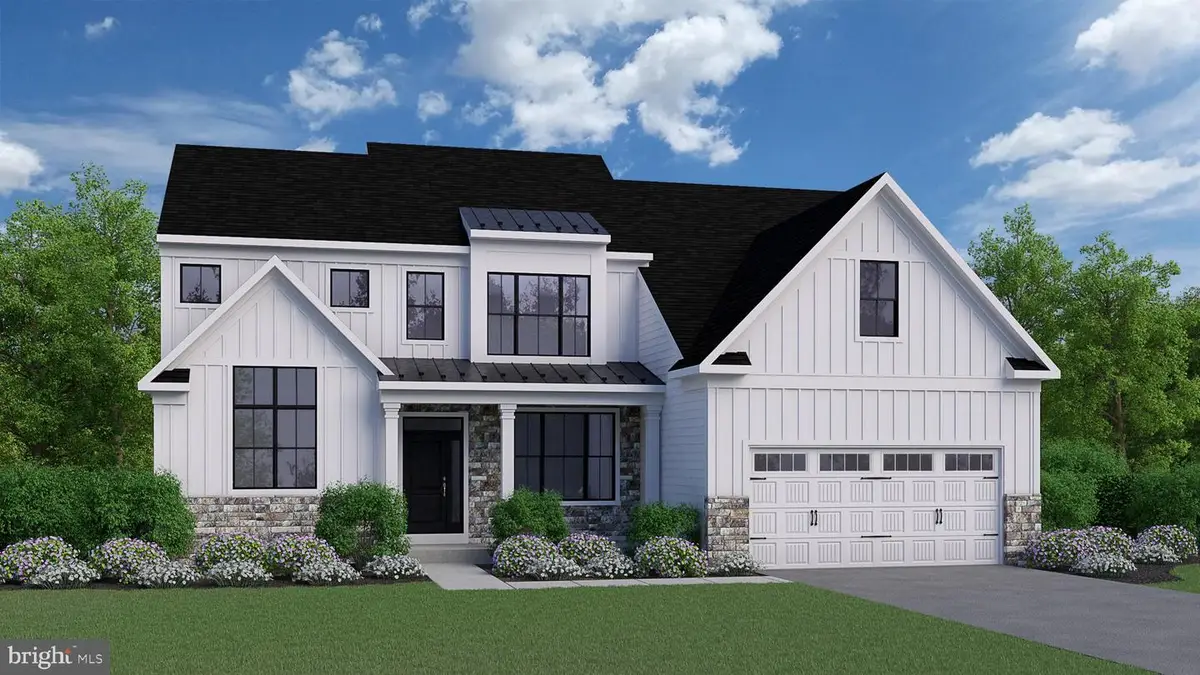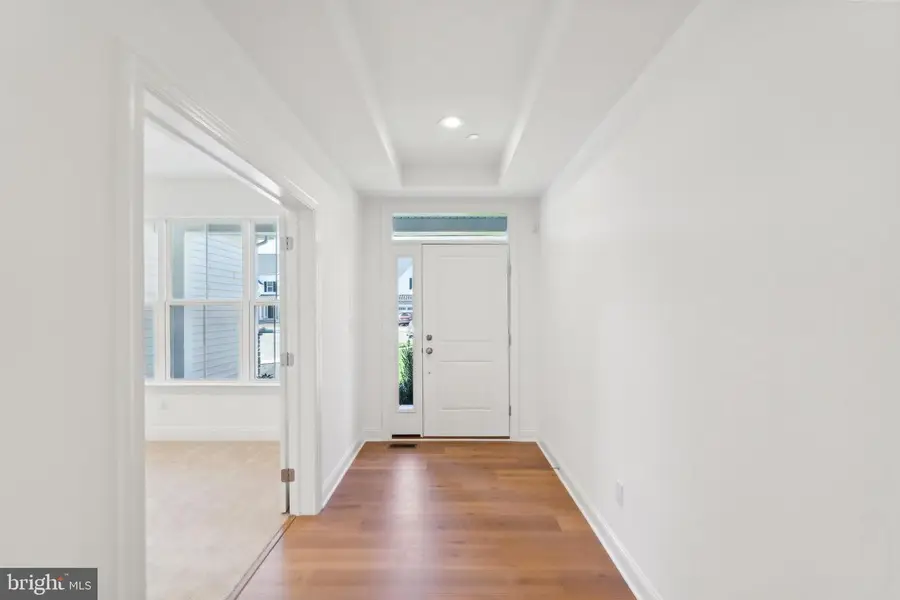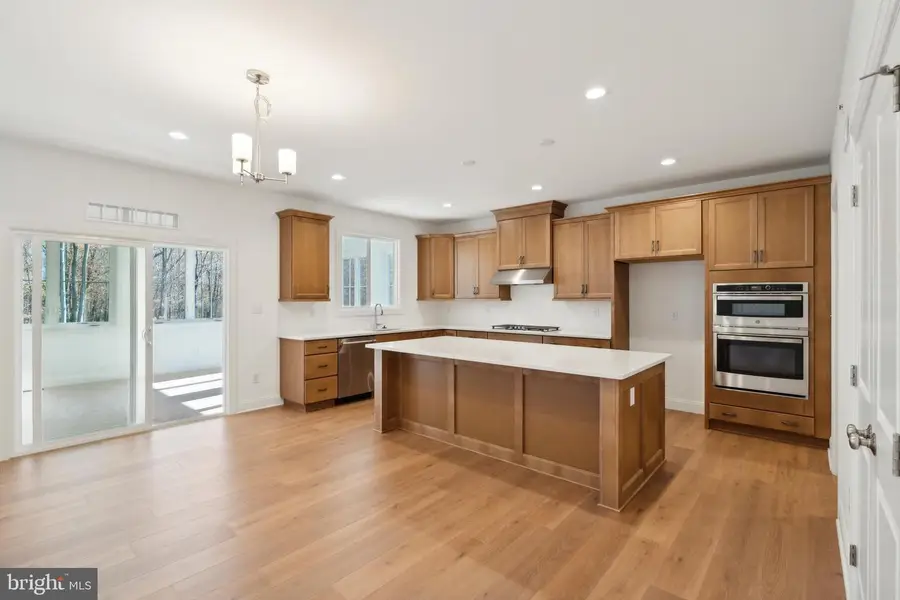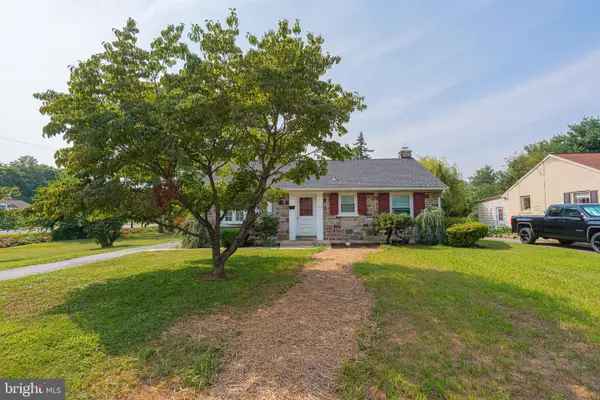4434 Taviston Ct. E., EMMAUS, PA 18049
Local realty services provided by:ERA Liberty Realty



4434 Taviston Ct. E.,EMMAUS, PA 18049
$819,990
- 4 Beds
- 3 Baths
- 2,822 sq. ft.
- Single family
- Active
Listed by:robin g tobisch
Office:wb homes realty associates inc.
MLS#:PALH2011134
Source:BRIGHTMLS
Price summary
- Price:$819,990
- Price per sq. ft.:$290.57
- Monthly HOA dues:$130
About this home
Grand Opening! Receive $8,000 toward closing costs, restrictions apply, see Community Sales Manager for details. Customized to be built home. First floor living at its finest; welcome home to the Anderson floorplan at Ashford Preserve! Walking through the covered porch, you'll immediately be greeted by the impressive 9" ceilngs that run throughout the first floor of the home. Upon entry, a large foyer will lead you to a spacious flex room --which is perfect for a private study. Also off the foyer is the coveted first-floor owner's bedroom that is complete with dual walk-in closets and a spa like en-suite bath with private water closet, dual sink vanity and spacious shower with solid surface bench seat. Toward the rear of the home , you'll find the massive open concept great room, that then seamlessly connects to the breakfast area and masterful kitchen. The kitchen features a large central island, generously sized walk-in pantry, and ample cabinetry. Also located on this level is a convenient first floor laundry room, access to the two-car garage, and private powder room. Choose to expand the first floor with a 4' extension to the great room or add a covered deck for outdoor entertainment year-round! Going upstairs, you'll find three additional bedrooms with walk-in closets and a full bath. If you don't need the fourth bedroom opt in for a loft instead and bring even more flex space to your home. For additional square footage you could also choose to finish the oversized basement which features roomy 9' foundation walls. The Anderson floorplan offers both luxury and convenience, with plenty of options that fit your lifestyle needs. There is time for you to personalize your home from our extensive on-site design studio.
Contact an agent
Home facts
- Listing Id #:PALH2011134
- Added:182 day(s) ago
- Updated:August 14, 2025 at 01:41 PM
Rooms and interior
- Bedrooms:4
- Total bathrooms:3
- Full bathrooms:2
- Half bathrooms:1
- Living area:2,822 sq. ft.
Heating and cooling
- Cooling:Central A/C
- Heating:Forced Air, Natural Gas
Structure and exterior
- Roof:Architectural Shingle
- Building area:2,822 sq. ft.
- Lot area:0.59 Acres
Schools
- High school:EMMAUS
- Middle school:EYER
- Elementary school:MACUNGIE
Utilities
- Water:Public
- Sewer:Public Sewer
Finances and disclosures
- Price:$819,990
- Price per sq. ft.:$290.57
New listings near 4434 Taviston Ct. E.
- New
 $435,000Active3 beds 2 baths2,192 sq. ft.
$435,000Active3 beds 2 baths2,192 sq. ft.1026 N 7th St, EMMAUS, PA 18049
MLS# PALH2012932Listed by: WESLEY WORKS REAL ESTATE - Coming Soon
 $319,000Coming Soon3 beds 1 baths
$319,000Coming Soon3 beds 1 baths115 Jefferson St, EMMAUS, PA 18049
MLS# PALH2012874Listed by: RE/MAX REAL ESTATE-ALLENTOWN  $425,000Active4 beds 3 baths2,300 sq. ft.
$425,000Active4 beds 3 baths2,300 sq. ft.Address Withheld By Seller, EMMAUS, PA 18049
MLS# PALH2012830Listed by: KELLER WILLIAMS REAL ESTATE - BETHLEHEM $319,000Pending3 beds 2 baths1,322 sq. ft.
$319,000Pending3 beds 2 baths1,322 sq. ft.812 N 2nd Street, Emmaus, PA 18049
MLS# PM-134379Listed by: KELLER WILLIAMS REAL ESTATE - STROUDSBURG 803 MAIN $244,900Pending2 beds 2 baths944 sq. ft.
$244,900Pending2 beds 2 baths944 sq. ft.-220 S 220 S 13th St, EMMAUS, PA 18049
MLS# PALH2012474Listed by: REALTY ONE GROUP EXCLUSIVE $559,900Active4 beds 3 baths2,532 sq. ft.
$559,900Active4 beds 3 baths2,532 sq. ft.5209 Homestead Cir, EMMAUS, PA 18049
MLS# PALH2012780Listed by: REAL OF PENNSYLVANIA $550,000Pending4 beds 3 baths2,277 sq. ft.
$550,000Pending4 beds 3 baths2,277 sq. ft.4582 Vera Cruz Rd, EMMAUS, PA 18049
MLS# PALH2012652Listed by: BHHS FOX & ROACH-MACUNGIE $365,000Active4 beds 2 baths2,224 sq. ft.
$365,000Active4 beds 2 baths2,224 sq. ft.704 Evergreen St, EMMAUS, PA 18049
MLS# PALH2012526Listed by: KELLER WILLIAMS REAL ESTATE-MONTGOMERYVILLE $299,900Active3.54 Acres
$299,900Active3.54 Acres4835 Shimerville Rd, EMMAUS, PA 18049
MLS# PALH2012594Listed by: BHHS FOX & ROACH-MACUNGIE $479,900Pending4 beds 3 baths2,038 sq. ft.
$479,900Pending4 beds 3 baths2,038 sq. ft.5 W Cherokee St, EMMAUS, PA 18049
MLS# PALH2012550Listed by: BHHS FOX & ROACH-MACUNGIE
