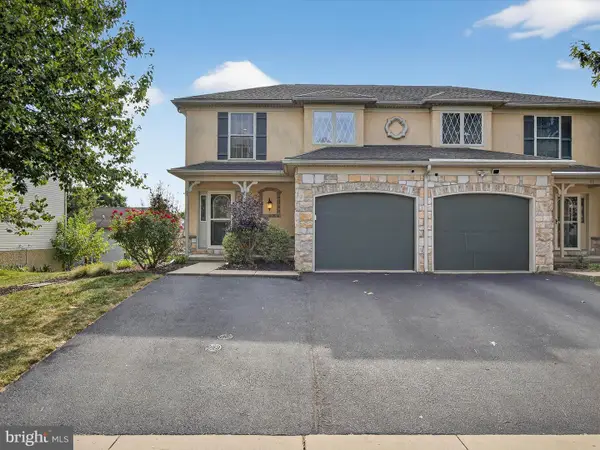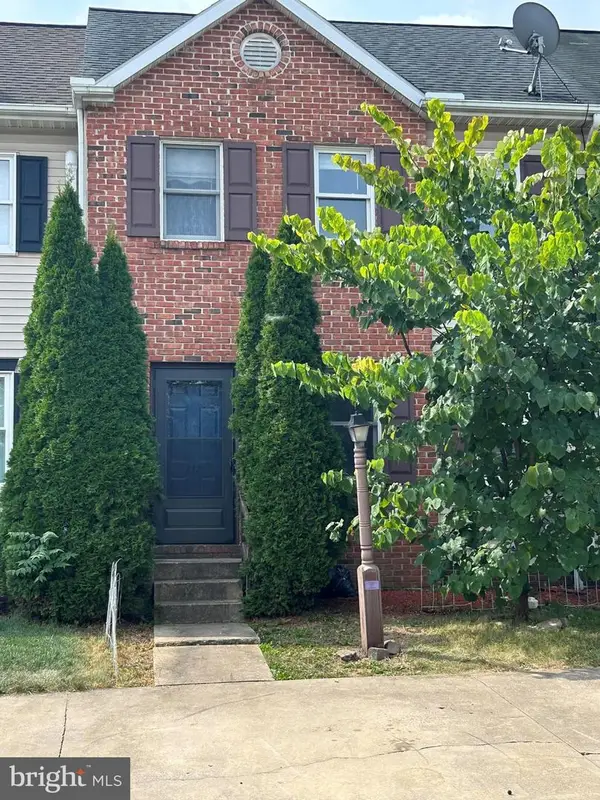225 Eagle Dr, Ephrata, PA 17522
Local realty services provided by:ERA Reed Realty, Inc.
225 Eagle Dr,Ephrata, PA 17522
$345,000
- 3 Beds
- 3 Baths
- 2,060 sq. ft.
- Single family
- Pending
Listed by:lisa larsen
Office:lusk & associates sotheby's international realty
MLS#:PALA2075574
Source:BRIGHTMLS
Price summary
- Price:$345,000
- Price per sq. ft.:$167.48
- Monthly HOA dues:$8
About this home
Discover comfort, space, and convenience in this beautifully maintained and freshly painted 3-bedroom, 2.5-bath semi-detached home, ideally located in the sought-after Eagle View Estates community! Designed with both everyday living and entertaining in mind, this home offers a bright, functional layout with tasteful finishes throughout. The main level features spacious living areas and a well-appointed kitchen that opens directly to an inviting dining area—ideal for hosting family dinners or casual get-togethers. Upstairs, you’ll find three generously sized bedrooms, including a private primary suite complete with its own full bath and ample closet space. The fully finished basement provides valuable extra living space—perfect for a home office, media room, gym, or playroom, depending on your needs. Step outside to a beautiful stamped concrete patio, offering a peaceful setting for relaxing, grilling, or outdoor entertaining. Additional features include an attached garage, modern updates, a brand-new roof (2025), and a convenient location close to shopping, dining, and major commuter routes, including Route 222. Eagle View Estates residents enjoy access to a private community park with a playground and basketball court—just steps from your front door. This move-in-ready home offers the perfect blend of comfort, style, and location—don’t miss your chance to make it yours! Schedule your showing today!
Contact an agent
Home facts
- Year built:2009
- Listing ID #:PALA2075574
- Added:4 day(s) ago
- Updated:September 27, 2025 at 10:14 AM
Rooms and interior
- Bedrooms:3
- Total bathrooms:3
- Full bathrooms:2
- Half bathrooms:1
- Living area:2,060 sq. ft.
Heating and cooling
- Cooling:Central A/C, Programmable Thermostat
- Heating:Baseboard - Electric, Electric, Forced Air, Heat Pump(s)
Structure and exterior
- Roof:Composite, Shingle
- Year built:2009
- Building area:2,060 sq. ft.
- Lot area:0.21 Acres
Schools
- High school:CONESTOGA VALLEY
Utilities
- Water:Public
- Sewer:Public Sewer
Finances and disclosures
- Price:$345,000
- Price per sq. ft.:$167.48
- Tax amount:$3,079 (2025)
New listings near 225 Eagle Dr
- New
 $345,000Active4 beds 4 baths1,810 sq. ft.
$345,000Active4 beds 4 baths1,810 sq. ft.57 Perseverance Ln, EPHRATA, PA 17522
MLS# PALA2077120Listed by: COLDWELL BANKER REALTY - Coming Soon
 $379,500Coming Soon3 beds 2 baths
$379,500Coming Soon3 beds 2 baths112 Sycamore Rd, EPHRATA, PA 17522
MLS# PALA2077130Listed by: STOLTZFUS REALTY - Coming SoonOpen Thu, 5 to 7pm
 $270,000Coming Soon3 beds 2 baths
$270,000Coming Soon3 beds 2 baths144 Niss Ave, EPHRATA, PA 17522
MLS# PALA2077020Listed by: KELLER WILLIAMS PLATINUM REALTY - WYOMISSING - Open Sat, 1 to 3pmNew
 $339,900Active3 beds 3 baths2,071 sq. ft.
$339,900Active3 beds 3 baths2,071 sq. ft.92 Hawk Ln, EPHRATA, PA 17522
MLS# PALA2077038Listed by: BERKSHIRE HATHAWAY HOMESERVICES HOMESALE REALTY - Coming Soon
 $190,000Coming Soon2 beds 2 baths
$190,000Coming Soon2 beds 2 baths222 Heatherwood Dr, EPHRATA, PA 17522
MLS# PALA2077044Listed by: BERKSHIRE HATHAWAY HOMESERVICES HOMESALE REALTY - New
 $75,000Active0.6 Acres
$75,000Active0.6 Acres992 Hammon Ave, EPHRATA, PA 17522
MLS# PALA2076626Listed by: KINGSWAY REALTY - EPHRATA  $349,800Pending4 beds 4 baths2,044 sq. ft.
$349,800Pending4 beds 4 baths2,044 sq. ft.114 Brickyard Cir, EPHRATA, PA 17522
MLS# PALA2076920Listed by: KINGSWAY REALTY - EPHRATA- Coming SoonOpen Sun, 1 to 3pm
 $234,500Coming Soon2 beds 2 baths
$234,500Coming Soon2 beds 2 baths308 Washington Ave, EPHRATA, PA 17522
MLS# PALA2076884Listed by: BERKSHIRE HATHAWAY HOMESERVICES HOMESALE REALTY - New
 Listed by ERA$499,900Active4 beds 3 baths2,129 sq. ft.
Listed by ERA$499,900Active4 beds 3 baths2,129 sq. ft.111 Ridge Ave, EPHRATA, PA 17522
MLS# PALA2076842Listed by: MOUNTAIN REALTY ERA POWERED
