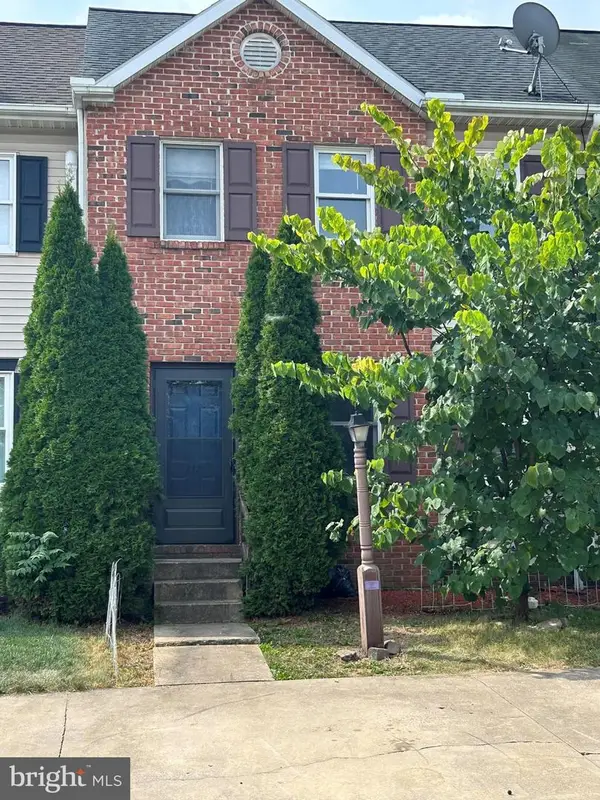92 Hawk Ln, Ephrata, PA 17522
Local realty services provided by:ERA Byrne Realty
Listed by:amanda j. sweigert
Office:berkshire hathaway homeservices homesale realty
MLS#:PALA2077038
Source:BRIGHTMLS
Price summary
- Price:$339,900
- Price per sq. ft.:$164.12
- Monthly HOA dues:$7
About this home
Welcome to Eagle View Estates! Discover comfort and charm at 92 Hawk Lane, a beautifully maintained 3-bedroom, 2.5-bath home offering a bright, open floor plan with stylish shiplap accent walls throughout. The spacious kitchen features new stainless steel appliances, perfect for cooking and entertaining, and comes complete with a newer washer and dryer for added convenience. The primary suite boasts a full bath, shiplap details, and a large walk-in closet, creating your own cozy retreat. Downstairs, enjoy a fully finished walk-out basement with a versatile office space—ideal for working from home or easily converted into a 4th bedroom.
Step outside to a fenced-in backyard with raised garden boxes, offering the perfect spot for gardening, play, or relaxing evenings. This home is move-in ready, including a new A/C unit and new water heater for year-round comfort and peace of mind. Don't miss your chance to own this move-in-ready gem in a sought-after neighborhood!
Contact an agent
Home facts
- Year built:2004
- Listing ID #:PALA2077038
- Added:2 day(s) ago
- Updated:September 28, 2025 at 01:56 PM
Rooms and interior
- Bedrooms:3
- Total bathrooms:3
- Full bathrooms:2
- Half bathrooms:1
- Living area:2,071 sq. ft.
Heating and cooling
- Cooling:Central A/C
- Heating:Heat Pump(s), Natural Gas
Structure and exterior
- Roof:Architectural Shingle
- Year built:2004
- Building area:2,071 sq. ft.
- Lot area:0.09 Acres
Schools
- High school:CONESTOGA VALLEY
- Middle school:CONESTOGA VALLEY
Utilities
- Water:Public
- Sewer:Public Sewer
Finances and disclosures
- Price:$339,900
- Price per sq. ft.:$164.12
- Tax amount:$3,323 (2025)
New listings near 92 Hawk Ln
- New
 $345,000Active4 beds 4 baths1,810 sq. ft.
$345,000Active4 beds 4 baths1,810 sq. ft.57 Perseverance Ln, EPHRATA, PA 17522
MLS# PALA2077120Listed by: COLDWELL BANKER REALTY - Coming Soon
 $379,500Coming Soon3 beds 2 baths
$379,500Coming Soon3 beds 2 baths112 Sycamore Rd, EPHRATA, PA 17522
MLS# PALA2077130Listed by: STOLTZFUS REALTY - Coming SoonOpen Thu, 5 to 7pm
 $270,000Coming Soon3 beds 2 baths
$270,000Coming Soon3 beds 2 baths144 Niss Ave, EPHRATA, PA 17522
MLS# PALA2077020Listed by: KELLER WILLIAMS PLATINUM REALTY - WYOMISSING  $190,000Pending2 beds 2 baths960 sq. ft.
$190,000Pending2 beds 2 baths960 sq. ft.222 Heatherwood Dr, EPHRATA, PA 17522
MLS# PALA2077044Listed by: BERKSHIRE HATHAWAY HOMESERVICES HOMESALE REALTY- New
 $75,000Active0.6 Acres
$75,000Active0.6 Acres992 Hammon Ave, EPHRATA, PA 17522
MLS# PALA2076626Listed by: KINGSWAY REALTY - EPHRATA  $349,800Pending4 beds 4 baths2,044 sq. ft.
$349,800Pending4 beds 4 baths2,044 sq. ft.114 Brickyard Cir, EPHRATA, PA 17522
MLS# PALA2076920Listed by: KINGSWAY REALTY - EPHRATA $345,000Pending3 beds 3 baths2,060 sq. ft.
$345,000Pending3 beds 3 baths2,060 sq. ft.225 Eagle Dr, EPHRATA, PA 17522
MLS# PALA2075574Listed by: LUSK & ASSOCIATES SOTHEBY'S INTERNATIONAL REALTY- Open Sun, 1 to 3pmNew
 $234,500Active2 beds 2 baths1,200 sq. ft.
$234,500Active2 beds 2 baths1,200 sq. ft.308 Washington Ave, EPHRATA, PA 17522
MLS# PALA2076884Listed by: BERKSHIRE HATHAWAY HOMESERVICES HOMESALE REALTY - New
 Listed by ERA$499,900Active4 beds 3 baths2,129 sq. ft.
Listed by ERA$499,900Active4 beds 3 baths2,129 sq. ft.111 Ridge Ave, EPHRATA, PA 17522
MLS# PALA2076842Listed by: MOUNTAIN REALTY ERA POWERED
