21 East Drive, Erie, PA 16511
Local realty services provided by:ERA Richmond Real Estate Service
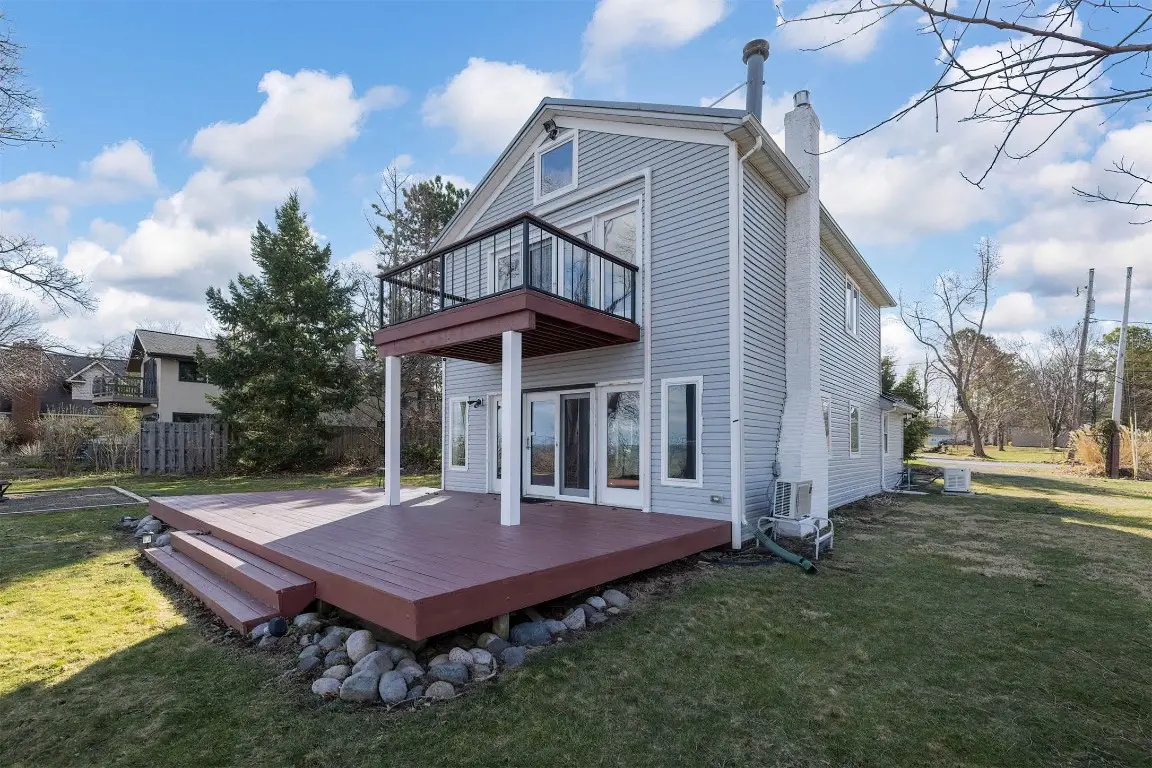

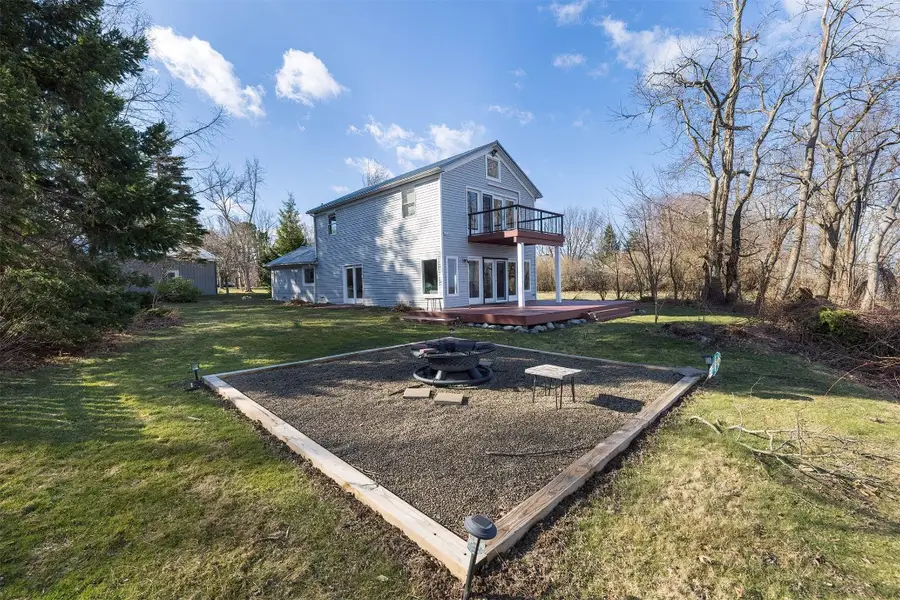
21 East Drive,Erie, PA 16511
$599,900
- 3 Beds
- 3 Baths
- 1,942 sq. ft.
- Single family
- Active
Listed by:libby remache
Office:howard hanna erie east
MLS#:182067
Source:PA_GEBR
Price summary
- Price:$599,900
- Price per sq. ft.:$308.91
About this home
Welcome home to your private lakefront haven! Stunning and modern 2-story home sitting on a double lot offers plenty of privacy and panoramic views of Lake Erie. Designed with sleek architectural elements throughout, this contemporary home features gleaming hardwood floors and an upgraded kitchen with newer cabinets, countertops and pantry area. Open concept living and dining area with gas fireplace and direct lake views. First floor bedroom with built-in Murphy bed and laundry area. Second floor primary suite features a private balcony with prime views, wood-burning fireplace and supplemental AC/heat pump. Primary bath includes a tiled shower, soaking tub and WIC. Recent updates include: newer metal roofs, freshly painted interior, complete exterior siding replacement, updated security system and solar panel installation for incredible utility savings. Also featuring a Generac whole home generator and a detached pole barn with plenty of space to house outdoor recreation.
Contact an agent
Home facts
- Year built:1940
- Listing Id #:182067
- Added:146 day(s) ago
- Updated:August 19, 2025 at 01:55 PM
Rooms and interior
- Bedrooms:3
- Total bathrooms:3
- Full bathrooms:2
- Half bathrooms:1
- Living area:1,942 sq. ft.
Heating and cooling
- Cooling:Central Air
- Heating:Forced Air, Gas
Structure and exterior
- Roof:Metal
- Year built:1940
- Building area:1,942 sq. ft.
- Lot area:1.51 Acres
Utilities
- Water:Public
- Sewer:Septic Tank
Finances and disclosures
- Price:$599,900
- Price per sq. ft.:$308.91
- Tax amount:$7,919 (2025)
New listings near 21 East Drive
- New
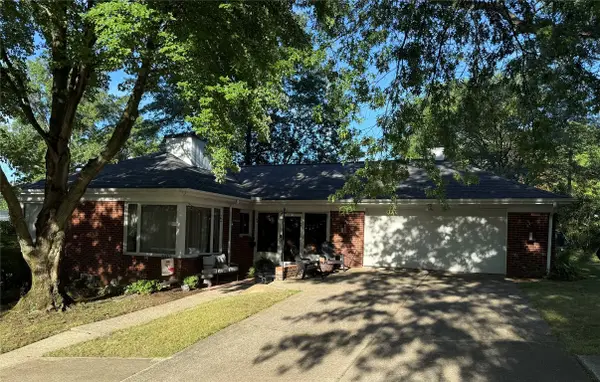 $225,900Active2 beds 2 baths1,056 sq. ft.
$225,900Active2 beds 2 baths1,056 sq. ft.3505 Sassafras Street, Erie, PA 16508
MLS# 187458Listed by: MALENO REAL ESTATE - New
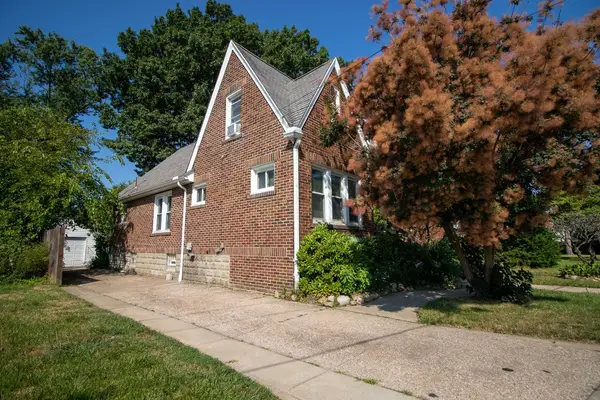 $145,000Active4 beds 2 baths1,411 sq. ft.
$145,000Active4 beds 2 baths1,411 sq. ft.3338 Old French Road, Erie, PA 16504
MLS# 187477Listed by: AGRESTI REAL ESTATE - MEADVILLE - New
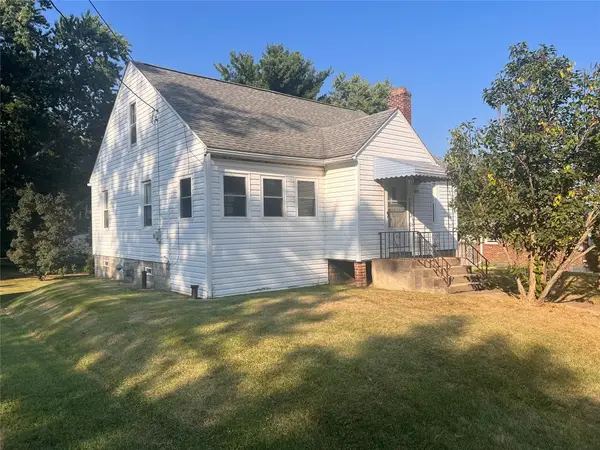 $139,900Active2 beds 1 baths928 sq. ft.
$139,900Active2 beds 1 baths928 sq. ft.1690 Bryant Street, Erie, PA 16509
MLS# 187466Listed by: RE/MAX REAL ESTATE GROUP ERIE - New
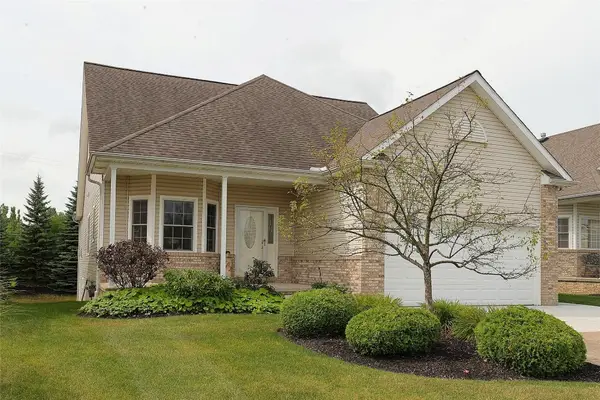 $349,900Active2 beds 2 baths1,791 sq. ft.
$349,900Active2 beds 2 baths1,791 sq. ft.6057 Morning Glory Court #128, Erie, PA 16509
MLS# 187432Listed by: MARSHA MARSH RES PEACH - New
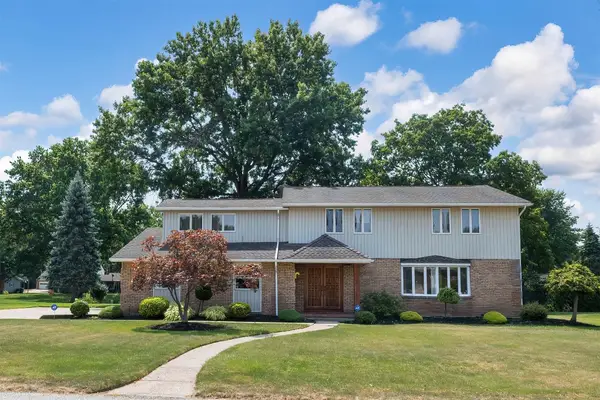 $485,000Active5 beds 4 baths3,184 sq. ft.
$485,000Active5 beds 4 baths3,184 sq. ft.1173 Greenfield Drive, Erie, PA 16509
MLS# 187457Listed by: JOE HERBERT REALTY - New
 $525,000Active5 beds 4 baths2,381 sq. ft.
$525,000Active5 beds 4 baths2,381 sq. ft.5832 Courtland Drive, Erie, PA 16509
MLS# 187442Listed by: EXP REALTY - ERIE - New
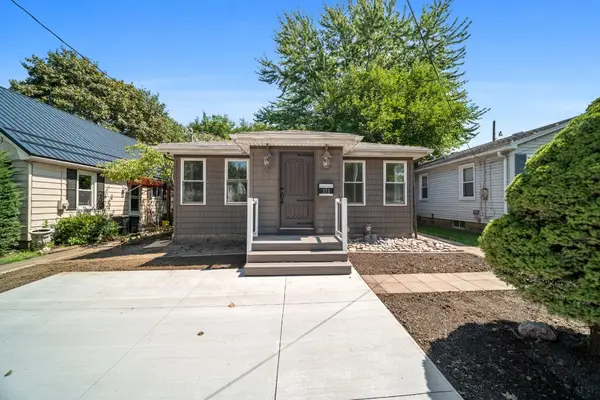 $169,900Active3 beds 1 baths1,100 sq. ft.
$169,900Active3 beds 1 baths1,100 sq. ft.313 East Avenue, Erie, PA 16507
MLS# 187449Listed by: HOWARD HANNA ERIE SOUTHWEST - New
 $237,900Active4 beds 1 baths1,434 sq. ft.
$237,900Active4 beds 1 baths1,434 sq. ft.230 E Gore Road, Erie, PA 16509
MLS# 187451Listed by: AGRESTI REAL ESTATE - New
 $77,500Active3 beds 2 baths1,456 sq. ft.
$77,500Active3 beds 2 baths1,456 sq. ft.2310 Rollahome Drive, Erie, PA 16506
MLS# 187444Listed by: HOWARD HANNA ERIE SOUTHWEST  $129,900Pending2 beds 1 baths864 sq. ft.
$129,900Pending2 beds 1 baths864 sq. ft.3023 Charlotte Street, Erie, PA 16508
MLS# 187192Listed by: RE/MAX REAL ESTATE GROUP ERIE

