2548 E 32nd Street, Erie, PA 16510
Local realty services provided by:ERA Team VP Real Estate
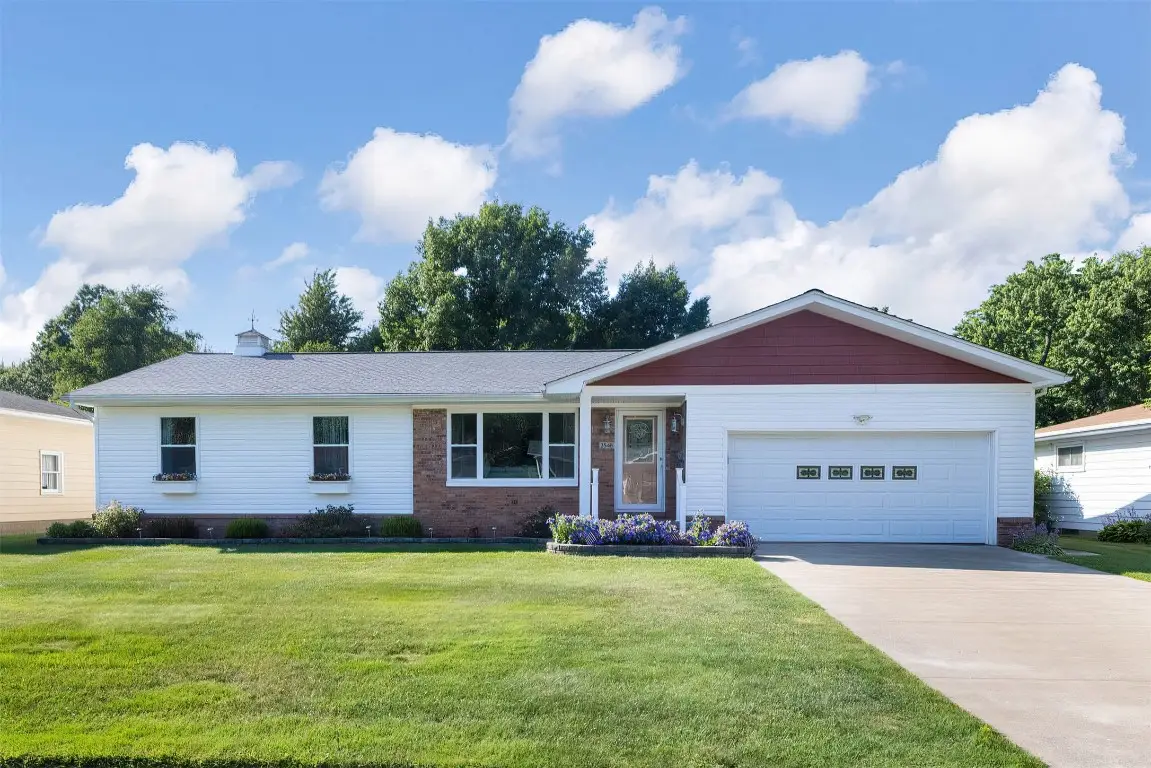
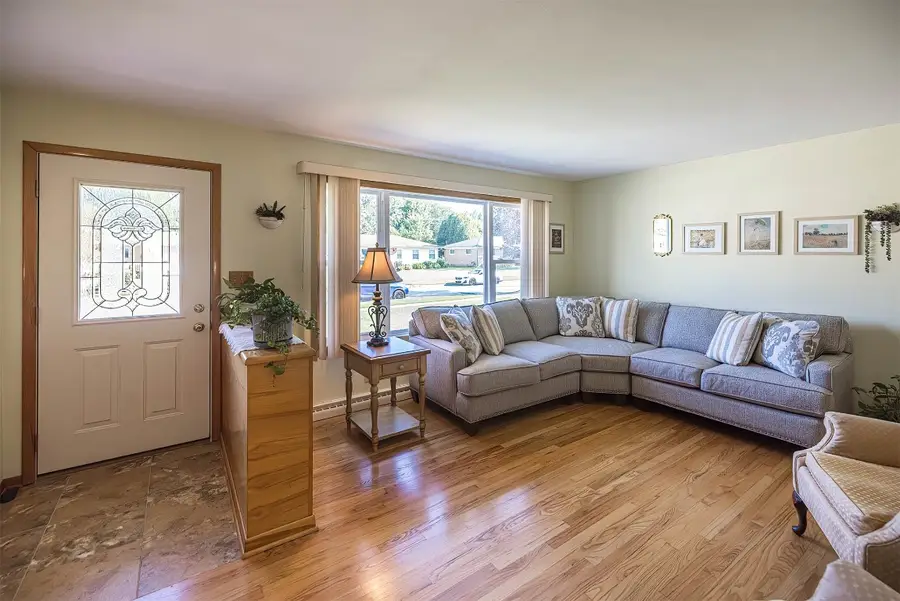
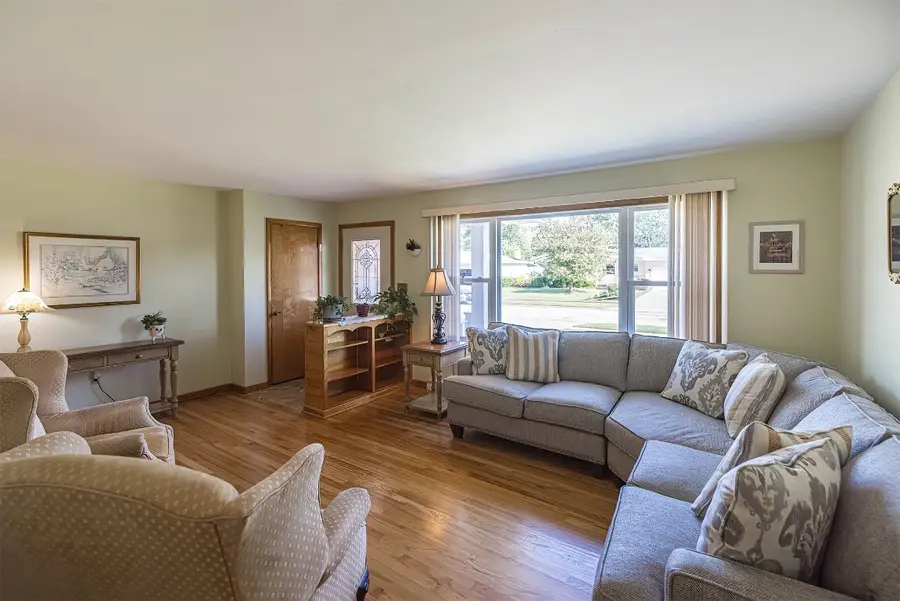
2548 E 32nd Street,Erie, PA 16510
$240,000
- 4 Beds
- 2 Baths
- 1,570 sq. ft.
- Single family
- Pending
Listed by:lisa rubino
Office:re/max real estate group erie
MLS#:185806
Source:PA_GEBR
Price summary
- Price:$240,000
- Price per sq. ft.:$152.87
About this home
This well-maintained & very updated home has been owned by the same family for almost 40 years! You'll love the curb appeal--probably because there's new siding, new windows (including front & back picture windows!) new soffit, new gutters, new fascia & new downspouts (all'23)! Inside are gorgeous hardwood floors & a handsome cherry kitchen w/the coolest wood countertops (they're custom-made & specially sealed-check out the pictures!). Dine in style in the formal dining room that offers views of the totally private back yard. Down the hall are 3 bedrooms & a nicely updated shower bath that not only opens to the hall but to the master as well. Downstairs is a huge family room (perfect for TV watching or kids to play) plus a newly finished 4th bedroom & a basement toilet & shower that are there if you need them. Sit in the heated sunroom (heat pump) & enjoy the privacy of the giant back yard & amazingly, no neighbors in sight! Updated HWT '20, furnace '17, roof 2010+/-, AC '19. Hurry!
Contact an agent
Home facts
- Year built:1966
- Listing Id #:185806
- Added:39 day(s) ago
- Updated:August 07, 2025 at 07:24 AM
Rooms and interior
- Bedrooms:4
- Total bathrooms:2
- Full bathrooms:1
- Half bathrooms:1
- Living area:1,570 sq. ft.
Heating and cooling
- Cooling:Central Air
- Heating:Forced Air, Gas
Structure and exterior
- Roof:Composition
- Year built:1966
- Building area:1,570 sq. ft.
- Lot area:0.27 Acres
Utilities
- Water:Public
- Sewer:Public Sewer
Finances and disclosures
- Price:$240,000
- Price per sq. ft.:$152.87
- Tax amount:$4,056 (2025)
New listings near 2548 E 32nd Street
- New
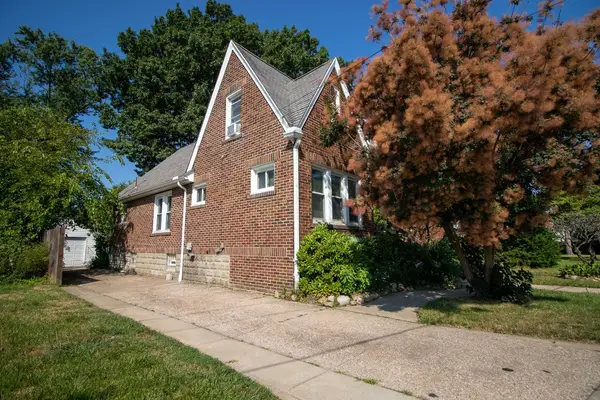 $145,000Active4 beds 2 baths1,411 sq. ft.
$145,000Active4 beds 2 baths1,411 sq. ft.3338 Old French Road, Erie, PA 16504
MLS# 187477Listed by: AGRESTI REAL ESTATE - MEADVILLE - New
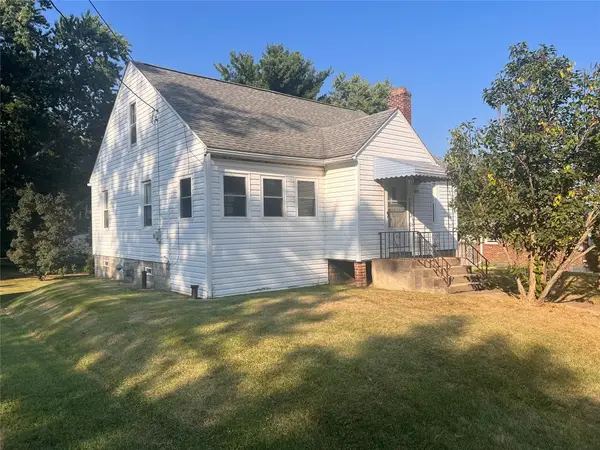 $139,900Active2 beds 1 baths928 sq. ft.
$139,900Active2 beds 1 baths928 sq. ft.1690 Bryant Street, Erie, PA 16509
MLS# 187466Listed by: RE/MAX REAL ESTATE GROUP ERIE - New
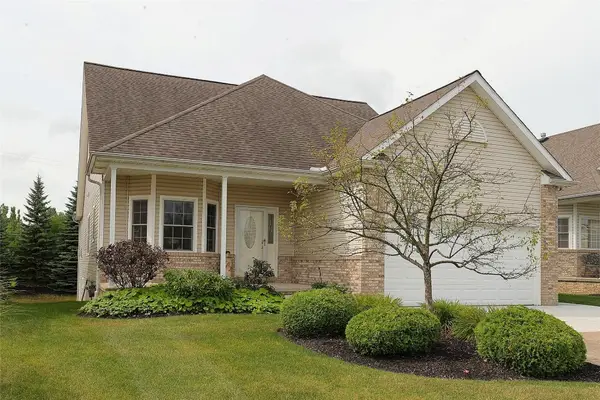 $349,900Active2 beds 2 baths1,791 sq. ft.
$349,900Active2 beds 2 baths1,791 sq. ft.6057 Morning Glory Court #128, Erie, PA 16509
MLS# 187432Listed by: MARSHA MARSH RES PEACH - New
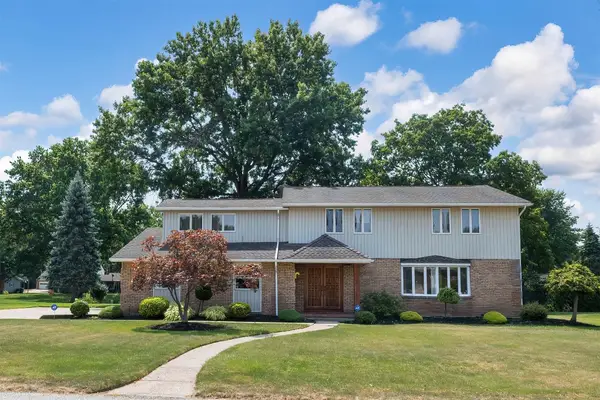 $485,000Active5 beds 4 baths3,184 sq. ft.
$485,000Active5 beds 4 baths3,184 sq. ft.1173 Greenfield Drive, Erie, PA 16509
MLS# 187457Listed by: JOE HERBERT REALTY - New
 $525,000Active5 beds 4 baths2,381 sq. ft.
$525,000Active5 beds 4 baths2,381 sq. ft.5832 Courtland Drive, Erie, PA 16509
MLS# 187442Listed by: EXP REALTY - ERIE - New
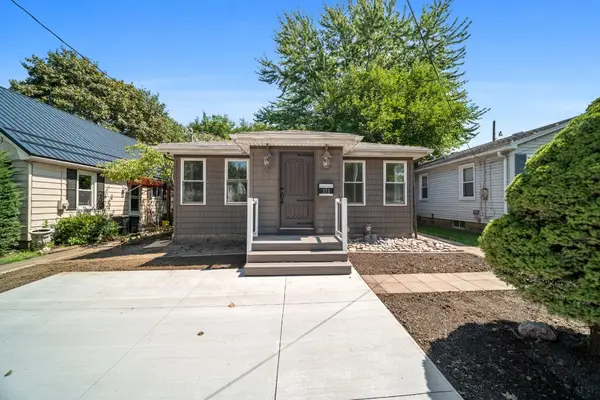 $169,900Active3 beds 1 baths1,100 sq. ft.
$169,900Active3 beds 1 baths1,100 sq. ft.313 East Avenue, Erie, PA 16507
MLS# 187449Listed by: HOWARD HANNA ERIE SOUTHWEST - New
 $237,900Active4 beds 1 baths1,434 sq. ft.
$237,900Active4 beds 1 baths1,434 sq. ft.230 E Gore Road, Erie, PA 16509
MLS# 187451Listed by: AGRESTI REAL ESTATE - New
 $77,500Active3 beds 2 baths1,456 sq. ft.
$77,500Active3 beds 2 baths1,456 sq. ft.2310 Rollahome Drive, Erie, PA 16506
MLS# 187444Listed by: HOWARD HANNA ERIE SOUTHWEST  $129,900Pending2 beds 1 baths864 sq. ft.
$129,900Pending2 beds 1 baths864 sq. ft.3023 Charlotte Street, Erie, PA 16508
MLS# 187192Listed by: RE/MAX REAL ESTATE GROUP ERIE- New
 $224,900Active2 beds 3 baths1,545 sq. ft.
$224,900Active2 beds 3 baths1,545 sq. ft.5044 E Oakridge Circle #702, Erie, PA 16509
MLS# 187429Listed by: COLDWELL BANKER SELECT - AIRPO

