2554 Pepper Tree Drive, Erie, PA 16510
Local realty services provided by:ERA Richmond Real Estate Service
2554 Pepper Tree Drive,Erie, PA 16510
$285,000
- 3 Beds
- 3 Baths
- 1,634 sq. ft.
- Single family
- Pending
Listed by: tim kuzma
Office: howard hanna erie southwest
MLS#:184164
Source:PA_GEBR
Price summary
- Price:$285,000
- Price per sq. ft.:$174.42
About this home
Immaculately Maintained & Move-In Ready This well-cared-for home offers comfort, space, and versatility from top to bottom. Featuring a semi-open concept layout, it seamlessly blends functionality with charm. Inviting living spaces. relax in the cozy family room complete with a fireplace, perfect for chilly evenings. The eat-in kitchen and formal dining area provide ideal settings for everyday meals and special gatherings. A spacious primary suite boasts an en suite bath and a generous 7x7 walk-in closet, offering both privacy and convenience. Room to grow with a 24x23 unfinished basement presents a clean, open canvas—ready for your personal touch. The 21x22 garage and flat 4-car driveway ensure ample parking and storage. For outdoor enjoyment, step out onto the 16x16 back patio with a SunSetter awning, perfect for relaxing in the shade. The double lot is adorned with mature landscaping, creating a peaceful retreat. A 12x14 shed with garage door adds even more utility and charm.
Contact an agent
Home facts
- Year built:1986
- Listing ID #:184164
- Added:143 day(s) ago
- Updated:November 15, 2025 at 09:07 AM
Rooms and interior
- Bedrooms:3
- Total bathrooms:3
- Full bathrooms:2
- Half bathrooms:1
- Living area:1,634 sq. ft.
Heating and cooling
- Cooling:Central Air
- Heating:Forced Air, Gas
Structure and exterior
- Roof:Composition
- Year built:1986
- Building area:1,634 sq. ft.
- Lot area:0.27 Acres
Utilities
- Water:Public
- Sewer:Public Sewer
Finances and disclosures
- Price:$285,000
- Price per sq. ft.:$174.42
- Tax amount:$4,191 (2025)
New listings near 2554 Pepper Tree Drive
- New
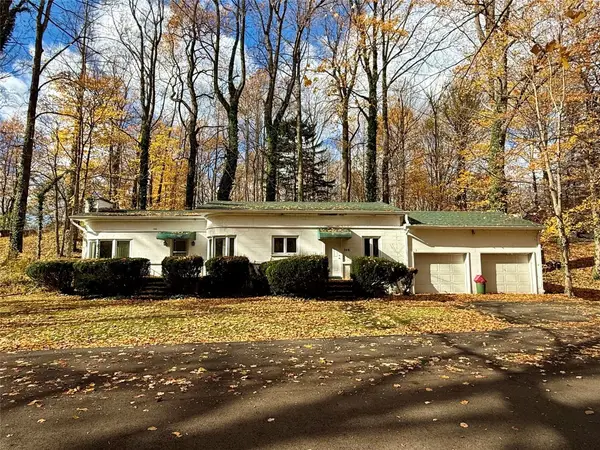 $175,000Active2 beds 1 baths2,268 sq. ft.
$175,000Active2 beds 1 baths2,268 sq. ft.5616 E Lake Road, Erie, PA 16511
MLS# 188829Listed by: HOWARD HANNA ERIE EAST - New
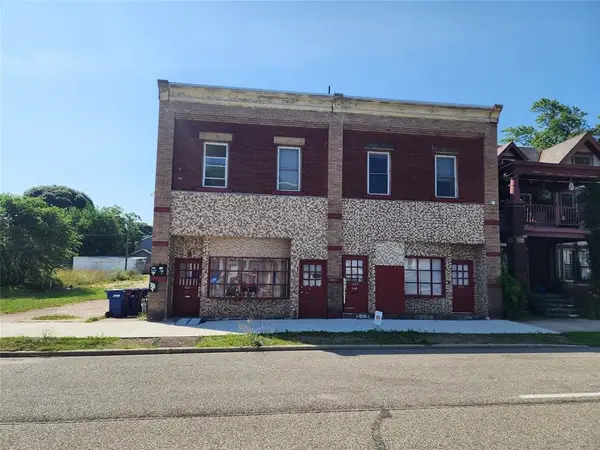 $294,900Active11 beds -- baths7,284 sq. ft.
$294,900Active11 beds -- baths7,284 sq. ft.421-423 W 8th Street, Erie, PA 16502
MLS# 188833Listed by: RE/MAX LAKELAND REALTY - ERIE - New
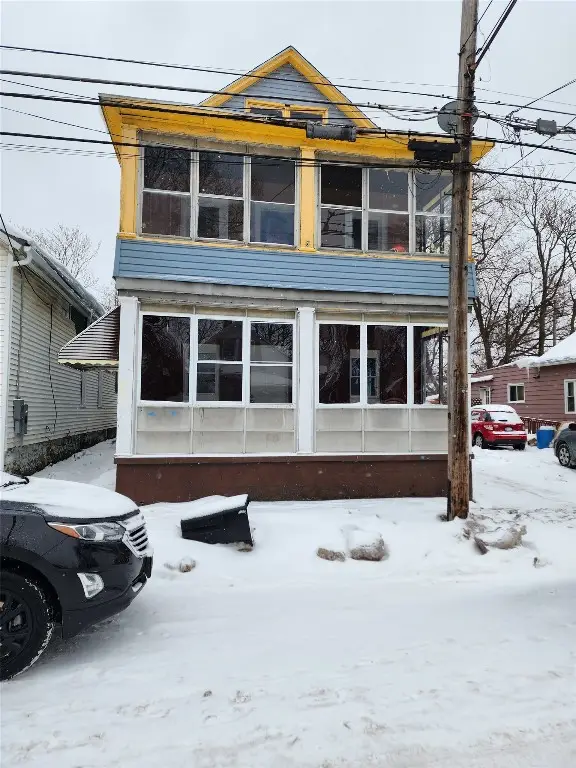 $94,900Active5 beds -- baths1,760 sq. ft.
$94,900Active5 beds -- baths1,760 sq. ft.421 W 16th Street, Erie, PA 16502
MLS# 188834Listed by: RE/MAX LAKELAND REALTY - ERIE - New
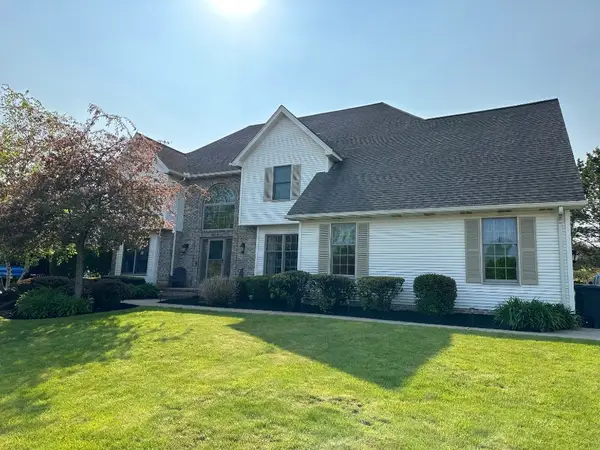 $549,900Active4 beds 3 baths2,736 sq. ft.
$549,900Active4 beds 3 baths2,736 sq. ft.5186 Walnut Ridge Drive, Erie, PA 16506
MLS# 188775Listed by: AGRESTI REAL ESTATE - Open Sun, 1 to 3pmNew
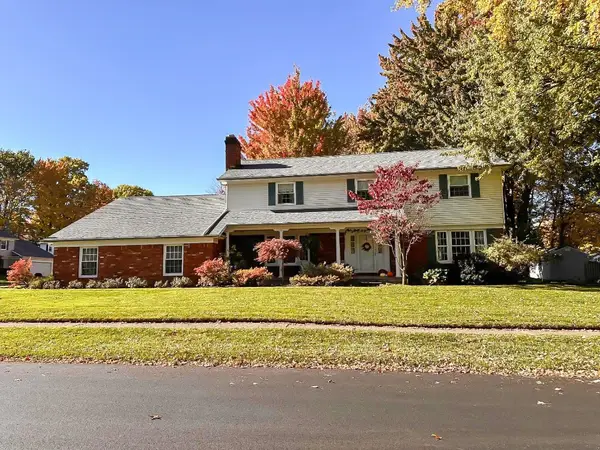 $439,900Active4 beds 4 baths2,344 sq. ft.
$439,900Active4 beds 4 baths2,344 sq. ft.2832 Madeira Drive, Erie, PA 16506
MLS# 188830Listed by: HOWARD HANNA ERIE SOUTHWEST - Open Sat, 1 to 3pmNew
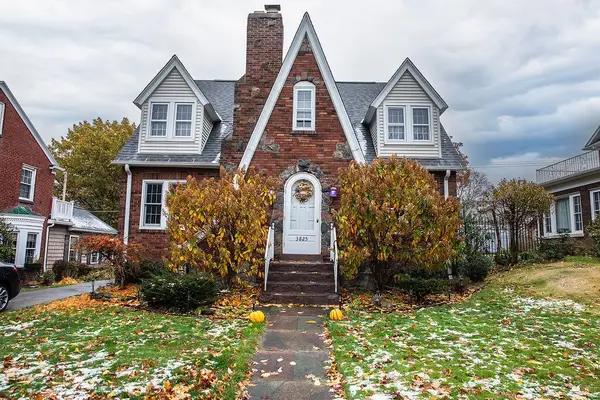 $274,000Active3 beds 2 baths1,961 sq. ft.
$274,000Active3 beds 2 baths1,961 sq. ft.3825 Trask Avenue, Erie, PA 16508
MLS# 188825Listed by: HOWARD HANNA ERIE AIRPORT - New
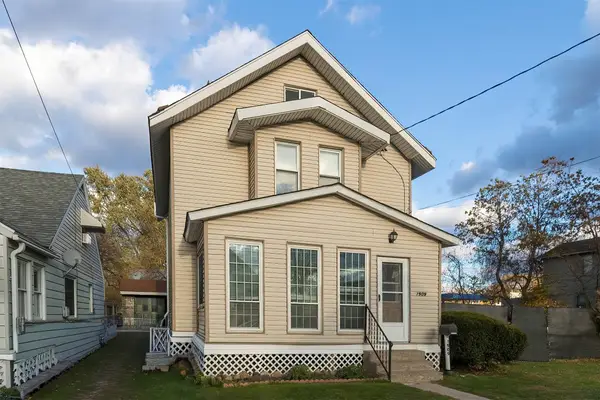 $132,900Active3 beds 2 baths1,160 sq. ft.
$132,900Active3 beds 2 baths1,160 sq. ft.1909 Market Street, Erie, PA 16510
MLS# 188826Listed by: RE/MAX REAL ESTATE GROUP ERIE 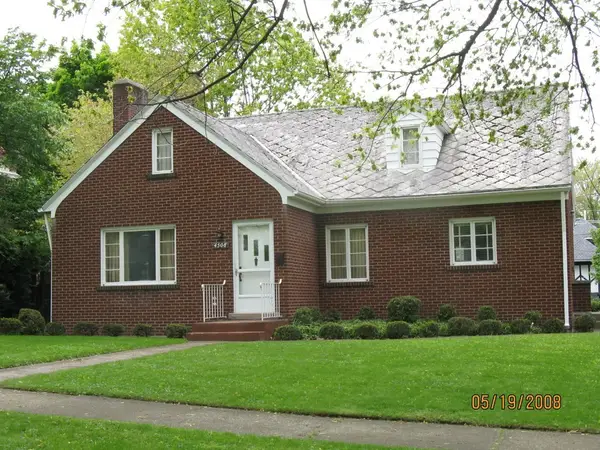 $195,000Pending3 beds 1 baths1,232 sq. ft.
$195,000Pending3 beds 1 baths1,232 sq. ft.4508 Homeland Boulevard, Erie, PA 16509
MLS# 188823Listed by: HOWARD HANNA ERIE SOUTHWEST- New
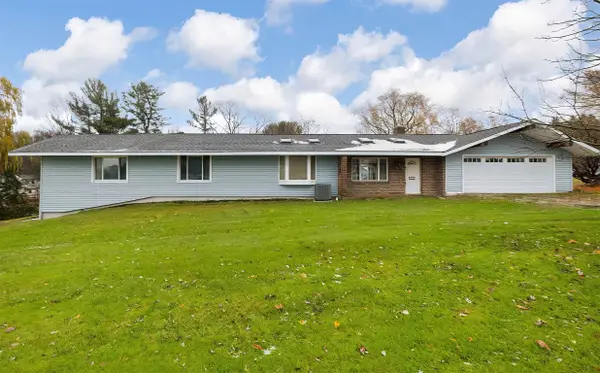 $189,900Active2 beds 1 baths1,955 sq. ft.
$189,900Active2 beds 1 baths1,955 sq. ft.7451 White Birch Lane, Erie, PA 16509
MLS# 188799Listed by: RE/MAX REAL ESTATE GROUP ERIE - New
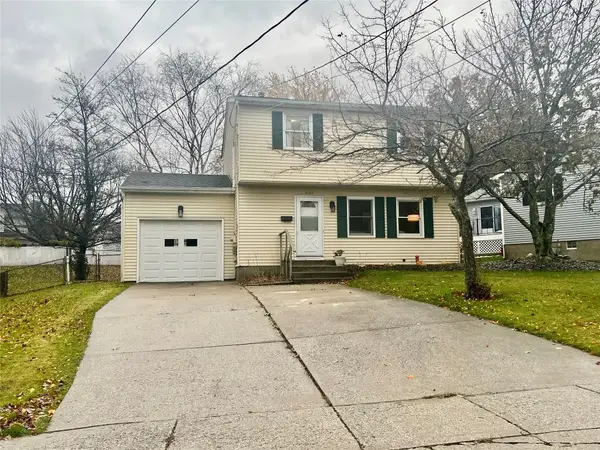 $186,000Active3 beds 2 baths1,300 sq. ft.
$186,000Active3 beds 2 baths1,300 sq. ft.4123 Briggs Avenue, Erie, PA 16504
MLS# 188817Listed by: MARSHA MARSH RES PEACH
