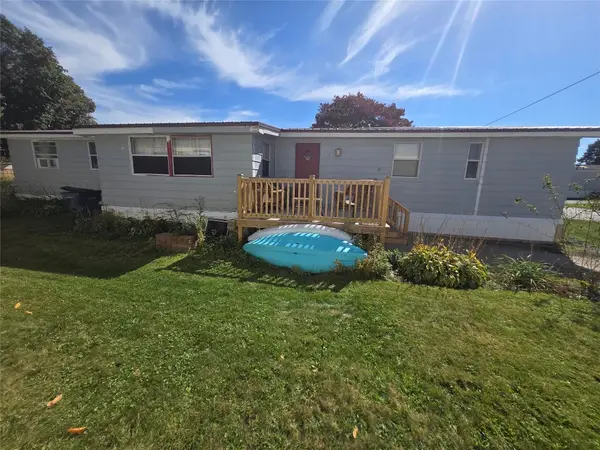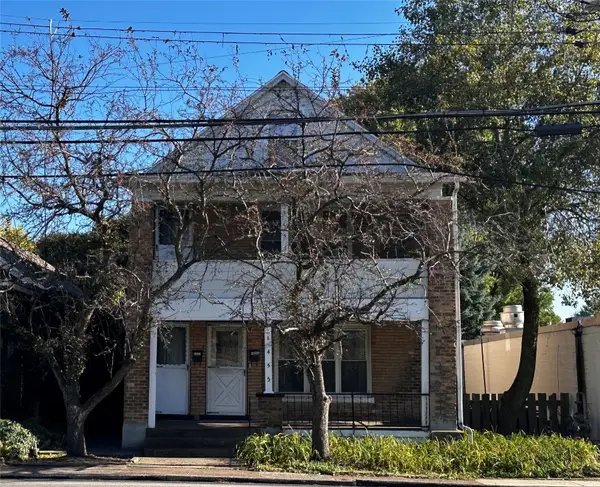2925 Harvest Bend, Erie, PA 16506
Local realty services provided by:ERA Richmond Real Estate Service
2925 Harvest Bend,Erie, PA 16506
$279,900
- 3 Beds
- 2 Baths
- 1,356 sq. ft.
- Single family
- Pending
Listed by:toni smith
Office:re/max real estate group erie
MLS#:188009
Source:PA_GEBR
Price summary
- Price:$279,900
- Price per sq. ft.:$206.42
About this home
Step inside this exceptionally well kept and updated 3 bedroom, 1.5 bath home, located in a desirable SW Millcreek neighborhood. This property is ideal for first time buyers, growing families, or anyone looking for flexible living space! Step inside and enjoy a bright, open concept main level living area featuring newer hardwood flooring & a spacious living room with tons of natural light. The dining room flows seamlessly into the kitchen that includes updated appliances, ample cabinetry & counter space, as well as a new Seaway sliding door that opens to the private deck. This level also includes three bedrooms, and a full bath with a new vanity and tub/shower surround. The lower level family room could be used as a home office, or guest suite. There is also a convenient half bath, laundry room, and entry to the attached 2 car garage. Outside you'll find plenty of room to entertain, garden, or just relax in the spacious and beautifully landscaped back yard!
Contact an agent
Home facts
- Year built:1986
- Listing ID #:188009
- Added:15 day(s) ago
- Updated:October 04, 2025 at 04:08 PM
Rooms and interior
- Bedrooms:3
- Total bathrooms:2
- Full bathrooms:1
- Half bathrooms:1
- Living area:1,356 sq. ft.
Heating and cooling
- Cooling:Central Air
- Heating:Forced Air, Gas
Structure and exterior
- Roof:Asphalt
- Year built:1986
- Building area:1,356 sq. ft.
- Lot area:0.16 Acres
Utilities
- Water:Public
- Sewer:Public Sewer
Finances and disclosures
- Price:$279,900
- Price per sq. ft.:$206.42
- Tax amount:$3,948 (2025)
New listings near 2925 Harvest Bend
- New
 $39,900Active2 beds 2 baths986 sq. ft.
$39,900Active2 beds 2 baths986 sq. ft.2713 Ganzer Lane, Erie, PA 16506
MLS# 188225Listed by: AGRESTI REAL ESTATE - Open Sun, 12:30 to 3pmNew
 $275,000Active4 beds 3 baths2,528 sq. ft.
$275,000Active4 beds 3 baths2,528 sq. ft.1130 Saint Ann Drive, Erie, PA 16509
MLS# 188227Listed by: KELLER WILLIAMS REALTY - New
 $147,900Active4 beds 2 baths2,024 sq. ft.
$147,900Active4 beds 2 baths2,024 sq. ft.1453 W 26th Street, Erie, PA 16508
MLS# 188246Listed by: HOWARD HANNA ERIE AIRPORT - New
 $172,500Active3 beds 1 baths1,120 sq. ft.
$172,500Active3 beds 1 baths1,120 sq. ft.4113 Wayne Street, Erie, PA 16504
MLS# 188243Listed by: COLDWELL BANKER SELECT - PEACH - New
 $224,900Active2 beds 1 baths1,220 sq. ft.
$224,900Active2 beds 1 baths1,220 sq. ft.508 Colorado Drive, Erie, PA 16505
MLS# 188196Listed by: COLDWELL BANKER SELECT - EDINBORO - New
 $899,997Active5 beds 5 baths4,876 sq. ft.
$899,997Active5 beds 5 baths4,876 sq. ft.251 Arbuckle Road, Erie, PA 16509
MLS# 188236Listed by: HOWARD HANNA ERIE SOUTHWEST - New
 $185,900Active3 beds 1 baths1,360 sq. ft.
$185,900Active3 beds 1 baths1,360 sq. ft.3611 Oakwood Street, Erie, PA 16508
MLS# 188239Listed by: WEICHERT REALTORS - THE PRO GROUP - Open Sun, 1 to 3pmNew
 $729,900Active7 beds 6 baths6,432 sq. ft.
$729,900Active7 beds 6 baths6,432 sq. ft.6031 Schultz Road, Erie, PA 16509
MLS# 188145Listed by: COLDWELL BANKER SELECT - AIRPORT - New
 $115,000Active3 beds 1 baths927 sq. ft.
$115,000Active3 beds 1 baths927 sq. ft.2934 Tuttle Street, Erie, PA 16504
MLS# 188233Listed by: RE/MAX REAL ESTATE GROUP EAST - Open Sun, 11am to 1pmNew
 $399,900Active5 beds 4 baths2,460 sq. ft.
$399,900Active5 beds 4 baths2,460 sq. ft.5504 Swanville Road, Erie, PA 16506
MLS# 188197Listed by: HOWARD HANNA ERIE SOUTHWEST
