3624 Crestwood Drive, Erie, PA 16510
Local realty services provided by:ERA Richmond Real Estate Service
3624 Crestwood Drive,Erie, PA 16510
$379,000
- 4 Beds
- 2 Baths
- 1,800 sq. ft.
- Single family
- Active
Listed by:dawn sims
Office:howard hanna erie airport
MLS#:187799
Source:PA_GEBR
Price summary
- Price:$379,000
- Price per sq. ft.:$210.56
About this home
Welcome to this beautiful well-maintained Harbor Creek home that offers a bonus .33-acre lot next door that's deeded separately. This 4 bedroom 2 full bath split-level home offers a versatile layout with plenty of space for every lifestyle. Bright upgraded kitchen with stainless steel appliances, soft close cabinetry, pull out pantry drawers, built in spice rack & a farmhouse sink. The kitchen flows seamlessly into the dining and living areas. From the dining room, step out onto the 2nd floor covered deck where you can entertain or relax while overlooking the beautiful, landscaped yard with mature trees, garden area & 2 storage sheds. The lower level expands your living space & features a generous family room that can also serve as a home office, or a private in-law suite with walk out access to a cozy built in fire pit area & inviting backyard. In the finished basement you'll find a full bath, spacious bedroom with a walk-in closet & a convenient storage area with laundry hookups.
Contact an agent
Home facts
- Year built:1992
- Listing ID #:187799
- Added:1 day(s) ago
- Updated:September 06, 2025 at 08:51 PM
Rooms and interior
- Bedrooms:4
- Total bathrooms:2
- Full bathrooms:2
- Living area:1,800 sq. ft.
Heating and cooling
- Cooling:Central Air
- Heating:Forced Air, Gas
Structure and exterior
- Roof:Asphalt
- Year built:1992
- Building area:1,800 sq. ft.
- Lot area:0.29 Acres
Utilities
- Water:Public
- Sewer:Public Sewer
Finances and disclosures
- Price:$379,000
- Price per sq. ft.:$210.56
- Tax amount:$4,026 (2025)
New listings near 3624 Crestwood Drive
- Open Sun, 12 to 2pmNew
 $199,000Active3 beds 1 baths1,350 sq. ft.
$199,000Active3 beds 1 baths1,350 sq. ft.2346 Woodlawn Avenue, Erie, PA 16510
MLS# 187798Listed by: HOWARD HANNA ERIE AIRPORT 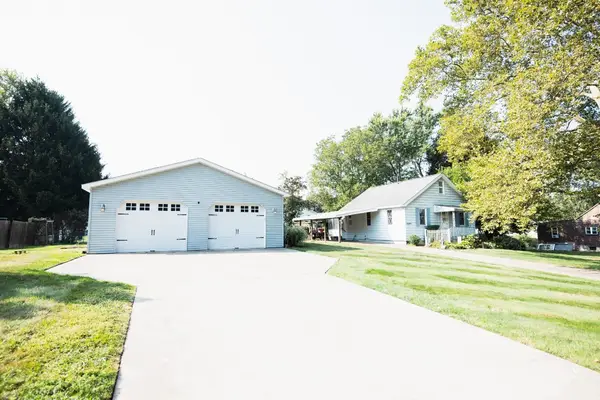 $150,000Pending3 beds 2 baths1,368 sq. ft.
$150,000Pending3 beds 2 baths1,368 sq. ft.3853 Hereford Road, Erie, PA 16510
MLS# 187819Listed by: RE/MAX REAL ESTATE GROUP EAST- New
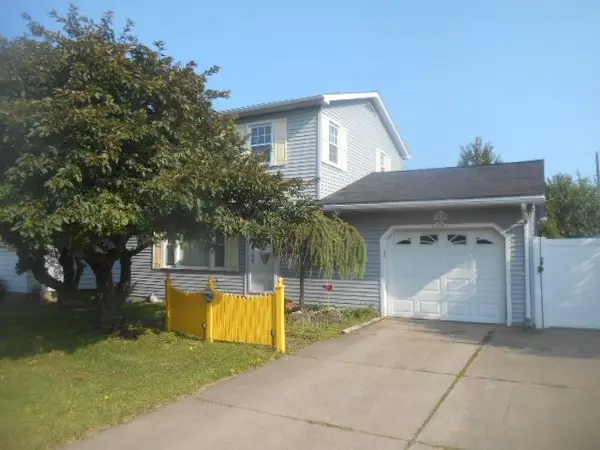 $199,900Active3 beds 2 baths1,782 sq. ft.
$199,900Active3 beds 2 baths1,782 sq. ft.2128 E 41st Street, Erie, PA 16510
MLS# 187815Listed by: PENNINGTON LINES REAL ESTATE - New
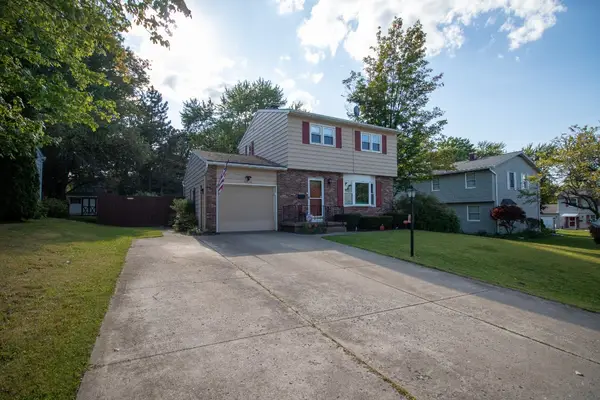 $270,000Active3 beds 2 baths1,432 sq. ft.
$270,000Active3 beds 2 baths1,432 sq. ft.3410 Priscilla Drive, Erie, PA 16506
MLS# 187782Listed by: AGRESTI REAL ESTATE - MEADVILLE - New
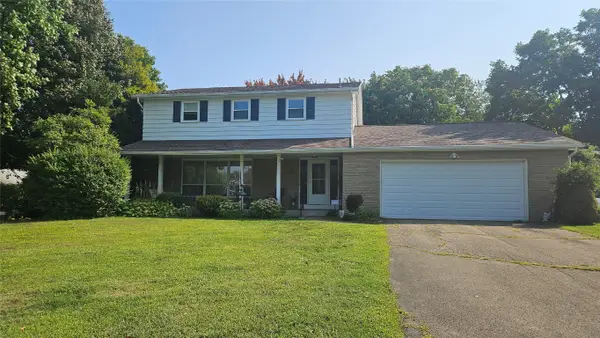 $279,900Active4 beds 3 baths1,848 sq. ft.
$279,900Active4 beds 3 baths1,848 sq. ft.5403 Lucky Lane, Erie, PA 16509
MLS# 187778Listed by: HOWARD HANNA ERIE AIRPORT 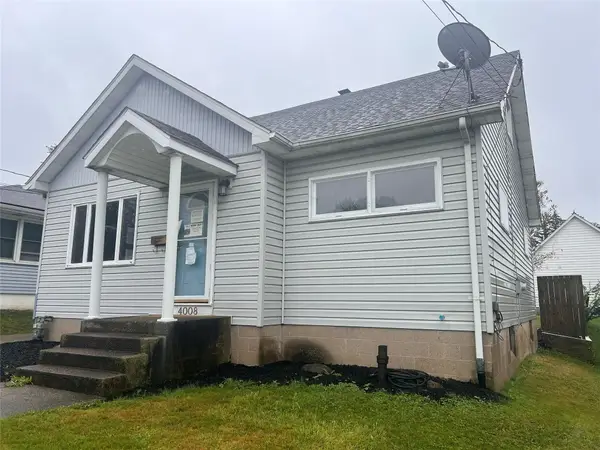 $215,000Pending4 beds 2 baths1,216 sq. ft.
$215,000Pending4 beds 2 baths1,216 sq. ft.4008 Melrose Avenue, Erie, PA 16509
MLS# 187803Listed by: RE/MAX REAL ESTATE GROUP ERIE- New
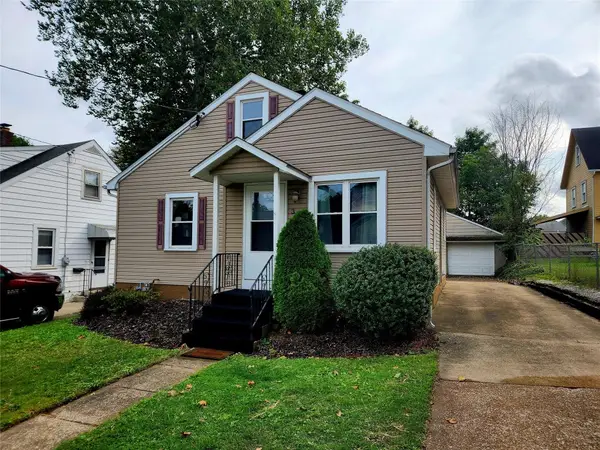 $164,900Active3 beds 1 baths1,154 sq. ft.
$164,900Active3 beds 1 baths1,154 sq. ft.317 Metz Street, Erie, PA 16508
MLS# 187801Listed by: HOWARD HANNA ERIE AIRPORT - Open Sun, 11am to 1pmNew
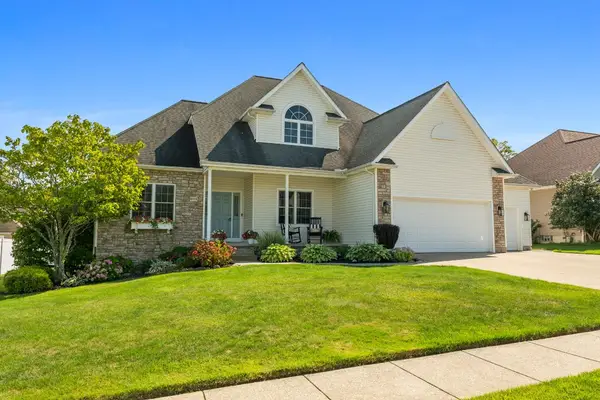 $519,900Active4 beds 4 baths2,456 sq. ft.
$519,900Active4 beds 4 baths2,456 sq. ft.5775 Platinum Drive, Erie, PA 16509
MLS# 187791Listed by: RE/MAX REAL ESTATE GROUP ERIE - Open Sat, 10:30am to 12:30pmNew
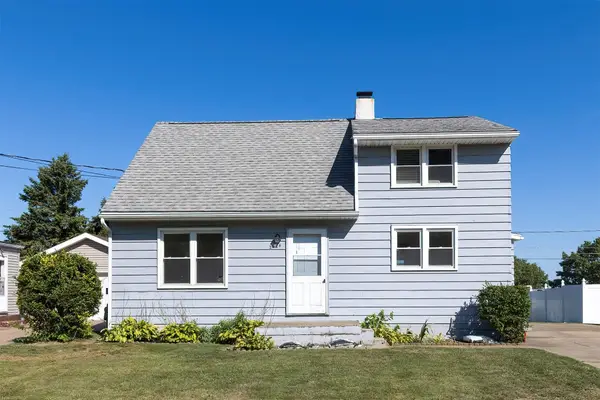 $214,900Active4 beds 1 baths1,190 sq. ft.
$214,900Active4 beds 1 baths1,190 sq. ft.2424 E 43rd Street, Erie, PA 16510
MLS# 187794Listed by: EXP REALTY - ERIE
