4001 State Street, Erie, PA 16508
Local realty services provided by:ERA Richmond Real Estate Service
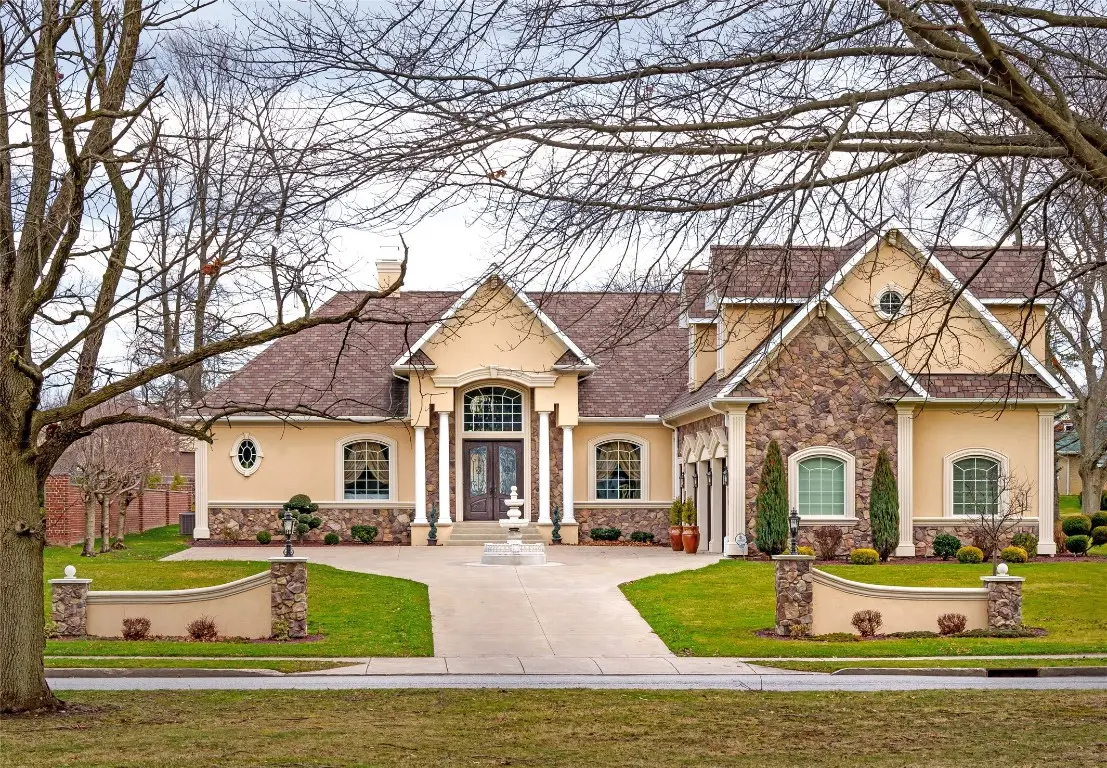
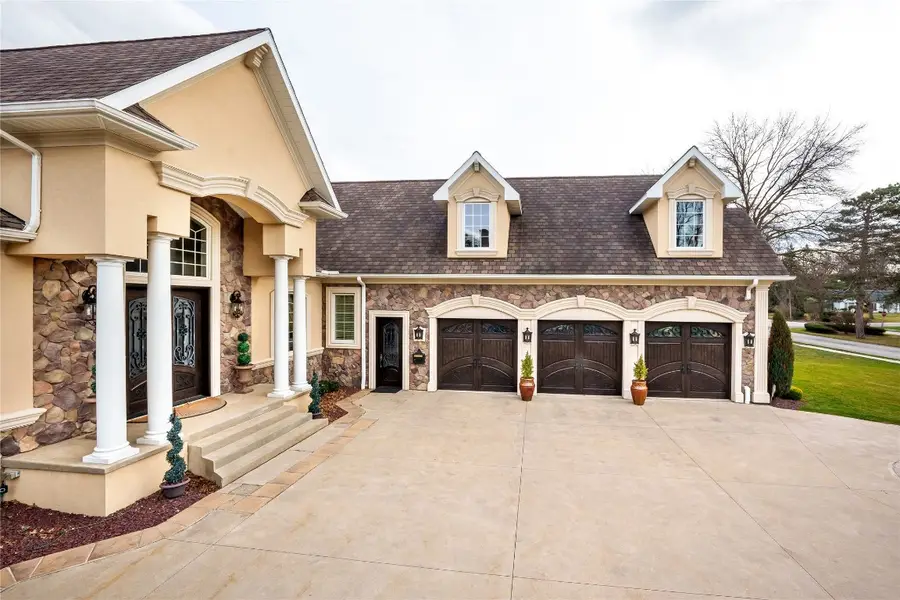
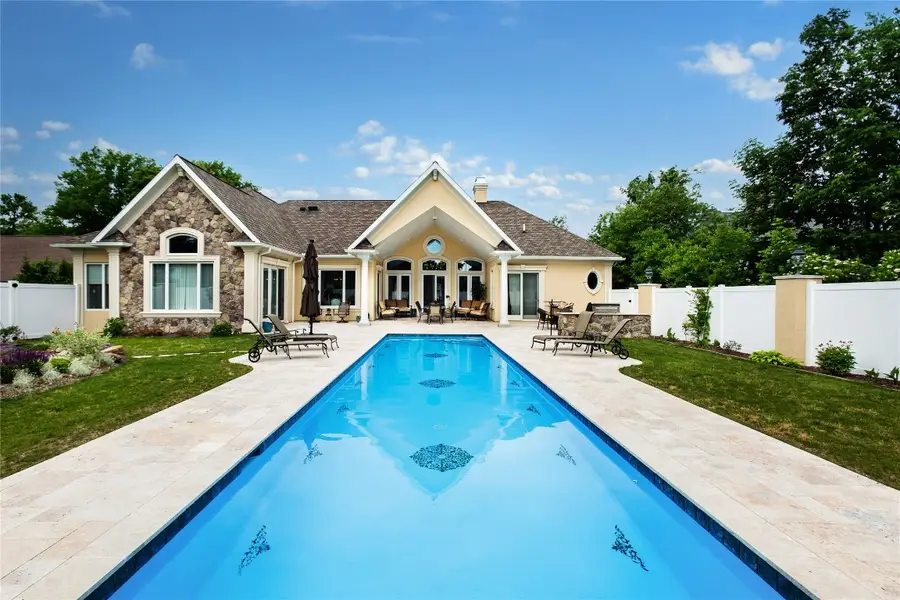
4001 State Street,Erie, PA 16508
$1,850,000
- 4 Beds
- 4 Baths
- 4,612 sq. ft.
- Single family
- Active
Listed by:marsha marsh
Office:marsha marsh res peach
MLS#:177496
Source:PA_GEBR
Price summary
- Price:$1,850,000
- Price per sq. ft.:$401.13
About this home
4001 STATE STREET LOCATED IN THE PRESTIGIOUS GLENWOOD HILLS AREA OF ERIE CITY IS A STUNNING PROPERTY WAITING FOR YOU! OPEN FLOOR PLAN RANCH WITH 10' AND 16' CEILINGS AND DOORS THAT ARE SOLID CORE AND 8' HIGH. VENETIAN PLASTER ACCENTS SCATTERED THROUGHOUT THE CUSTOM-BUILT HOME. CAMBRIA COUNTERTOPS, HIGH END PLUMBING FIXTURES AND ALL CLOSETS ARE WALKIN WITH WOOD CABINETRY. SPACIOUS BEDROOMS WILL ACCOMMODATE KING SIZE BEDS. ADDITIONALLY, THE IN-LAW AREA PROVIDES A COMFORTABLE SPACE FOR GUESTS OR EXTENDED FAMILY MEMBERS. GARAGE IS OVERSIZED AND ALLOWS FOR ROOM IN FRONT AND BACK OF VEHICLES AND LOTS OF EXTRA STORAGE IN ENCLOSED CLOSETS. BONUS ROOM ABOVE GARAGE IS UNFINISHED. FAMILY ROOM AND BREAKFAST ROOM FRENCH DOORS SPILL OUT ONTO 20X20 PATIO UNDER ROOF WITH VAULTED CEILING THAT FACES A 12'X50' POURED EPOXY LINED LAP POOL. PATIO AND POOL AREA HAVE BEAUTIFUL TRAVERTINE PAVERS IN A FRENCH STYLE PATTERN. OVERALL, 4001 STATE STREET IS A DESIRABLE PROPERTY FOR UPSCALE LIVING. MUST SEE!
Contact an agent
Home facts
- Year built:2012
- Listing Id #:177496
- Added:434 day(s) ago
- Updated:August 19, 2025 at 01:55 PM
Rooms and interior
- Bedrooms:4
- Total bathrooms:4
- Full bathrooms:3
- Half bathrooms:1
- Living area:4,612 sq. ft.
Heating and cooling
- Cooling:Central Air
- Heating:Forced Air, Gas
Structure and exterior
- Roof:Composition
- Year built:2012
- Building area:4,612 sq. ft.
- Lot area:0.68 Acres
Utilities
- Water:Public
- Sewer:Public Sewer
Finances and disclosures
- Price:$1,850,000
- Price per sq. ft.:$401.13
- Tax amount:$22,159 (2025)
New listings near 4001 State Street
- New
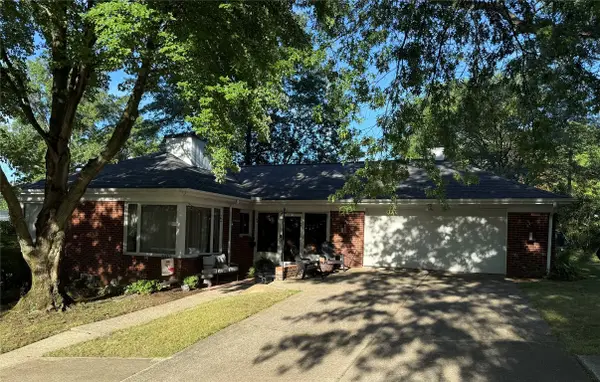 $225,900Active2 beds 2 baths1,056 sq. ft.
$225,900Active2 beds 2 baths1,056 sq. ft.3505 Sassafras Street, Erie, PA 16508
MLS# 187458Listed by: MALENO REAL ESTATE - New
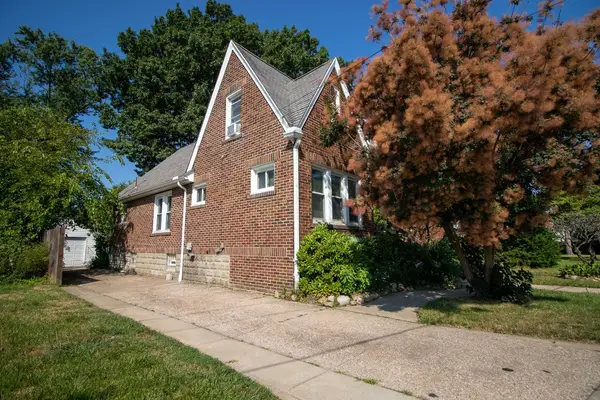 $145,000Active4 beds 2 baths1,411 sq. ft.
$145,000Active4 beds 2 baths1,411 sq. ft.3338 Old French Road, Erie, PA 16504
MLS# 187477Listed by: AGRESTI REAL ESTATE - MEADVILLE - New
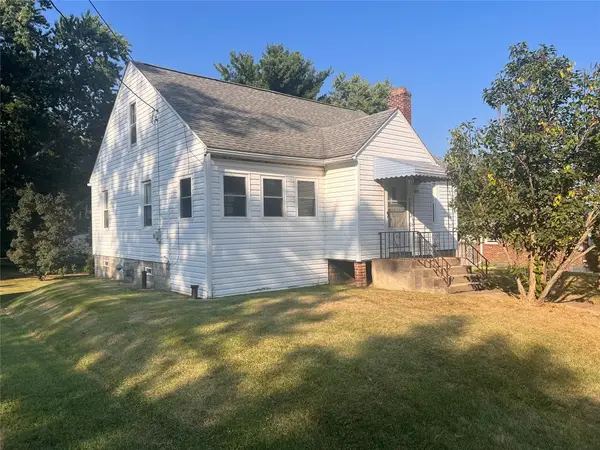 $139,900Active2 beds 1 baths928 sq. ft.
$139,900Active2 beds 1 baths928 sq. ft.1690 Bryant Street, Erie, PA 16509
MLS# 187466Listed by: RE/MAX REAL ESTATE GROUP ERIE - New
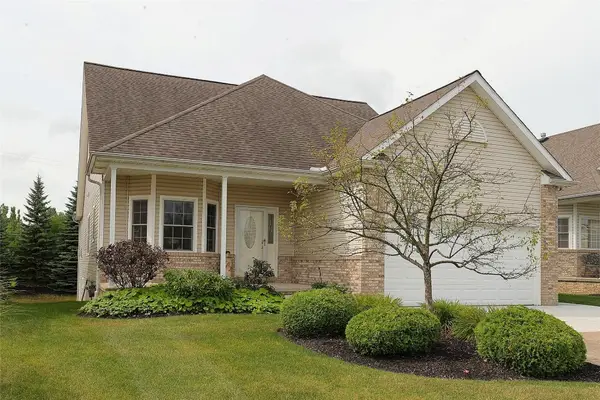 $349,900Active2 beds 2 baths1,791 sq. ft.
$349,900Active2 beds 2 baths1,791 sq. ft.6057 Morning Glory Court #128, Erie, PA 16509
MLS# 187432Listed by: MARSHA MARSH RES PEACH - New
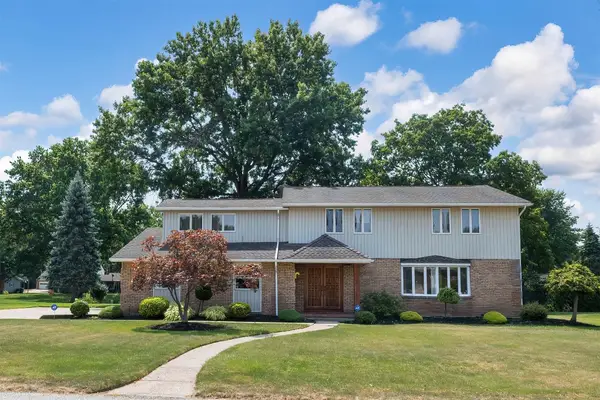 $485,000Active5 beds 4 baths3,184 sq. ft.
$485,000Active5 beds 4 baths3,184 sq. ft.1173 Greenfield Drive, Erie, PA 16509
MLS# 187457Listed by: JOE HERBERT REALTY - New
 $525,000Active5 beds 4 baths2,381 sq. ft.
$525,000Active5 beds 4 baths2,381 sq. ft.5832 Courtland Drive, Erie, PA 16509
MLS# 187442Listed by: EXP REALTY - ERIE - New
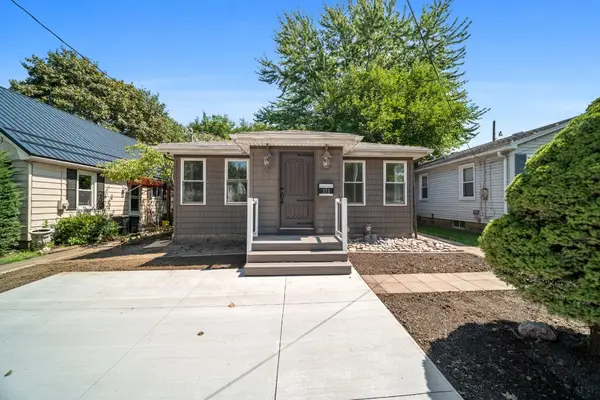 $169,900Active3 beds 1 baths1,100 sq. ft.
$169,900Active3 beds 1 baths1,100 sq. ft.313 East Avenue, Erie, PA 16507
MLS# 187449Listed by: HOWARD HANNA ERIE SOUTHWEST - New
 $237,900Active4 beds 1 baths1,434 sq. ft.
$237,900Active4 beds 1 baths1,434 sq. ft.230 E Gore Road, Erie, PA 16509
MLS# 187451Listed by: AGRESTI REAL ESTATE - New
 $77,500Active3 beds 2 baths1,456 sq. ft.
$77,500Active3 beds 2 baths1,456 sq. ft.2310 Rollahome Drive, Erie, PA 16506
MLS# 187444Listed by: HOWARD HANNA ERIE SOUTHWEST  $129,900Pending2 beds 1 baths864 sq. ft.
$129,900Pending2 beds 1 baths864 sq. ft.3023 Charlotte Street, Erie, PA 16508
MLS# 187192Listed by: RE/MAX REAL ESTATE GROUP ERIE

