4106 Wood Hills Drive #P9, Erie, PA 16510
Local realty services provided by:ERA Richmond Real Estate Service
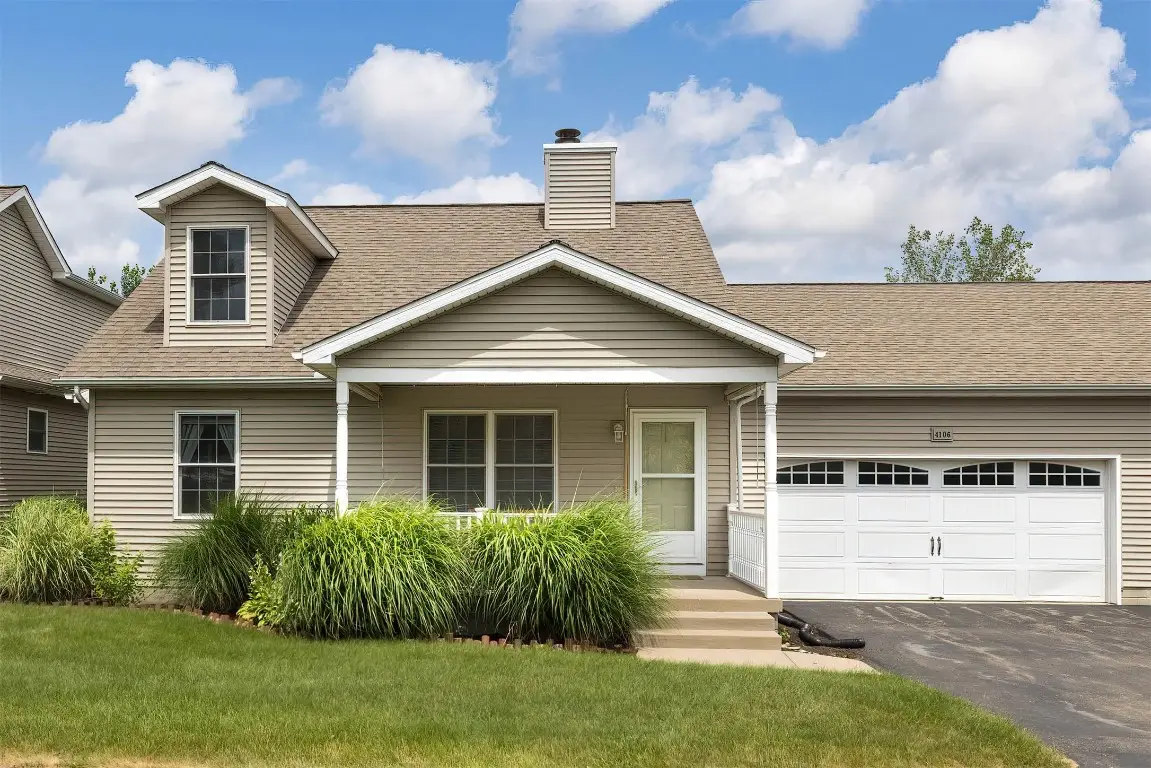
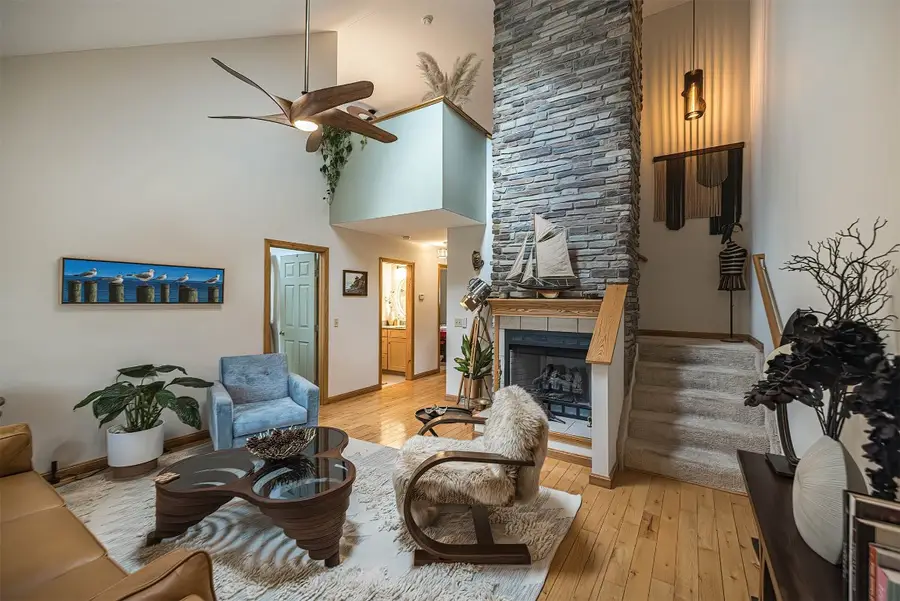
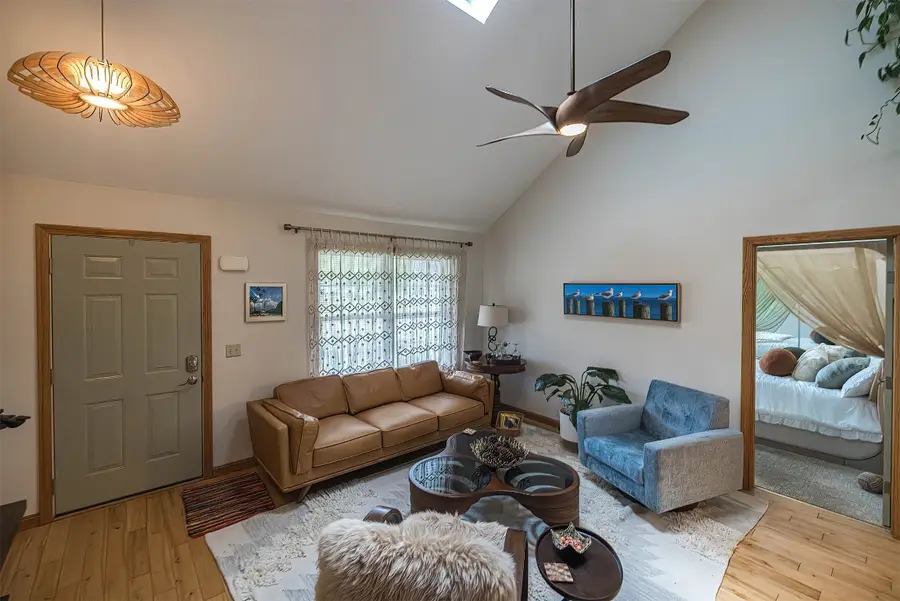
4106 Wood Hills Drive #P9,Erie, PA 16510
$225,000
- 2 Beds
- 2 Baths
- 1,717 sq. ft.
- Condominium
- Pending
Listed by:john wolf
Office:re/max real estate group erie
MLS#:185799
Source:PA_GEBR
Price summary
- Price:$225,000
- Price per sq. ft.:$131.04
- Monthly HOA dues:$195
About this home
Don't miss your opportunity with this stunning and pristine condo. And I mean PRISTINE! You'll fall in love with this one, immediately walking in! Coming up to the property, you're greeted with a cute and inviting covered porch - perfect to sip coffee in the morning or relax in the evening. Comfy and spacious living room with beautiful fireplace awaits you as you walk in, two bedrooms with a HUGE primary that includes its own full bathroom. Fantastic large and open kitchen with higher-end appliances, beautiful counters, quality cabinetry - a cook’s dream with this one! Wait till you see this cute area for a coffee station or prep area! A large dining room, amazing space to entertain and could also easily be another living space. Loft upstairs, that adds additional living space or maybe a third bedroom. Convenient location, upgraded finishes, large high and dry basement with walk out to a private patio. Hurry on this one!
Contact an agent
Home facts
- Year built:2008
- Listing Id #:185799
- Added:39 day(s) ago
- Updated:August 07, 2025 at 07:24 AM
Rooms and interior
- Bedrooms:2
- Total bathrooms:2
- Full bathrooms:2
- Living area:1,717 sq. ft.
Heating and cooling
- Cooling:Central Air
- Heating:Forced Air, Gas
Structure and exterior
- Roof:Asphalt
- Year built:2008
- Building area:1,717 sq. ft.
Utilities
- Water:Public
- Sewer:Public Sewer
Finances and disclosures
- Price:$225,000
- Price per sq. ft.:$131.04
- Tax amount:$6,656 (2025)
New listings near 4106 Wood Hills Drive #P9
- New
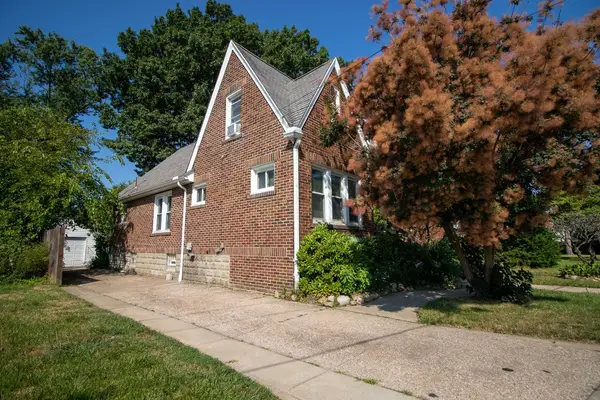 $145,000Active4 beds 2 baths1,411 sq. ft.
$145,000Active4 beds 2 baths1,411 sq. ft.3338 Old French Road, Erie, PA 16504
MLS# 187477Listed by: AGRESTI REAL ESTATE - MEADVILLE - New
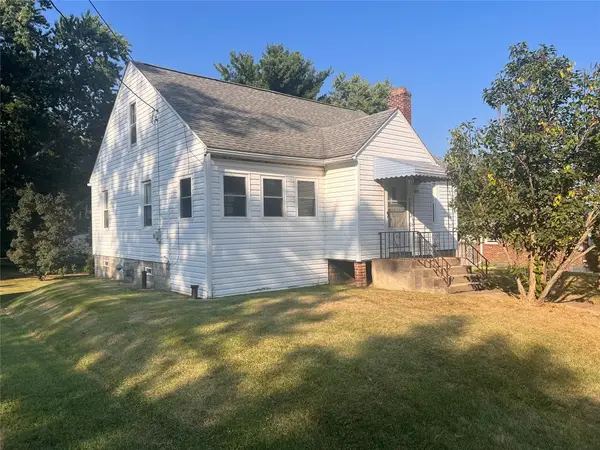 $139,900Active2 beds 1 baths928 sq. ft.
$139,900Active2 beds 1 baths928 sq. ft.1690 Bryant Street, Erie, PA 16509
MLS# 187466Listed by: RE/MAX REAL ESTATE GROUP ERIE - New
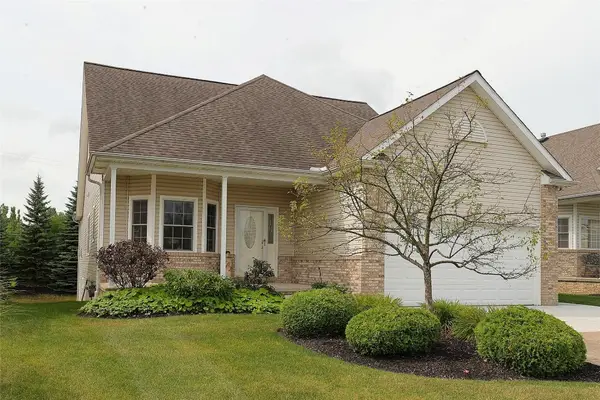 $349,900Active2 beds 2 baths1,791 sq. ft.
$349,900Active2 beds 2 baths1,791 sq. ft.6057 Morning Glory Court #128, Erie, PA 16509
MLS# 187432Listed by: MARSHA MARSH RES PEACH - New
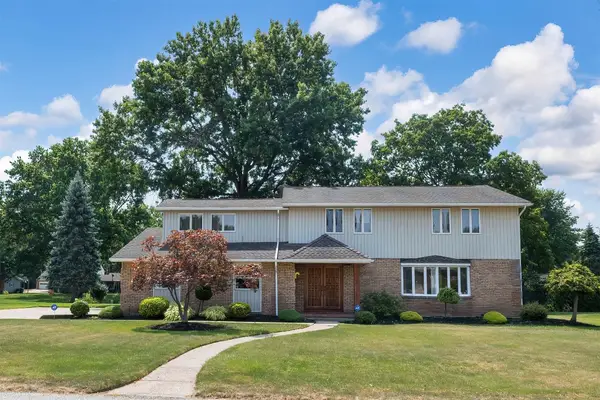 $485,000Active5 beds 4 baths3,184 sq. ft.
$485,000Active5 beds 4 baths3,184 sq. ft.1173 Greenfield Drive, Erie, PA 16509
MLS# 187457Listed by: JOE HERBERT REALTY - New
 $525,000Active5 beds 4 baths2,381 sq. ft.
$525,000Active5 beds 4 baths2,381 sq. ft.5832 Courtland Drive, Erie, PA 16509
MLS# 187442Listed by: EXP REALTY - ERIE - New
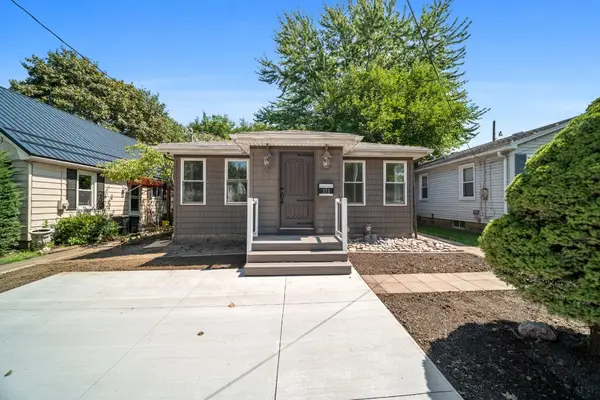 $169,900Active3 beds 1 baths1,100 sq. ft.
$169,900Active3 beds 1 baths1,100 sq. ft.313 East Avenue, Erie, PA 16507
MLS# 187449Listed by: HOWARD HANNA ERIE SOUTHWEST - New
 $237,900Active4 beds 1 baths1,434 sq. ft.
$237,900Active4 beds 1 baths1,434 sq. ft.230 E Gore Road, Erie, PA 16509
MLS# 187451Listed by: AGRESTI REAL ESTATE - New
 $77,500Active3 beds 2 baths1,456 sq. ft.
$77,500Active3 beds 2 baths1,456 sq. ft.2310 Rollahome Drive, Erie, PA 16506
MLS# 187444Listed by: HOWARD HANNA ERIE SOUTHWEST  $129,900Pending2 beds 1 baths864 sq. ft.
$129,900Pending2 beds 1 baths864 sq. ft.3023 Charlotte Street, Erie, PA 16508
MLS# 187192Listed by: RE/MAX REAL ESTATE GROUP ERIE- New
 $224,900Active2 beds 3 baths1,545 sq. ft.
$224,900Active2 beds 3 baths1,545 sq. ft.5044 E Oakridge Circle #702, Erie, PA 16509
MLS# 187429Listed by: COLDWELL BANKER SELECT - AIRPO

