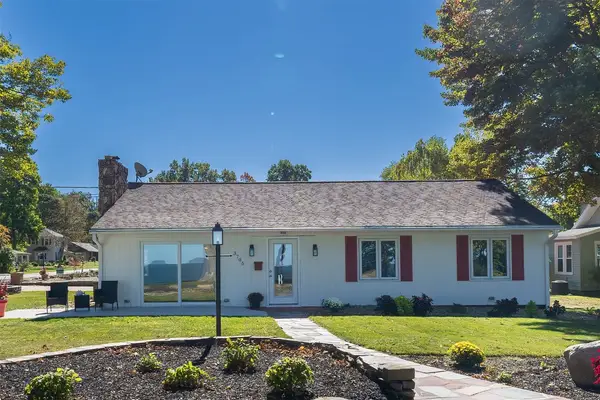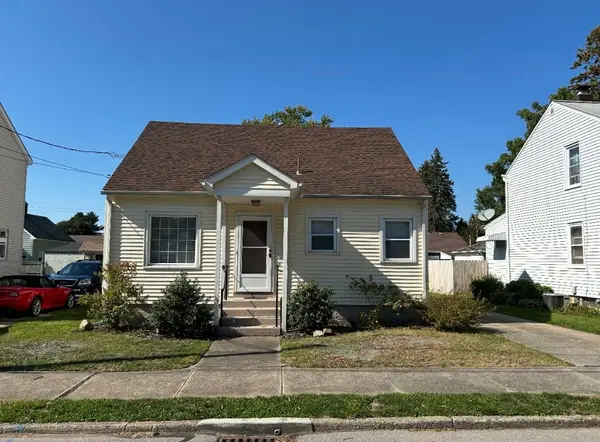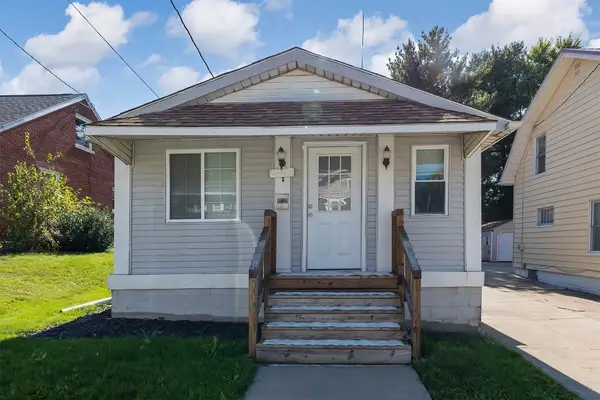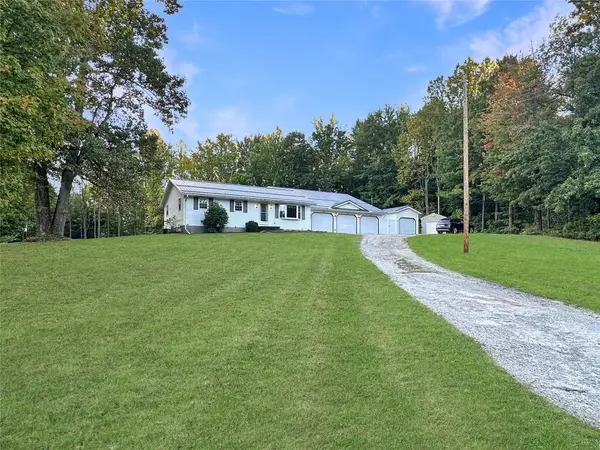5201 W 38th Street, Erie, PA 16506
Local realty services provided by:ERA Team VP Real Estate
5201 W 38th Street,Erie, PA 16506
$1,150,000
- 5 Beds
- 6 Baths
- 4,074 sq. ft.
- Single family
- Active
Listed by:jake scheloske
Office:agresti real estate
MLS#:188143
Source:PA_GEBR
Price summary
- Price:$1,150,000
- Price per sq. ft.:$282.28
About this home
"One or more photos was virtually staged." Nestled in desirable Millcreek, this stunning estate sits on 15.5 wooded acres with beautifully landscaped areas perfect for recreation or future use. Inside, hardwood floors flow through expansive living spaces including a grand living room with fireplace and French doors to a covered patio. The chef’s kitchen features granite countertops, a large island, and abundant cabinetry, opening to a formal dining room with built-ins. The primary suite boasts a tray ceiling, heated flooring in the ensuite with jetted tub, tiled shower, dual vanities & dual walk-in closets. With 5 beds and 5.5 baths, the home also offers a versatile in-law apartment with kitchen, living room, bedroom, laundry, full bath, & large family room with walk-out to a second patio. Multiple balconies, a heated driveway, heated garage floors, & 5 attached/integral garages—one used as a workshop—complete this exceptional property combining elegance, comfort, and functionality.
Contact an agent
Home facts
- Year built:1960
- Listing ID #:188143
- Added:3 day(s) ago
- Updated:October 03, 2025 at 04:57 PM
Rooms and interior
- Bedrooms:5
- Total bathrooms:6
- Full bathrooms:5
- Half bathrooms:1
- Living area:4,074 sq. ft.
Heating and cooling
- Cooling:Central Air
- Heating:Gas, Hot Water
Structure and exterior
- Roof:Composition
- Year built:1960
- Building area:4,074 sq. ft.
- Lot area:15.49 Acres
Utilities
- Water:Well
- Sewer:Septic Tank
Finances and disclosures
- Price:$1,150,000
- Price per sq. ft.:$282.28
- Tax amount:$6,557 (2025)
New listings near 5201 W 38th Street
- Open Sun, 1 to 3pmNew
 $729,900Active7 beds 6 baths6,432 sq. ft.
$729,900Active7 beds 6 baths6,432 sq. ft.6031 Schultz Road, Erie, PA 16509
MLS# 188145Listed by: COLDWELL BANKER SELECT - AIRPORT - New
 $115,000Active3 beds 1 baths927 sq. ft.
$115,000Active3 beds 1 baths927 sq. ft.2934 Tuttle Street, Erie, PA 16504
MLS# 188233Listed by: RE/MAX REAL ESTATE GROUP EAST - Open Sun, 11am to 1pmNew
 $399,900Active5 beds 4 baths2,460 sq. ft.
$399,900Active5 beds 4 baths2,460 sq. ft.5504 Swanville Road, Erie, PA 16506
MLS# 188197Listed by: HOWARD HANNA ERIE SOUTHWEST - New
 $449,900Active4 beds 3 baths1,984 sq. ft.
$449,900Active4 beds 3 baths1,984 sq. ft.2632 N Shelby Drive, Erie, PA 16509
MLS# 188224Listed by: MARSHA MARSH RES PEACH - New
 $325,000Active4 beds 2 baths2,378 sq. ft.
$325,000Active4 beds 2 baths2,378 sq. ft.461 W 7th Street, Erie, PA 16502
MLS# 188230Listed by: RE/MAX LAKELAND REALTY - New
 $649,900Active3 beds 2 baths1,835 sq. ft.
$649,900Active3 beds 2 baths1,835 sq. ft.3705 Lochiel Avenue, Erie, PA 16505
MLS# 188210Listed by: EXP REALTY, LLC - New
 $145,000Active3 beds 2 baths1,019 sq. ft.
$145,000Active3 beds 2 baths1,019 sq. ft.234 E 34th Street, Erie, PA 16504
MLS# 188229Listed by: AGRESTI REAL ESTATE - New
 $189,900Active3 beds 2 baths1,464 sq. ft.
$189,900Active3 beds 2 baths1,464 sq. ft.3418 Allegheny Road, Erie, PA 16508
MLS# 188155Listed by: AGRESTI REAL ESTATE - New
 $174,900Active2 beds 1 baths930 sq. ft.
$174,900Active2 beds 1 baths930 sq. ft.1127 E 29th Street, Erie, PA 16504
MLS# 188228Listed by: KC REAL ESTATE SERVICES - New
 $399,900Active3 beds 4 baths1,880 sq. ft.
$399,900Active3 beds 4 baths1,880 sq. ft.6365 Clark Road, Erie, PA 16510
MLS# 188126Listed by: HOWARD HANNA ERIE SOUTHWEST
