521 Parkside Drive, Erie, PA 16511
Local realty services provided by:ERA Team VP Real Estate
Listed by: ron kleppick, fred amendola
Office: keller williams realty
MLS#:188208
Source:PA_GEBR
Price summary
- Price:$199,900
- Price per sq. ft.:$193.7
About this home
Welcome to 521 Parkside, a great ranch located in Harborcreek! The home sits on a beautiful 1.23 acre lot that includes a large fenced in back yard and some woods behind it in the back. This amazing house has new LVP Flooring throughout the living and kitchen area, a new New Roof in 2022, SS Appliances in the kitchen, and a fully remodeled main bathroom. The kitchen has a newer farm style sink and it has a deep pantry for kitchen storage. The bonus 1/2 bath in the basement has a new vanity and medicine cabinet. Also, the electrical panel has been updated and upgraded to 200 amp service. A new exterior back door was recently installed as well. Out in the back yard there's an above ground pool with a new liner, cover and filter to enjoy! There's also lots of storage with the bonus shed in the back that has a garage door and another shed as well. The fenced in backyard makes it easy for pets. Make your appointment to see this great ranch today! 1yr HSA Home Warranty Included!
Contact an agent
Home facts
- Year built:1952
- Listing ID #:188208
- Added:44 day(s) ago
- Updated:November 15, 2025 at 09:07 AM
Rooms and interior
- Bedrooms:3
- Total bathrooms:2
- Full bathrooms:1
- Half bathrooms:1
- Living area:1,032 sq. ft.
Heating and cooling
- Cooling:Central Air
- Heating:Forced Air, Gas
Structure and exterior
- Roof:Composition
- Year built:1952
- Building area:1,032 sq. ft.
- Lot area:1.23 Acres
Utilities
- Water:Public
- Sewer:Public Sewer
Finances and disclosures
- Price:$199,900
- Price per sq. ft.:$193.7
- Tax amount:$2,658 (2025)
New listings near 521 Parkside Drive
- New
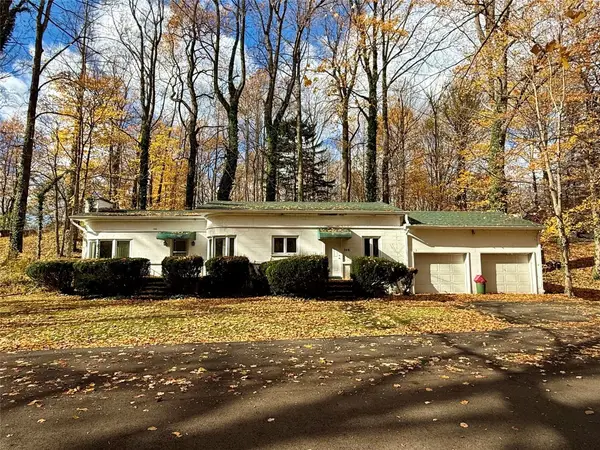 $175,000Active2 beds 1 baths2,268 sq. ft.
$175,000Active2 beds 1 baths2,268 sq. ft.5616 E Lake Road, Erie, PA 16511
MLS# 188829Listed by: HOWARD HANNA ERIE EAST - New
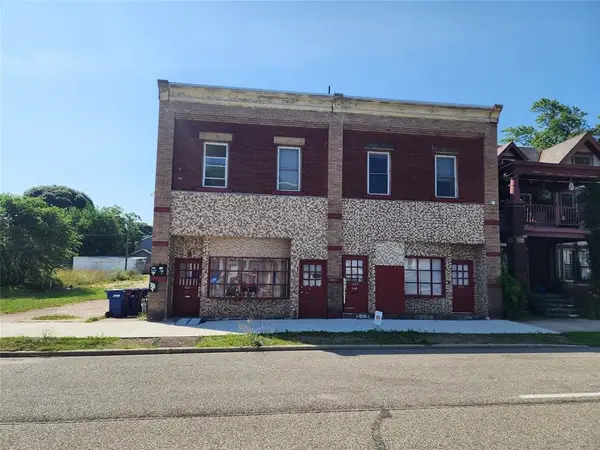 $294,900Active11 beds -- baths7,284 sq. ft.
$294,900Active11 beds -- baths7,284 sq. ft.421-423 W 8th Street, Erie, PA 16502
MLS# 188833Listed by: RE/MAX LAKELAND REALTY - ERIE - New
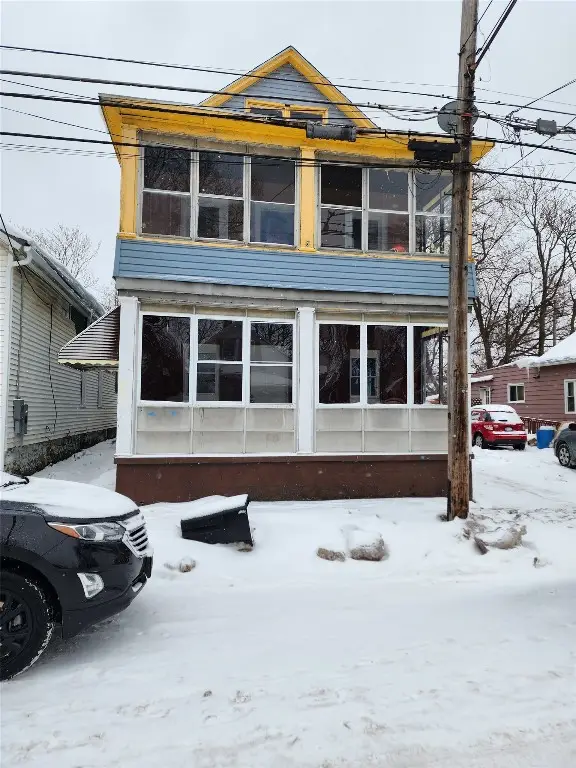 $94,900Active5 beds -- baths1,760 sq. ft.
$94,900Active5 beds -- baths1,760 sq. ft.421 W 16th Street, Erie, PA 16502
MLS# 188834Listed by: RE/MAX LAKELAND REALTY - ERIE - New
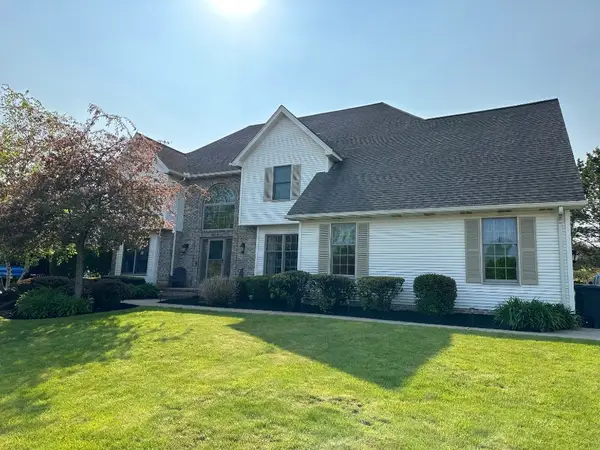 $549,900Active4 beds 3 baths2,736 sq. ft.
$549,900Active4 beds 3 baths2,736 sq. ft.5186 Walnut Ridge Drive, Erie, PA 16506
MLS# 188775Listed by: AGRESTI REAL ESTATE - Open Sun, 1 to 3pmNew
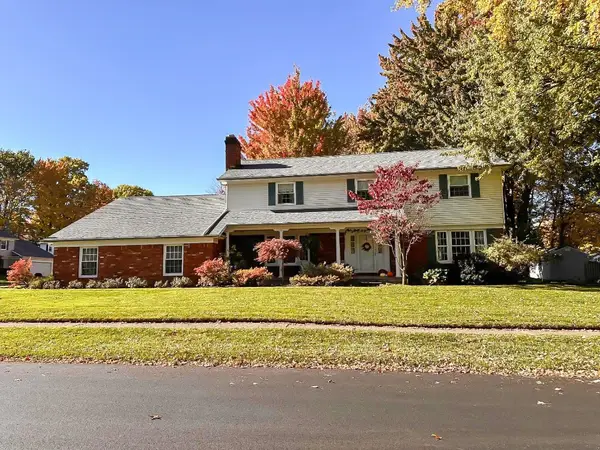 $439,900Active4 beds 4 baths2,344 sq. ft.
$439,900Active4 beds 4 baths2,344 sq. ft.2832 Madeira Drive, Erie, PA 16506
MLS# 188830Listed by: HOWARD HANNA ERIE SOUTHWEST - Open Sat, 1 to 3pmNew
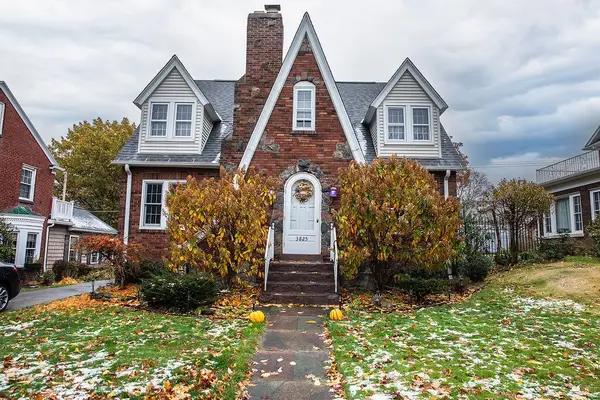 $274,000Active3 beds 2 baths1,961 sq. ft.
$274,000Active3 beds 2 baths1,961 sq. ft.3825 Trask Avenue, Erie, PA 16508
MLS# 188825Listed by: HOWARD HANNA ERIE AIRPORT - New
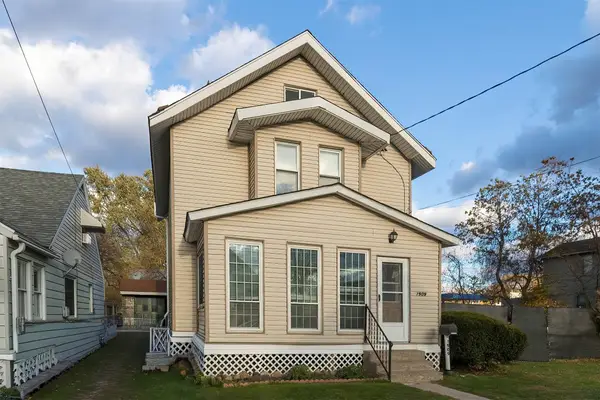 $132,900Active3 beds 2 baths1,160 sq. ft.
$132,900Active3 beds 2 baths1,160 sq. ft.1909 Market Street, Erie, PA 16510
MLS# 188826Listed by: RE/MAX REAL ESTATE GROUP ERIE 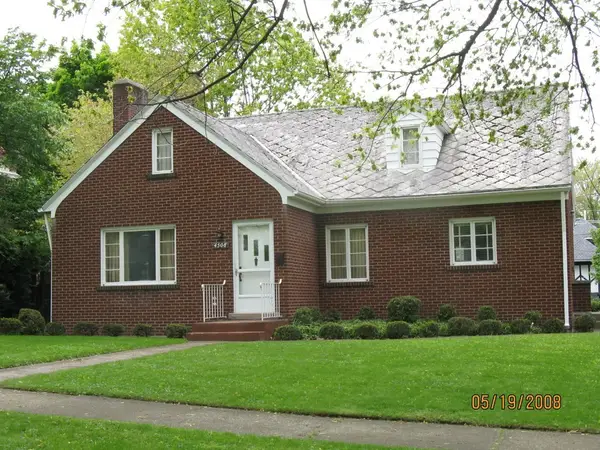 $195,000Pending3 beds 1 baths1,232 sq. ft.
$195,000Pending3 beds 1 baths1,232 sq. ft.4508 Homeland Boulevard, Erie, PA 16509
MLS# 188823Listed by: HOWARD HANNA ERIE SOUTHWEST- New
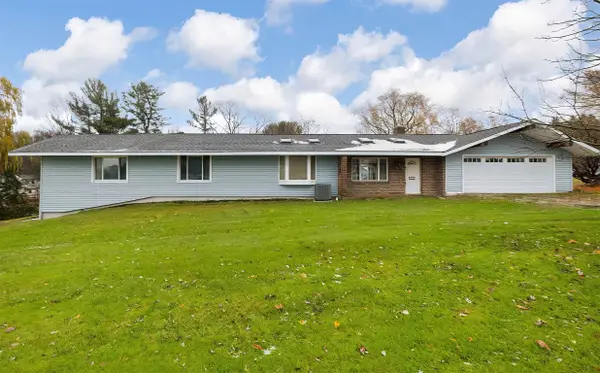 $189,900Active2 beds 1 baths1,955 sq. ft.
$189,900Active2 beds 1 baths1,955 sq. ft.7451 White Birch Lane, Erie, PA 16509
MLS# 188799Listed by: RE/MAX REAL ESTATE GROUP ERIE - New
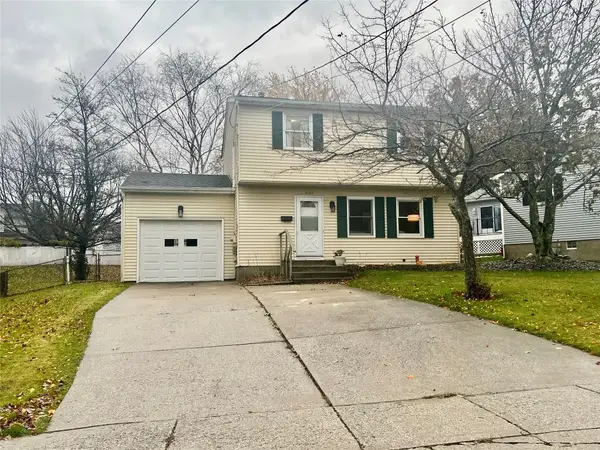 $186,000Active3 beds 2 baths1,300 sq. ft.
$186,000Active3 beds 2 baths1,300 sq. ft.4123 Briggs Avenue, Erie, PA 16504
MLS# 188817Listed by: MARSHA MARSH RES PEACH
