709 Hilltop Road, Erie, PA 16508
Local realty services provided by:ERA Team VP Real Estate
709 Hilltop Road,Erie, PA 16508
$235,000
- 4 Beds
- 3 Baths
- 2,156 sq. ft.
- Single family
- Pending
Listed by: lisa rubino
Office: re/max real estate group erie
MLS#:184491
Source:PA_GEBR
Price summary
- Price:$235,000
- Price per sq. ft.:$109
- Monthly HOA dues:$4.17
About this home
Talk about charm! Updated vinyl siding & a new front door create tons of curb appeal. Step inside and you'll appreciate the nifty mosaic tile in the entry, all the gorgeous hardwood floors throughout, plus tons of built-ins... this home is oozing with character! The sunken family room features a wood ceiling w/beams, real wood paneling, multiple built-ins & a handsome WBFP. There's a bonus room w/3 walls of windows overlooking the backyard that would make a great office. The kitchen offers oak cabinetry w/solid surface ctops, a new sliding glass door to the deck & all appliances. A formal dining room & 1/2 bath round out the 1st floor. Upstairs features 4 spacious bedrooms each w/hardwood floors & replacement windows. The master has a walk-in closet, a half bath & a separate room that could be a dressing room or nursery. Need storage space? There's a walk-up attic plus a basement that also provides access to the garage. Plus enjoy a separate detached garage for even more storage!
Contact an agent
Home facts
- Year built:1938
- Listing ID #:184491
- Added:123 day(s) ago
- Updated:November 15, 2025 at 09:06 AM
Rooms and interior
- Bedrooms:4
- Total bathrooms:3
- Full bathrooms:1
- Half bathrooms:2
- Living area:2,156 sq. ft.
Heating and cooling
- Cooling:Central Air
- Heating:Forced Air, Gas
Structure and exterior
- Roof:Composition
- Year built:1938
- Building area:2,156 sq. ft.
- Lot area:0.21 Acres
Utilities
- Water:Public
- Sewer:Public Sewer
Finances and disclosures
- Price:$235,000
- Price per sq. ft.:$109
- Tax amount:$6,509 (2025)
New listings near 709 Hilltop Road
- New
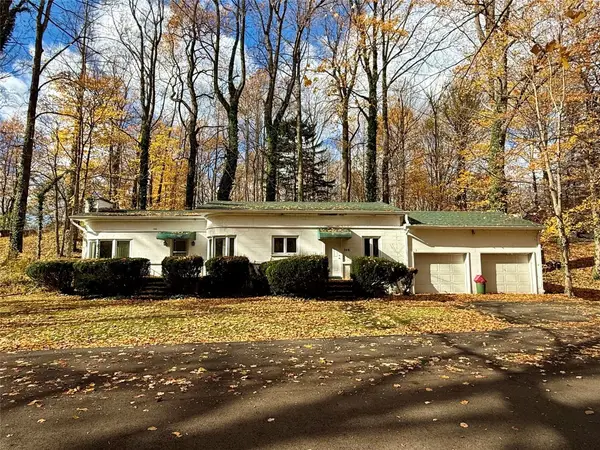 $175,000Active2 beds 1 baths2,268 sq. ft.
$175,000Active2 beds 1 baths2,268 sq. ft.5616 E Lake Road, Erie, PA 16511
MLS# 188829Listed by: HOWARD HANNA ERIE EAST - New
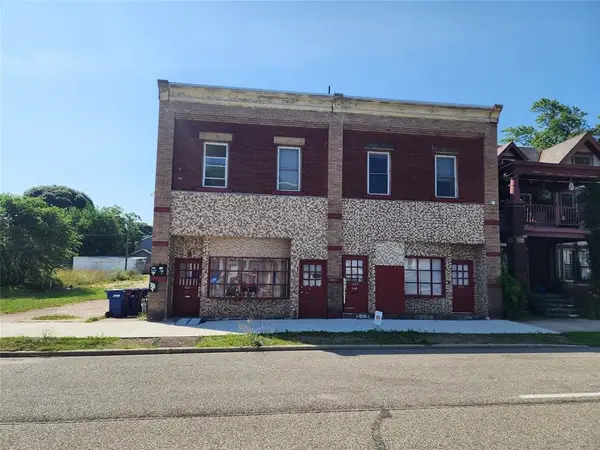 $294,900Active11 beds -- baths7,284 sq. ft.
$294,900Active11 beds -- baths7,284 sq. ft.421-423 W 8th Street, Erie, PA 16502
MLS# 188833Listed by: RE/MAX LAKELAND REALTY - ERIE - New
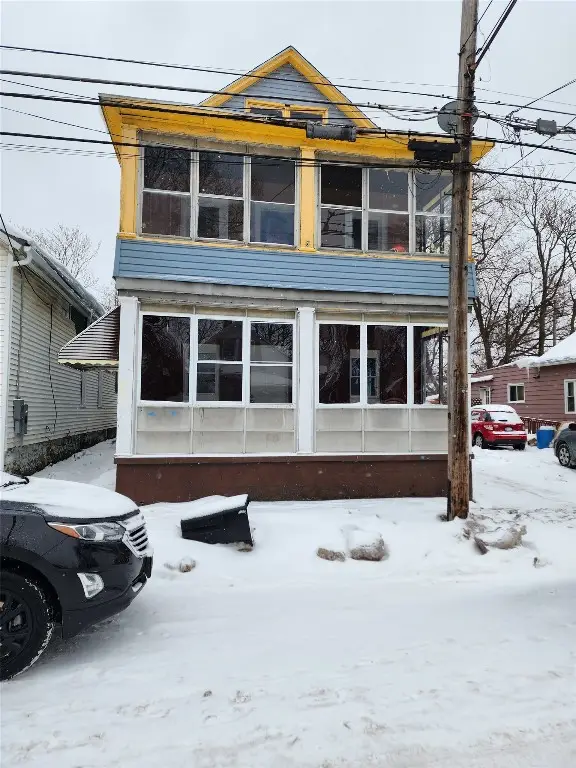 $94,900Active5 beds -- baths1,760 sq. ft.
$94,900Active5 beds -- baths1,760 sq. ft.421 W 16th Street, Erie, PA 16502
MLS# 188834Listed by: RE/MAX LAKELAND REALTY - ERIE - New
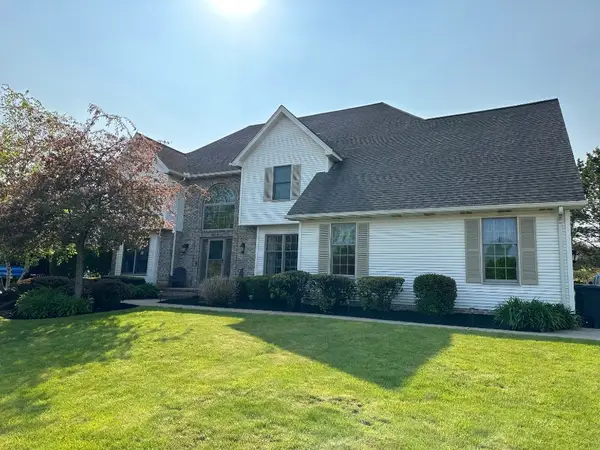 $549,900Active4 beds 3 baths2,736 sq. ft.
$549,900Active4 beds 3 baths2,736 sq. ft.5186 Walnut Ridge Drive, Erie, PA 16506
MLS# 188775Listed by: AGRESTI REAL ESTATE - Open Sun, 1 to 3pmNew
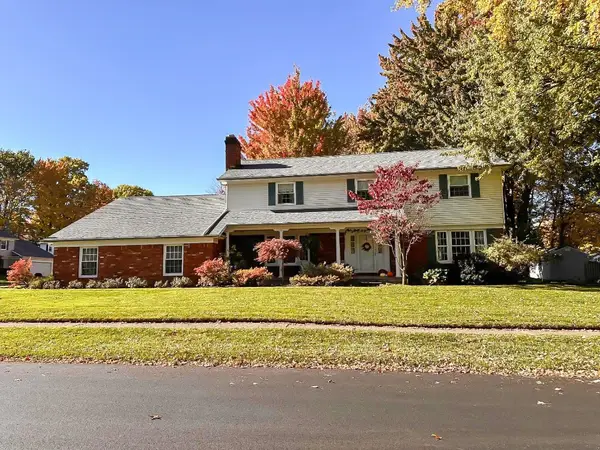 $439,900Active4 beds 4 baths2,344 sq. ft.
$439,900Active4 beds 4 baths2,344 sq. ft.2832 Madeira Drive, Erie, PA 16506
MLS# 188830Listed by: HOWARD HANNA ERIE SOUTHWEST - Open Sat, 1 to 3pmNew
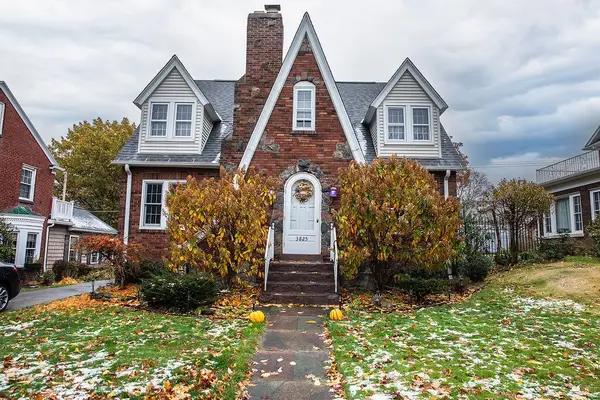 $274,000Active3 beds 2 baths1,961 sq. ft.
$274,000Active3 beds 2 baths1,961 sq. ft.3825 Trask Avenue, Erie, PA 16508
MLS# 188825Listed by: HOWARD HANNA ERIE AIRPORT - New
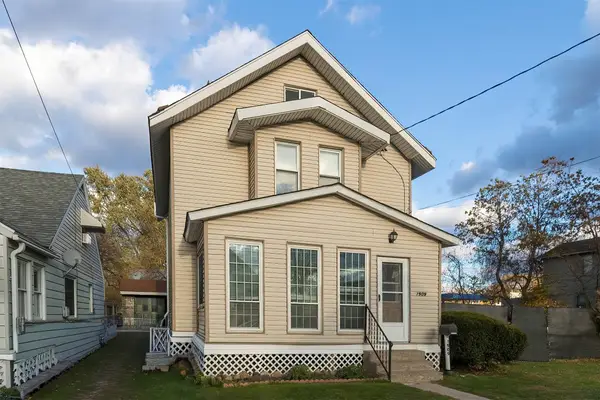 $132,900Active3 beds 2 baths1,160 sq. ft.
$132,900Active3 beds 2 baths1,160 sq. ft.1909 Market Street, Erie, PA 16510
MLS# 188826Listed by: RE/MAX REAL ESTATE GROUP ERIE 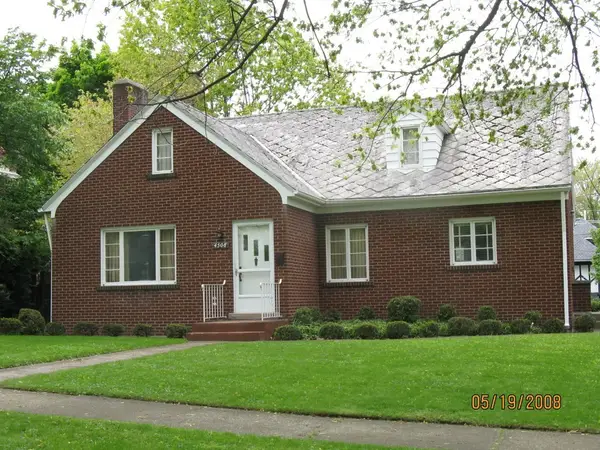 $195,000Pending3 beds 1 baths1,232 sq. ft.
$195,000Pending3 beds 1 baths1,232 sq. ft.4508 Homeland Boulevard, Erie, PA 16509
MLS# 188823Listed by: HOWARD HANNA ERIE SOUTHWEST- New
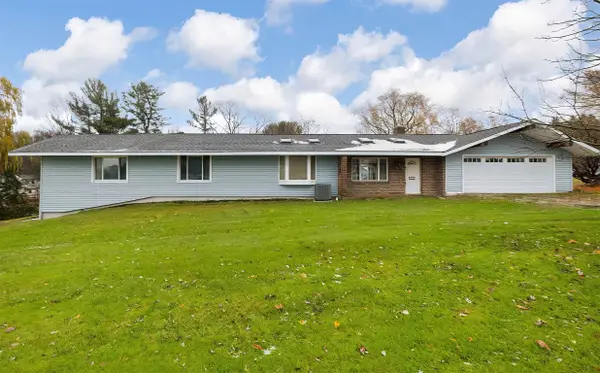 $189,900Active2 beds 1 baths1,955 sq. ft.
$189,900Active2 beds 1 baths1,955 sq. ft.7451 White Birch Lane, Erie, PA 16509
MLS# 188799Listed by: RE/MAX REAL ESTATE GROUP ERIE - New
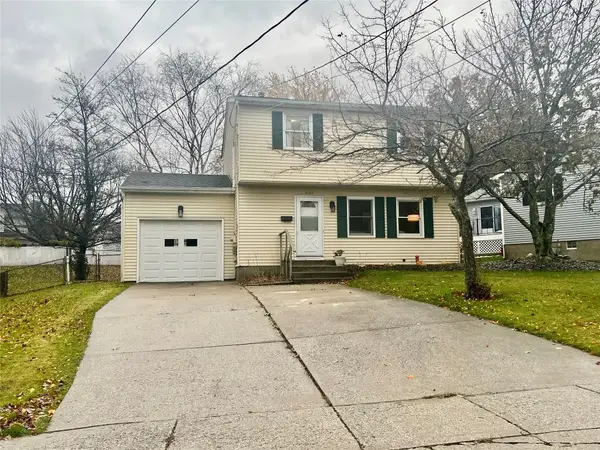 $186,000Active3 beds 2 baths1,300 sq. ft.
$186,000Active3 beds 2 baths1,300 sq. ft.4123 Briggs Avenue, Erie, PA 16504
MLS# 188817Listed by: MARSHA MARSH RES PEACH
