922 W 52nd Street, Erie, PA 16509
Local realty services provided by:ERA Team VP Real Estate
922 W 52nd Street,Erie, PA 16509
$329,900
- 5 Beds
- 3 Baths
- 1,988 sq. ft.
- Single family
- Pending
Listed by: derek eisenberg
Office: continental real estate group
MLS#:185981
Source:PA_GEBR
Price summary
- Price:$329,900
- Price per sq. ft.:$165.95
About this home
Located near Chestnut Elementary and JS Wilson schools, this home is nestled in a peaceful, well-maintained neighborhood just minutes from vibrant Peach Street. Enjoy convenient access to shopping centers, Walmart, major retailers and medical facilities " all just a short drive away. The main level features an open-concept layout that seamlessly connects the kitchen, dining area and living room" ideal for both everyday living and entertaining. A versatile room on this level, previously used as a bedroom, offers flexible potential as a guest space, home office or den, with an open entry to an adjacent sitting area. A front hall closet adds storage convenience and a pantry closet includes a hookup for a laundry machine (appliances not included). Upstairs, you'll find two spacious bedrooms, each with two sets of windows that bring in abundant natural light. The primary bedroom includes its own en-suite master bath and features three separate closets for ample storage.
Contact an agent
Home facts
- Year built:1981
- Listing ID #:185981
- Added:116 day(s) ago
- Updated:November 15, 2025 at 09:07 AM
Rooms and interior
- Bedrooms:5
- Total bathrooms:3
- Full bathrooms:2
- Half bathrooms:1
- Living area:1,988 sq. ft.
Heating and cooling
- Cooling:Window Units
- Heating:Forced Air, Gas
Structure and exterior
- Year built:1981
- Building area:1,988 sq. ft.
- Lot area:0.3 Acres
Utilities
- Water:Public
- Sewer:Public Sewer
Finances and disclosures
- Price:$329,900
- Price per sq. ft.:$165.95
- Tax amount:$4,487 (2025)
New listings near 922 W 52nd Street
- New
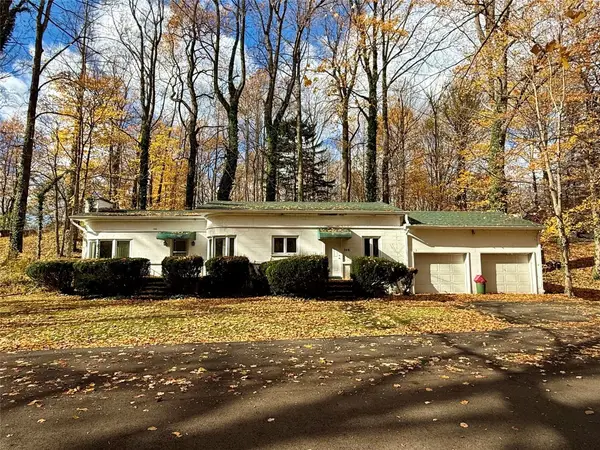 $175,000Active2 beds 1 baths2,268 sq. ft.
$175,000Active2 beds 1 baths2,268 sq. ft.5616 E Lake Road, Erie, PA 16511
MLS# 188829Listed by: HOWARD HANNA ERIE EAST - New
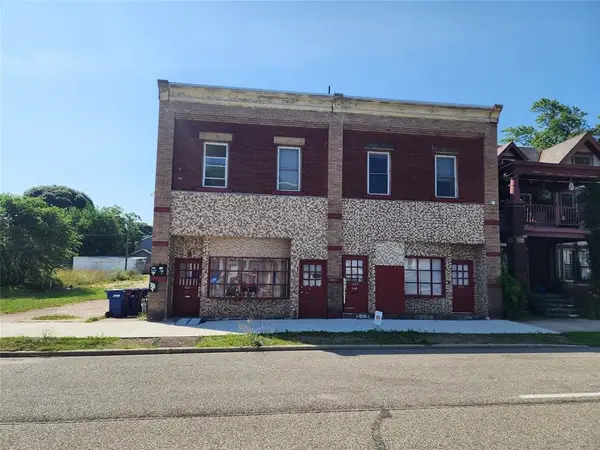 $294,900Active11 beds -- baths7,284 sq. ft.
$294,900Active11 beds -- baths7,284 sq. ft.421-423 W 8th Street, Erie, PA 16502
MLS# 188833Listed by: RE/MAX LAKELAND REALTY - ERIE - New
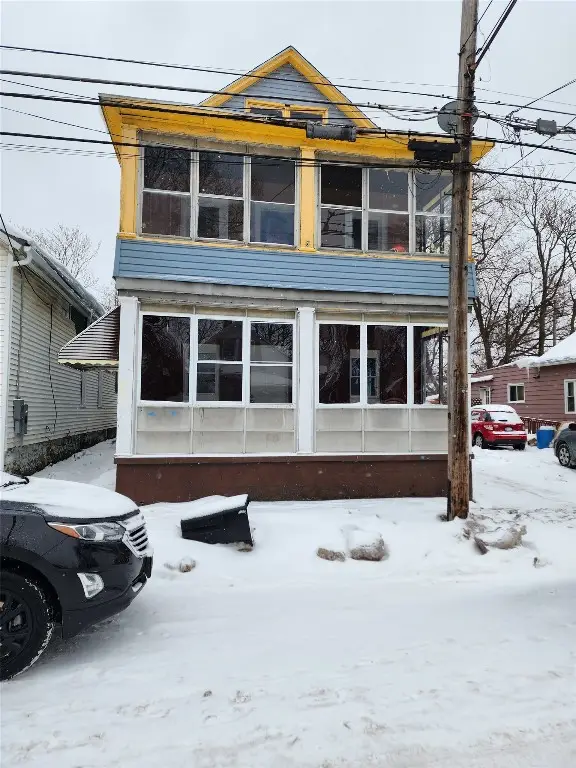 $94,900Active5 beds -- baths1,760 sq. ft.
$94,900Active5 beds -- baths1,760 sq. ft.421 W 16th Street, Erie, PA 16502
MLS# 188834Listed by: RE/MAX LAKELAND REALTY - ERIE - New
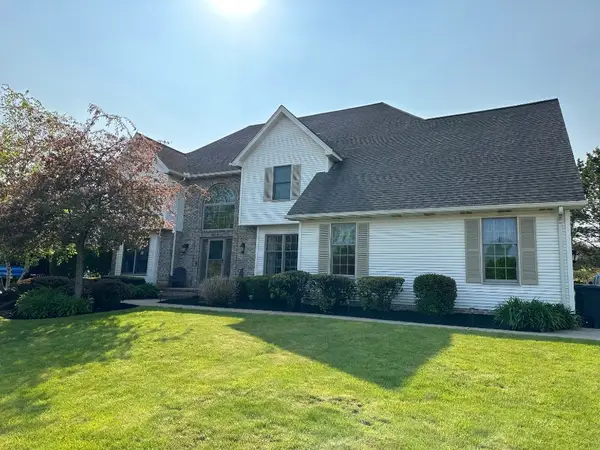 $549,900Active4 beds 3 baths2,736 sq. ft.
$549,900Active4 beds 3 baths2,736 sq. ft.5186 Walnut Ridge Drive, Erie, PA 16506
MLS# 188775Listed by: AGRESTI REAL ESTATE - Open Sun, 1 to 3pmNew
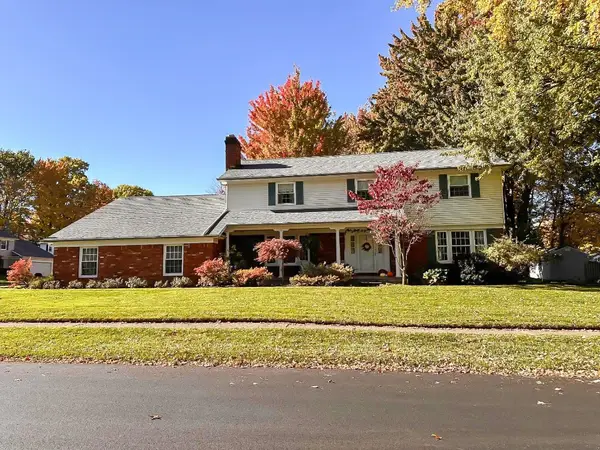 $439,900Active4 beds 4 baths2,344 sq. ft.
$439,900Active4 beds 4 baths2,344 sq. ft.2832 Madeira Drive, Erie, PA 16506
MLS# 188830Listed by: HOWARD HANNA ERIE SOUTHWEST - Open Sat, 1 to 3pmNew
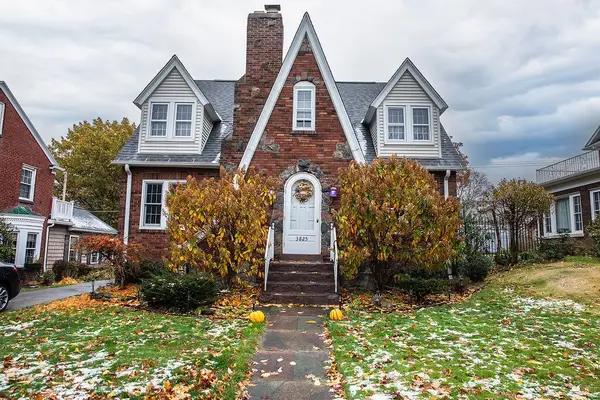 $274,000Active3 beds 2 baths1,961 sq. ft.
$274,000Active3 beds 2 baths1,961 sq. ft.3825 Trask Avenue, Erie, PA 16508
MLS# 188825Listed by: HOWARD HANNA ERIE AIRPORT - New
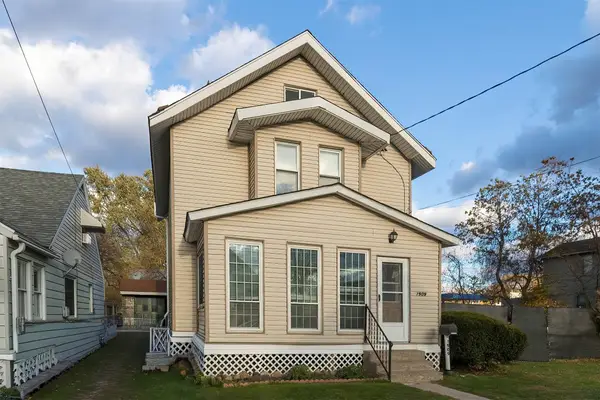 $132,900Active3 beds 2 baths1,160 sq. ft.
$132,900Active3 beds 2 baths1,160 sq. ft.1909 Market Street, Erie, PA 16510
MLS# 188826Listed by: RE/MAX REAL ESTATE GROUP ERIE 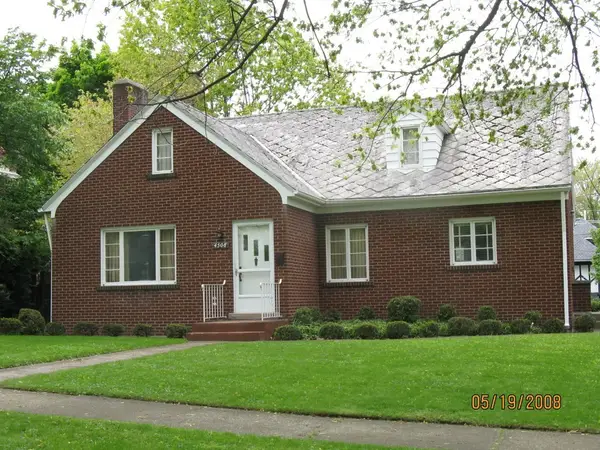 $195,000Pending3 beds 1 baths1,232 sq. ft.
$195,000Pending3 beds 1 baths1,232 sq. ft.4508 Homeland Boulevard, Erie, PA 16509
MLS# 188823Listed by: HOWARD HANNA ERIE SOUTHWEST- New
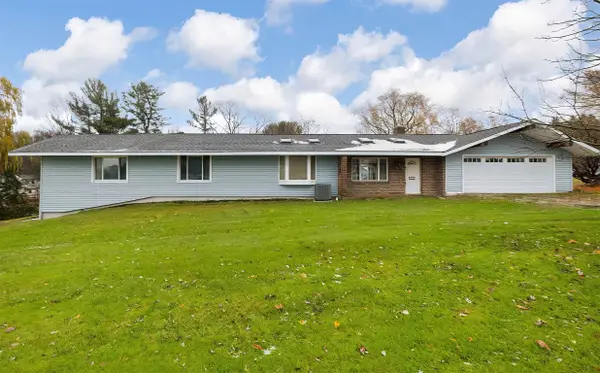 $189,900Active2 beds 1 baths1,955 sq. ft.
$189,900Active2 beds 1 baths1,955 sq. ft.7451 White Birch Lane, Erie, PA 16509
MLS# 188799Listed by: RE/MAX REAL ESTATE GROUP ERIE - New
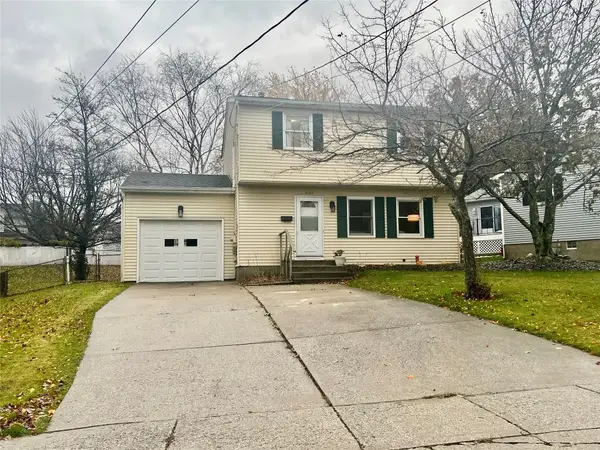 $186,000Active3 beds 2 baths1,300 sq. ft.
$186,000Active3 beds 2 baths1,300 sq. ft.4123 Briggs Avenue, Erie, PA 16504
MLS# 188817Listed by: MARSHA MARSH RES PEACH
