10 Bill Dugan Dr, Etters, PA 17319
Local realty services provided by:O'BRIEN REALTY ERA POWERED
10 Bill Dugan Dr,Etters, PA 17319
$210,000
- 3 Beds
- 2 Baths
- 1,500 sq. ft.
- Townhouse
- Pending
Listed by:barbara brown
Office:re/max evolved
MLS#:PAYK2086654
Source:BRIGHTMLS
Price summary
- Price:$210,000
- Price per sq. ft.:$140
- Monthly HOA dues:$46
About this home
Welcome to Village of Valley Green in West Shore School District. This well maintained gem, with off-street parking, is move-in-ready. As you walk into the home you will appreciate the open-feel layout. There is new vinyl plank flooring throughout the first floor and fresh paint making the home feel spacious and bright! The kitchen is equipped with stainless steel appliances, recess lights and subway tile backsplash. Adjacent to the kitchen is a dining room that leads to sliding glass doors that opens onto the deck where you can enjoy your morning coffee and relaxing evenings. There is a convenient half bathroom on the first level as well. Upstairs there is newer carpet and three bedrooms with a full bathroom. The primary bedroom has a spacious walk-in closet. Looking for even more living space? You have to see the large lower level which is fully finished with newer carpet and has a door that exits onto a deck. Utilize this flexible space as a fourth bedroom, family room, office, or rec room! This cozy home just had the central AC unit replaced in June. The affordable HOA offers an outdoor pool, a playground area, basketball and tennis courts! Minutes from I-83 for an easy commute, restaurants and shopping. Seller has a transferable home warranty that doesn’t expire until January 2027.
Contact an agent
Home facts
- Year built:1986
- Listing ID #:PAYK2086654
- Added:70 day(s) ago
- Updated:October 03, 2025 at 07:44 AM
Rooms and interior
- Bedrooms:3
- Total bathrooms:2
- Full bathrooms:1
- Half bathrooms:1
- Living area:1,500 sq. ft.
Heating and cooling
- Cooling:Central A/C
- Heating:Electric, Heat Pump(s)
Structure and exterior
- Roof:Shingle
- Year built:1986
- Building area:1,500 sq. ft.
- Lot area:0.04 Acres
Utilities
- Water:Public
- Sewer:Public Sewer
Finances and disclosures
- Price:$210,000
- Price per sq. ft.:$140
- Tax amount:$2,321 (2024)
New listings near 10 Bill Dugan Dr
- New
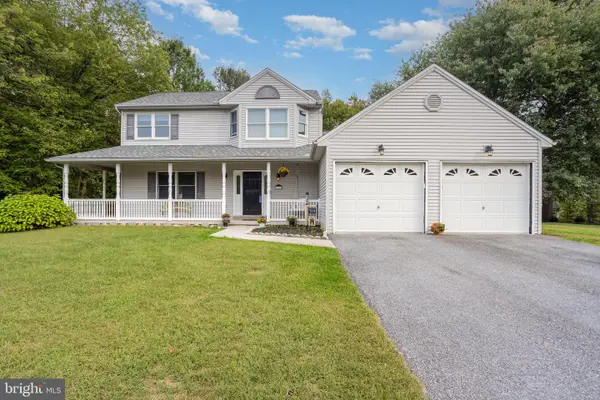 $360,000Active3 beds 3 baths2,200 sq. ft.
$360,000Active3 beds 3 baths2,200 sq. ft.346 Spring Run Ct, ETTERS, PA 17319
MLS# PAYK2091028Listed by: COLDWELL BANKER REALTY - Coming Soon
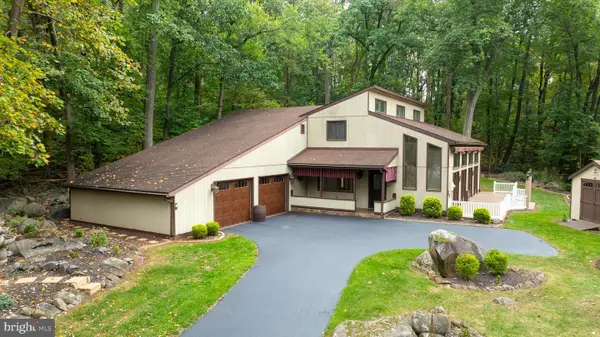 $435,000Coming Soon4 beds 2 baths
$435,000Coming Soon4 beds 2 baths55 Deardorff Dr, ETTERS, PA 17319
MLS# PAYK2090404Listed by: COLDWELL BANKER REALTY - New
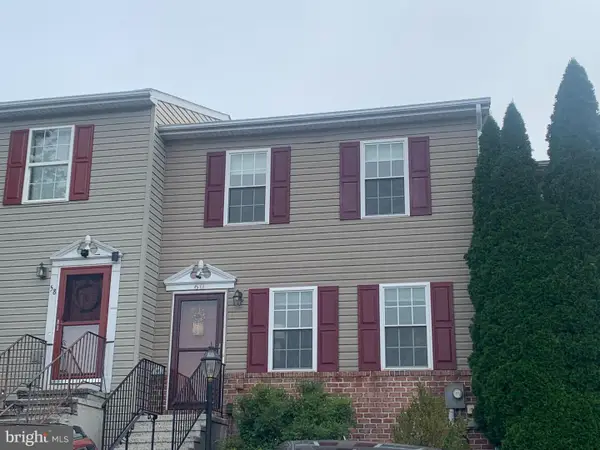 $199,900Active2 beds 2 baths1,500 sq. ft.
$199,900Active2 beds 2 baths1,500 sq. ft.60 Red Barberry Dr, ETTERS, PA 17319
MLS# PAYK2089934Listed by: SHEARER 24, LLC - New
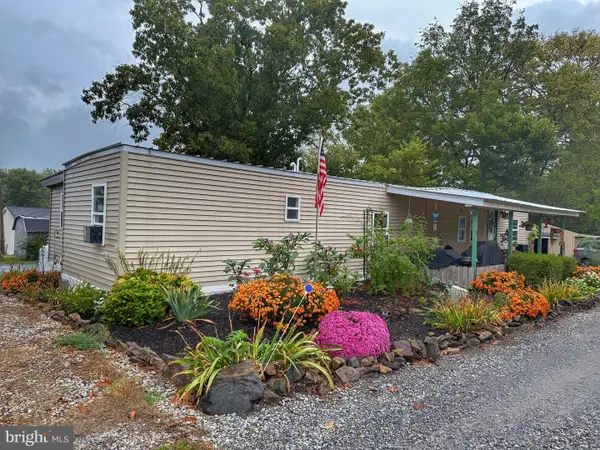 $64,000Active4 beds 2 baths1,112 sq. ft.
$64,000Active4 beds 2 baths1,112 sq. ft.450 Ridge Rd #7, ETTERS, PA 17319
MLS# PAYK2090670Listed by: LIGHTHOUSE REAL ESTATE - New
 $269,900Active7.5 Acres
$269,900Active7.5 Acres0 Thorley Rd, NEW CUMBERLAND, PA 17070
MLS# PAYK2090566Listed by: KELLER WILLIAMS OF CENTRAL PA - Coming Soon
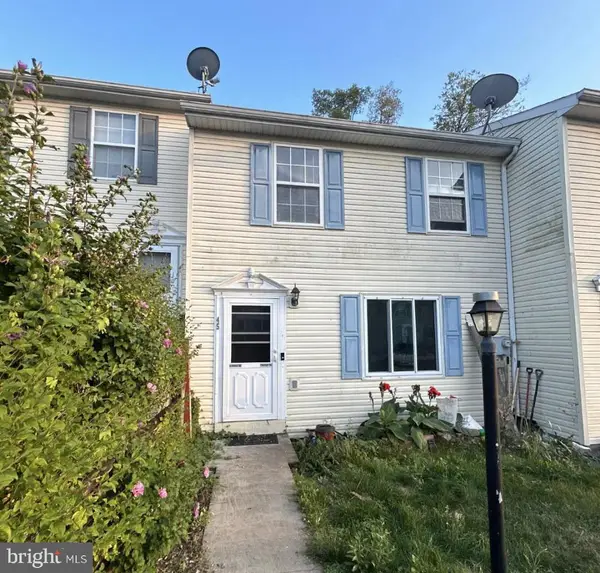 $199,900Coming Soon2 beds 2 baths
$199,900Coming Soon2 beds 2 baths45 Red Barberry Dr, ETTERS, PA 17319
MLS# PAYK2090508Listed by: HOWARD HANNA COMPANY-HARRISBURG - New
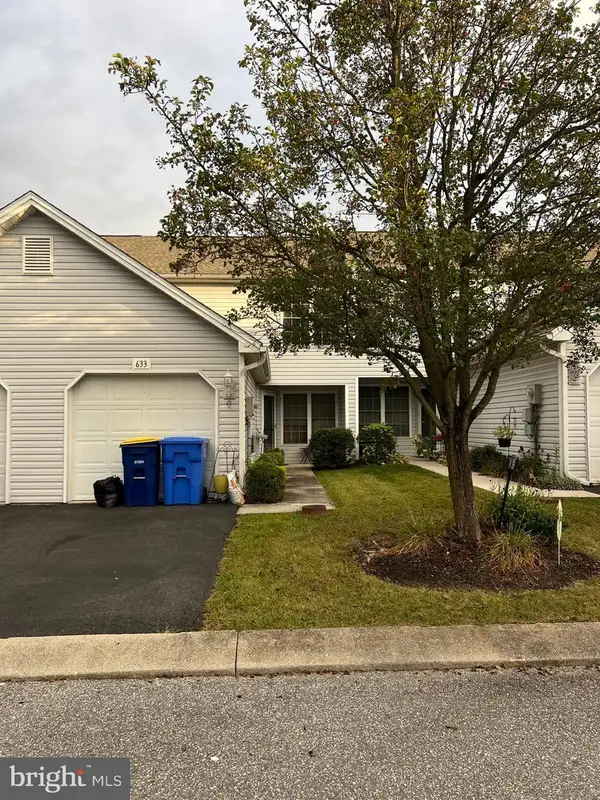 $217,000Active3 beds 3 baths1,328 sq. ft.
$217,000Active3 beds 3 baths1,328 sq. ft.633 Canvasbach Dr, ETTERS, PA 17319
MLS# PAYK2090486Listed by: CENTURY 21 REALTY SERVICES - New
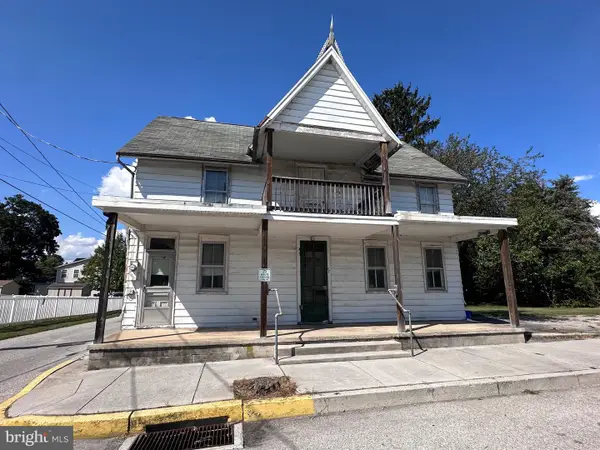 $249,900Active4 beds 2 baths4,802 sq. ft.
$249,900Active4 beds 2 baths4,802 sq. ft.27 E Broadway, ETTERS, PA 17319
MLS# PAYK2090466Listed by: RE/MAX COMPONENTS 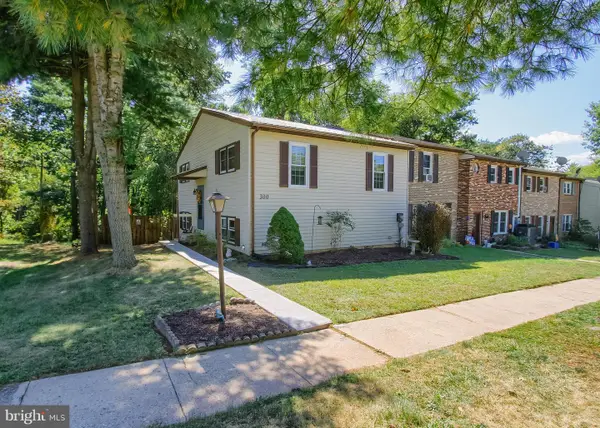 $199,900Pending2 beds 2 baths1,713 sq. ft.
$199,900Pending2 beds 2 baths1,713 sq. ft.300 Juniper Dr, ETTERS, PA 17319
MLS# PAYK2089928Listed by: IRON VALLEY REAL ESTATE OF CENTRAL PA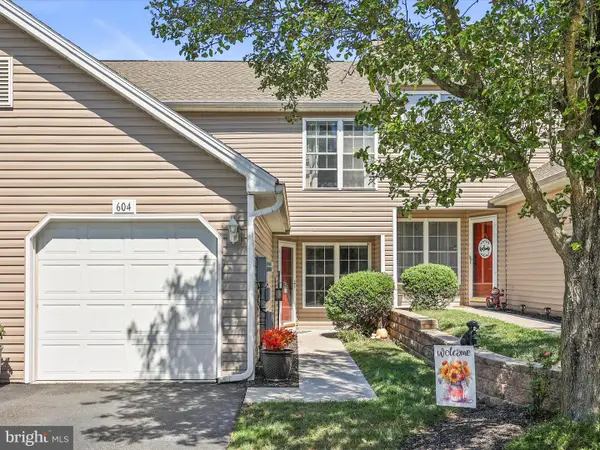 $219,900Active2 beds 3 baths1,328 sq. ft.
$219,900Active2 beds 3 baths1,328 sq. ft.604 Bluebill Dr, ETTERS, PA 17319
MLS# PAYK2089334Listed by: BERKSHIRE HATHAWAY HOMESERVICES HOMESALE REALTY
