300 Juniper Dr, Etters, PA 17319
Local realty services provided by:ERA Liberty Realty
300 Juniper Dr,Etters, PA 17319
$199,900
- 2 Beds
- 2 Baths
- 1,713 sq. ft.
- Townhouse
- Pending
Listed by:wendell hoover
Office:iron valley real estate of central pa
MLS#:PAYK2089928
Source:BRIGHTMLS
Price summary
- Price:$199,900
- Price per sq. ft.:$116.7
- Monthly HOA dues:$11.67
About this home
Discover the charm of this delightful end-of-row townhouse nestled in the serene Valley Green Village. Built in 1986, this traditional-style home offers a perfect blend of comfort and functionality. With 1,584 sq. ft. of fully finished space, it features two spacious bedrooms and one and a half bathrooms, ideal for both relaxation and entertaining. The inviting layout includes a lower-level laundry area for convenience, while the off-street paved parking accommodates two vehicles. Newer roof and newer heating and cooling heat pump for peace of mind. Enjoy the ease of maintenance with a well-managed community that takes care of common areas, allowing you to focus on what truly matters-creating memories in your new home. Step outside to a manageable lot, perfect for gardening or outdoor activities with a gazebo. This property is not just a house; it's a place where you can build your future. Experience the warmth and comfort of Valley Green Village, where every corner feels like home. Don't miss the opportunity to make this charming townhouse your own!
Contact an agent
Home facts
- Year built:1986
- Listing ID #:PAYK2089928
- Added:46 day(s) ago
- Updated:November 05, 2025 at 08:24 AM
Rooms and interior
- Bedrooms:2
- Total bathrooms:2
- Full bathrooms:1
- Half bathrooms:1
- Living area:1,713 sq. ft.
Heating and cooling
- Cooling:Central A/C
- Heating:Electric, Heat Pump(s)
Structure and exterior
- Year built:1986
- Building area:1,713 sq. ft.
- Lot area:0.11 Acres
Schools
- High school:RED LAND SENIOR
- Middle school:CROSSROADS
- Elementary school:RED MILL
Utilities
- Water:Public
- Sewer:Public Sewer
Finances and disclosures
- Price:$199,900
- Price per sq. ft.:$116.7
- Tax amount:$2,281 (2025)
New listings near 300 Juniper Dr
- New
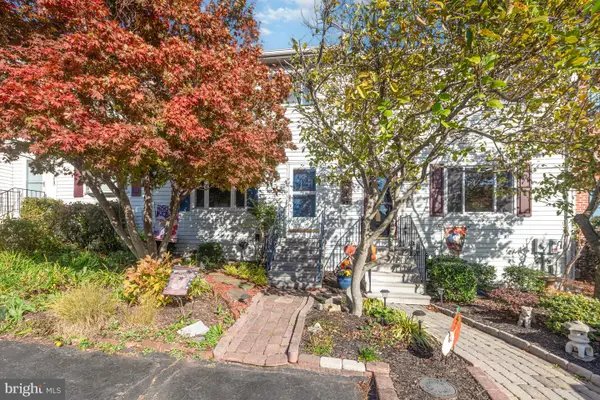 $180,000Active2 beds 2 baths1,500 sq. ft.
$180,000Active2 beds 2 baths1,500 sq. ft.46 Bill Dugan Dr, ETTERS, PA 17319
MLS# PAYK2092996Listed by: COLDWELL BANKER REALTY  $184,900Pending2 beds 2 baths1,100 sq. ft.
$184,900Pending2 beds 2 baths1,100 sq. ft.321 Juniper Dr, ETTERS, PA 17319
MLS# PAYK2091230Listed by: IRON VALLEY REAL ESTATE OF CENTRAL PA- New
 $380,000Active3 beds 3 baths2,290 sq. ft.
$380,000Active3 beds 3 baths2,290 sq. ft.55 Ashton Dr, ETTERS, PA 17319
MLS# PAYK2091278Listed by: BERKSHIRE HATHAWAY HOMESERVICES HOMESALE REALTY 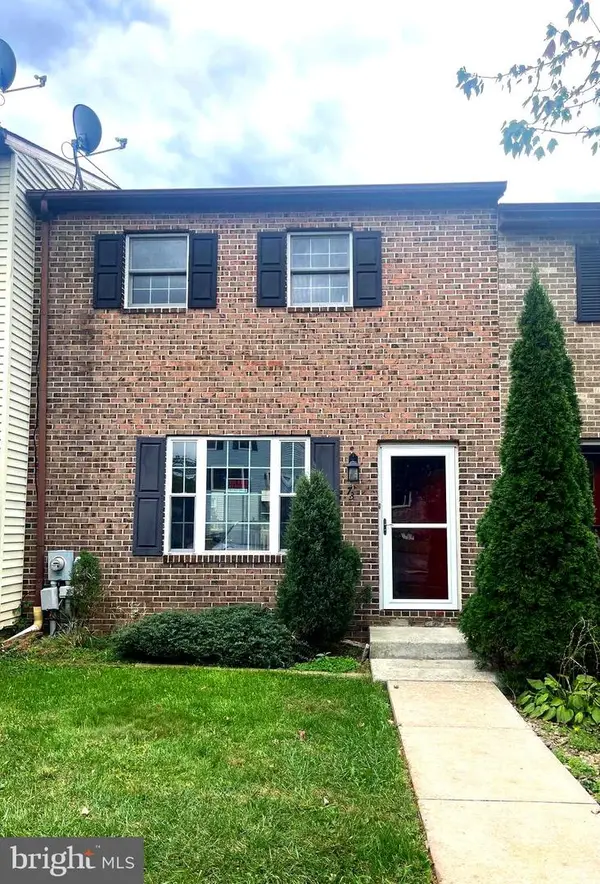 $175,000Pending3 beds 2 baths1,700 sq. ft.
$175,000Pending3 beds 2 baths1,700 sq. ft.73 Rose Of Sharon Dr, ETTERS, PA 17319
MLS# PAYK2092146Listed by: TURN KEY REALTY GROUP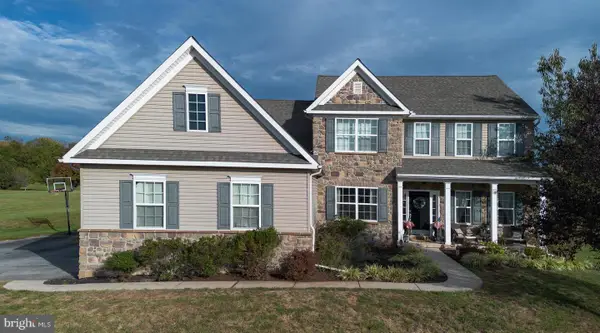 $700,000Pending5 beds 4 baths3,104 sq. ft.
$700,000Pending5 beds 4 baths3,104 sq. ft.240 Hunters Chase, ETTERS, PA 17319
MLS# PAYK2092056Listed by: RE/MAX REALTY SELECT $349,900Pending4 beds 3 baths2,946 sq. ft.
$349,900Pending4 beds 3 baths2,946 sq. ft.300 Valley Rd, ETTERS, PA 17319
MLS# PAYK2091712Listed by: IRON VALLEY REAL ESTATE OF YORK COUNTY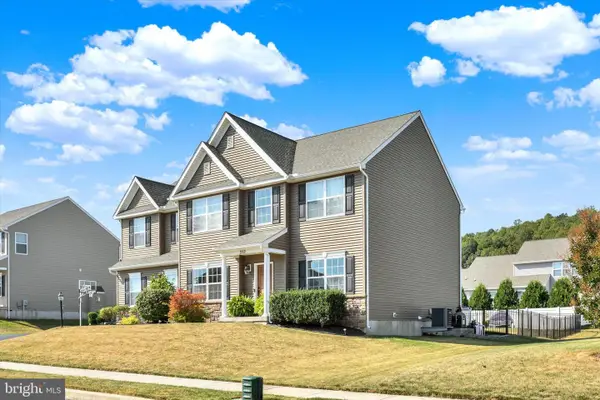 $625,000Active4 beds 4 baths3,726 sq. ft.
$625,000Active4 beds 4 baths3,726 sq. ft.313 Lamp Post Ln, ETTERS, PA 17319
MLS# PAYK2091524Listed by: JOY DANIELS REAL ESTATE GROUP, LTD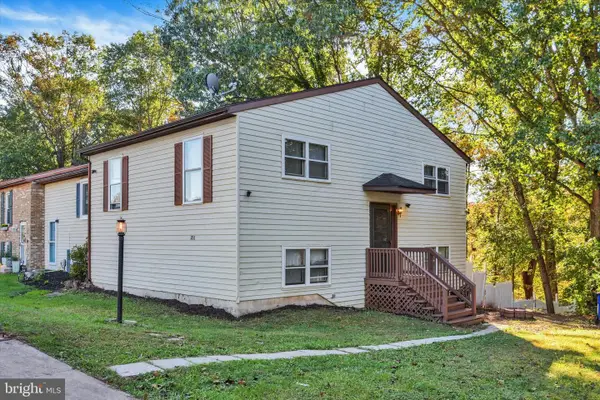 $234,900Pending3 beds 2 baths1,584 sq. ft.
$234,900Pending3 beds 2 baths1,584 sq. ft.200 Juniper Dr, ETTERS, PA 17319
MLS# PAYK2091642Listed by: WHITE ROSE REALTY, LLC.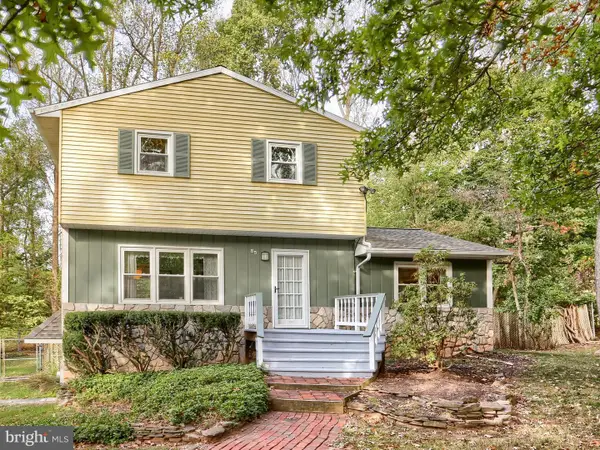 $317,000Pending3 beds 2 baths1,536 sq. ft.
$317,000Pending3 beds 2 baths1,536 sq. ft.85 Hilldale Rd, ETTERS, PA 17319
MLS# PAYK2088692Listed by: KELLER WILLIAMS OF CENTRAL PA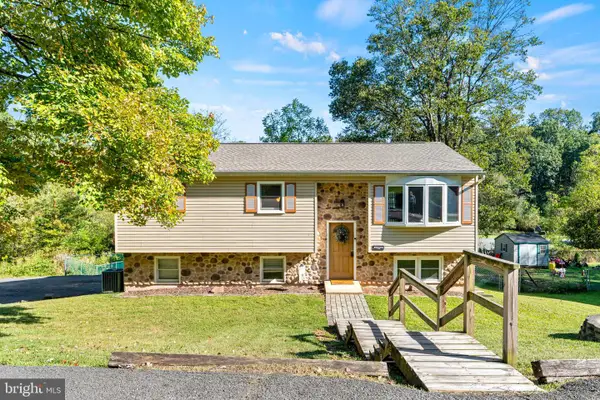 $264,500Pending3 beds 1 baths1,908 sq. ft.
$264,500Pending3 beds 1 baths1,908 sq. ft.30 Black Walnut Dr, ETTERS, PA 17319
MLS# PAYK2091290Listed by: EXP REALTY, LLC
