300 Valley Rd, Etters, PA 17319
Local realty services provided by:Mountain Realty ERA Powered
300 Valley Rd,Etters, PA 17319
$349,900
- 4 Beds
- 3 Baths
- 2,946 sq. ft.
- Single family
- Pending
Listed by:michael gross
Office:iron valley real estate of york county
MLS#:PAYK2091712
Source:BRIGHTMLS
Price summary
- Price:$349,900
- Price per sq. ft.:$118.77
About this home
Beautiful, well maintained 4 bedroom and 2.5 bathroom rancher in West Shore Schools!
As you enter this home you are greeted by hardwood floors and a propane fireplace in your expansive Living Room. Just off the living is your spacious kitchen with an eat in area with doors to your generously sized composite, nearly maintenance free deck! Back into the home you have a dining room off the kitchen or a flexible space used for hobbies or other interests. On the other end of the home you find a traditional layout with 3 bedrooms including the primary suite! An addition was added not too long ago which now houses the primary bathroom, laundry, and huge walk in closet!
If the upstairs isn't quite enough, you have tons of space with a full basement. The majority of the basement is finished for extra living space including a bedroom and a half bathroom. You also have 2 exits to the backyard.
Additional benefits include remote blinds, two Radon Mitigation systems, a newer roof, tankless water heater, two sheds, a fully fenced in backyard and so much more!
Contact an agent
Home facts
- Year built:1970
- Listing ID #:PAYK2091712
- Added:22 day(s) ago
- Updated:November 05, 2025 at 08:24 AM
Rooms and interior
- Bedrooms:4
- Total bathrooms:3
- Full bathrooms:2
- Half bathrooms:1
- Living area:2,946 sq. ft.
Heating and cooling
- Cooling:Central A/C
- Heating:Electric, Hot Water, Oil, Propane - Owned
Structure and exterior
- Roof:Architectural Shingle
- Year built:1970
- Building area:2,946 sq. ft.
- Lot area:0.55 Acres
Schools
- High school:RED LAND SENIOR
Utilities
- Water:Well
- Sewer:Public Sewer
Finances and disclosures
- Price:$349,900
- Price per sq. ft.:$118.77
- Tax amount:$3,525 (2024)
New listings near 300 Valley Rd
- New
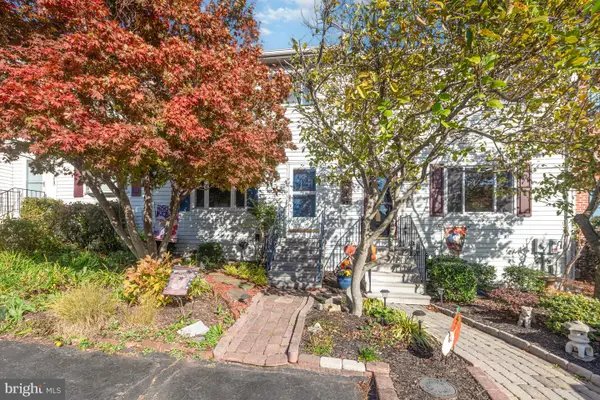 $180,000Active2 beds 2 baths1,500 sq. ft.
$180,000Active2 beds 2 baths1,500 sq. ft.46 Bill Dugan Dr, ETTERS, PA 17319
MLS# PAYK2092996Listed by: COLDWELL BANKER REALTY  $184,900Pending2 beds 2 baths1,100 sq. ft.
$184,900Pending2 beds 2 baths1,100 sq. ft.321 Juniper Dr, ETTERS, PA 17319
MLS# PAYK2091230Listed by: IRON VALLEY REAL ESTATE OF CENTRAL PA- New
 $380,000Active3 beds 3 baths2,290 sq. ft.
$380,000Active3 beds 3 baths2,290 sq. ft.55 Ashton Dr, ETTERS, PA 17319
MLS# PAYK2091278Listed by: BERKSHIRE HATHAWAY HOMESERVICES HOMESALE REALTY 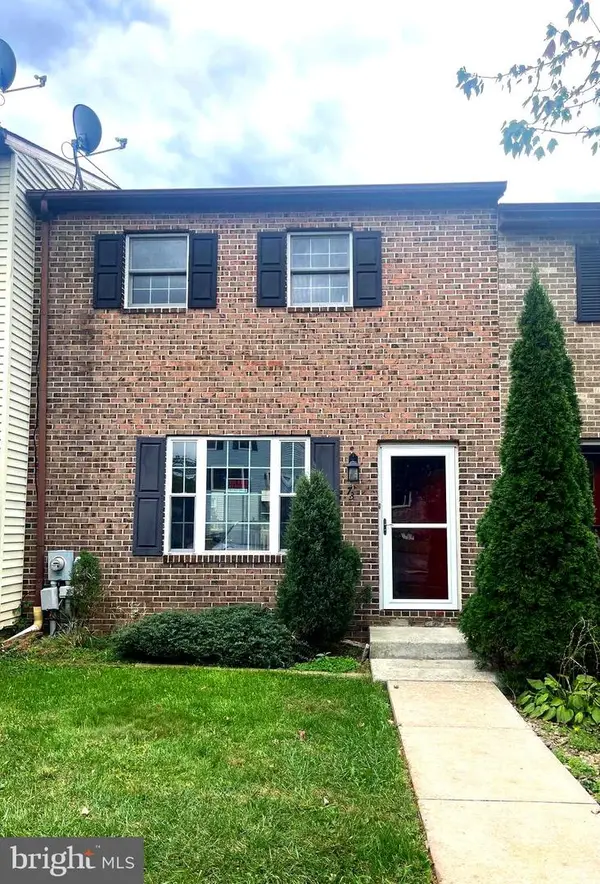 $175,000Pending3 beds 2 baths1,700 sq. ft.
$175,000Pending3 beds 2 baths1,700 sq. ft.73 Rose Of Sharon Dr, ETTERS, PA 17319
MLS# PAYK2092146Listed by: TURN KEY REALTY GROUP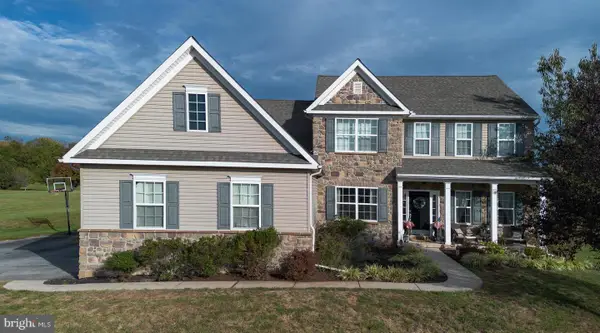 $700,000Pending5 beds 4 baths3,104 sq. ft.
$700,000Pending5 beds 4 baths3,104 sq. ft.240 Hunters Chase, ETTERS, PA 17319
MLS# PAYK2092056Listed by: RE/MAX REALTY SELECT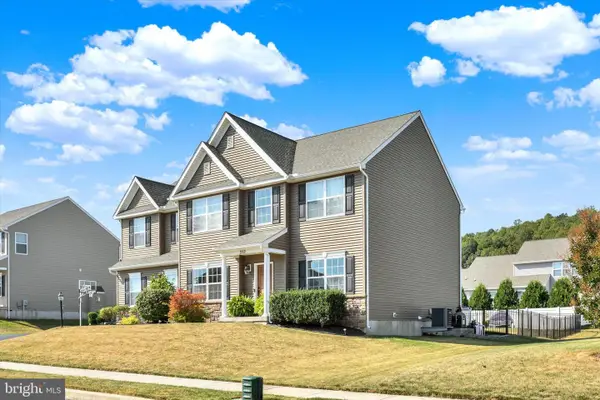 $625,000Active4 beds 4 baths3,726 sq. ft.
$625,000Active4 beds 4 baths3,726 sq. ft.313 Lamp Post Ln, ETTERS, PA 17319
MLS# PAYK2091524Listed by: JOY DANIELS REAL ESTATE GROUP, LTD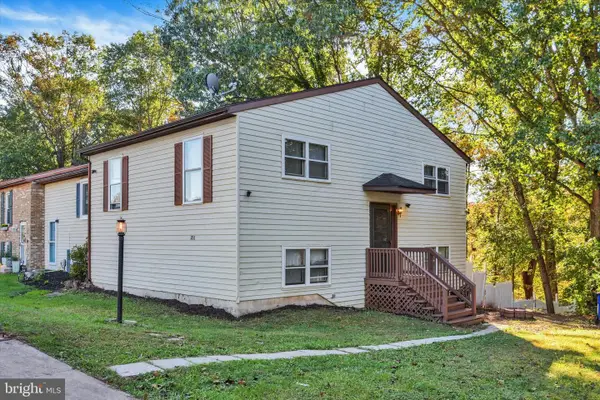 $234,900Pending3 beds 2 baths1,584 sq. ft.
$234,900Pending3 beds 2 baths1,584 sq. ft.200 Juniper Dr, ETTERS, PA 17319
MLS# PAYK2091642Listed by: WHITE ROSE REALTY, LLC.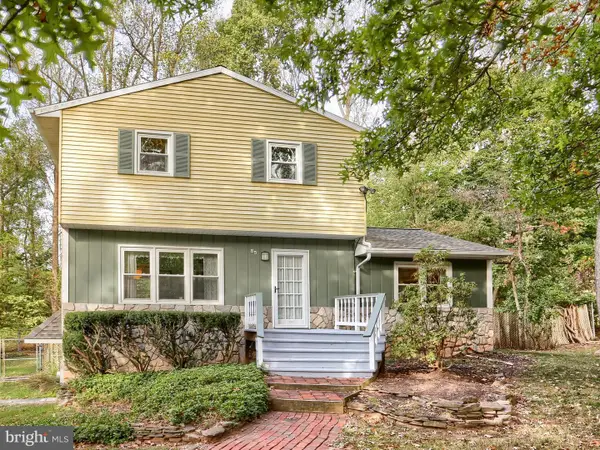 $317,000Pending3 beds 2 baths1,536 sq. ft.
$317,000Pending3 beds 2 baths1,536 sq. ft.85 Hilldale Rd, ETTERS, PA 17319
MLS# PAYK2088692Listed by: KELLER WILLIAMS OF CENTRAL PA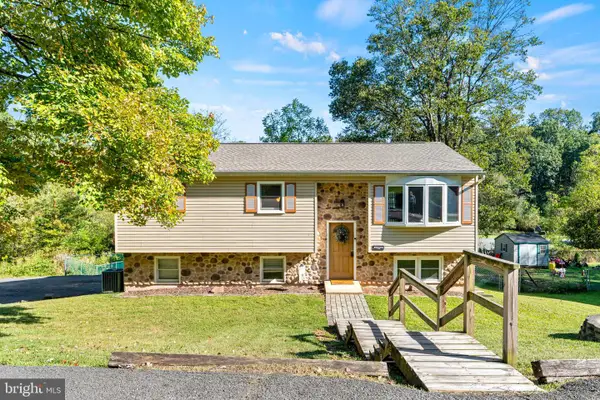 $264,500Pending3 beds 1 baths1,908 sq. ft.
$264,500Pending3 beds 1 baths1,908 sq. ft.30 Black Walnut Dr, ETTERS, PA 17319
MLS# PAYK2091290Listed by: EXP REALTY, LLC
