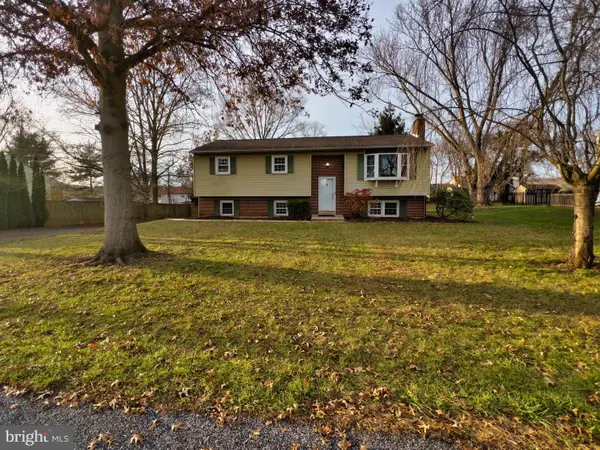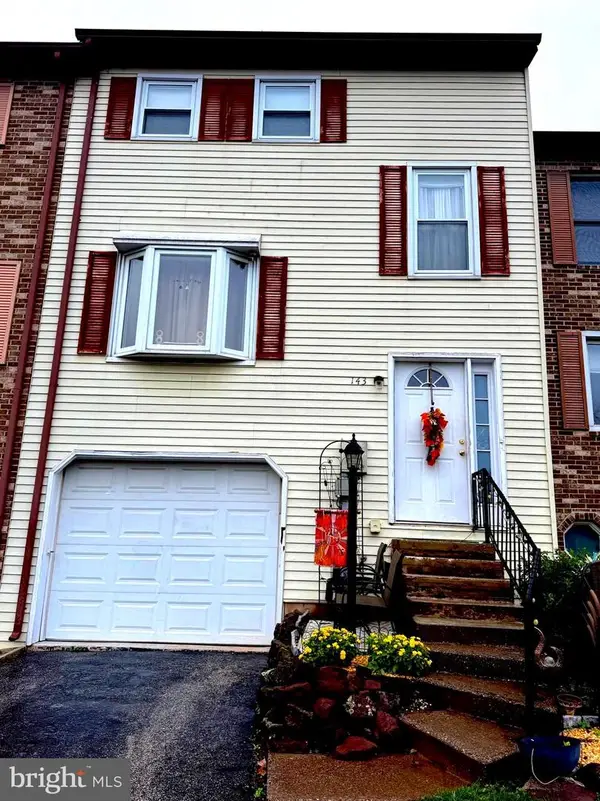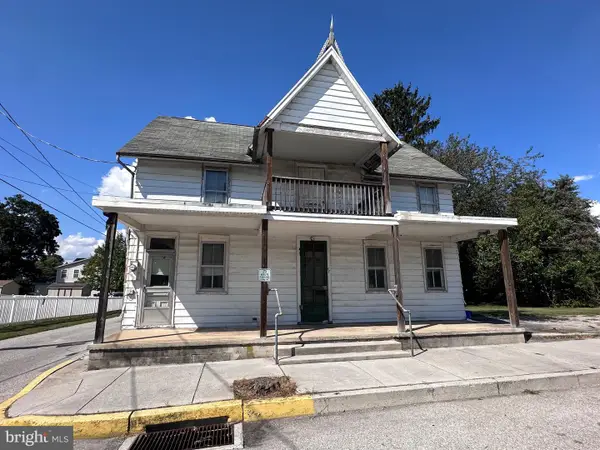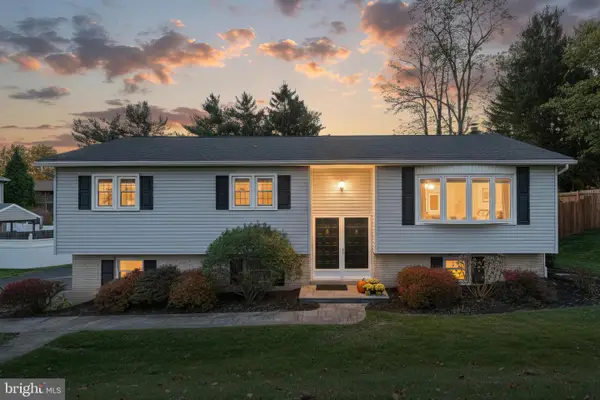30 Black Walnut Dr, Etters, PA 17319
Local realty services provided by:O'BRIEN REALTY ERA POWERED
30 Black Walnut Dr,Etters, PA 17319
$264,500
- 3 Beds
- 1 Baths
- 1,908 sq. ft.
- Single family
- Pending
Listed by: maddison berrios
Office: exp realty, llc.
MLS#:PAYK2091290
Source:BRIGHTMLS
Price summary
- Price:$264,500
- Price per sq. ft.:$138.63
About this home
*OFFER DEADLINE SET FOR TONIGHT (FRIDAY) AT 8PM* Welcome to 30 Black Walnut Dr! NEW Roof, Shed, HVAC, and fully renovated basement!! When arriving at the home, you are greeted by ample parking spaces in front of the home and in the driveway, perfect for entertaining! Walking into the home heading upstairs, you are greeted by a spacious family room with a bay window, offering tons of natural light into the home. The dining room and kitchen flow together, with numerous spaces for storage! The dining room has access to the upper deck, which has convenient location to the kitchen for grilling and views of the spacious backyard and park behind the home! Back inside down the hallway, you have a storage closet at the top of the stairs, a full bathroom and three bedrooms! The bathroom does connect to both the hallway and the primary bedroom, allowing for quick access in the primary and still maintaining privacy. Heading downstairs, you walk into the new fully renovated basement, with tons of added space for leisure! The basement also has a brand new, code-lock, french door for quick access to the home from the driveway. Downstairs you will also find the large laundry room and storage room, plus access to the lower deck. The lower deck leads to the fenced in yard space, where a brand new shed has been built for all your outdoor item storage! Come check it out!! Seller is leaving lots of items for the new buyer to enjoy for the home- please inquire.
Contact an agent
Home facts
- Year built:1976
- Listing ID #:PAYK2091290
- Added:51 day(s) ago
- Updated:November 27, 2025 at 08:29 AM
Rooms and interior
- Bedrooms:3
- Total bathrooms:1
- Full bathrooms:1
- Living area:1,908 sq. ft.
Heating and cooling
- Cooling:Central A/C
- Heating:Baseboard - Electric, Electric, Forced Air, Propane - Leased
Structure and exterior
- Roof:Architectural Shingle
- Year built:1976
- Building area:1,908 sq. ft.
- Lot area:0.22 Acres
Schools
- High school:RED LAND
Utilities
- Water:Public
- Sewer:Public Sewer
Finances and disclosures
- Price:$264,500
- Price per sq. ft.:$138.63
- Tax amount:$3,119 (2025)
New listings near 30 Black Walnut Dr
- New
 $89,500Active4 beds 2 baths1,468 sq. ft.
$89,500Active4 beds 2 baths1,468 sq. ft.300 Ridge Rd #100, ETTERS, PA 17319
MLS# PAYK2094408Listed by: HOWARD HANNA REAL ESTATE SERVICES - LANCASTER - Coming Soon
 $295,000Coming Soon3 beds 1 baths
$295,000Coming Soon3 beds 1 baths2110 Valley Green Rd, ETTERS, PA 17319
MLS# PAYK2094168Listed by: KELLER WILLIAMS ELITE - Coming Soon
 $270,000Coming Soon4 beds 2 baths
$270,000Coming Soon4 beds 2 baths175 Bobby Jones Dr, ETTERS, PA 17319
MLS# PAYK2093908Listed by: BROKERSREALTY.COM - Coming Soon
 $214,500Coming Soon3 beds 1 baths
$214,500Coming Soon3 beds 1 baths75 Vista Cir, ETTERS, PA 17319
MLS# PAYK2094132Listed by: COLDWELL BANKER REALTY  $385,000Pending4 beds 3 baths2,030 sq. ft.
$385,000Pending4 beds 3 baths2,030 sq. ft.50 Ridgeview Dr, ETTERS, PA 17319
MLS# PAYK2094048Listed by: COLDWELL BANKER REALTY $215,000Active2 beds 2 baths1,580 sq. ft.
$215,000Active2 beds 2 baths1,580 sq. ft.143 White Dogwood Dr, ETTERS, PA 17319
MLS# PAYK2093494Listed by: REALTY ONE GROUP SUPREME- Open Sat, 2 to 5pm
 $525,000Active5 beds 4 baths3,075 sq. ft.
$525,000Active5 beds 4 baths3,075 sq. ft.95 Red Maple Dr, ETTERS, PA 17319
MLS# PAYK2093632Listed by: COLDWELL BANKER REALTY  $369,900Active3 beds 2 baths1,808 sq. ft.
$369,900Active3 beds 2 baths1,808 sq. ft.45 S Ben Hogan Dr, ETTERS, PA 17319
MLS# PAYK2093740Listed by: RE/MAX 1ST ADVANTAGE $209,900Active4 beds 2 baths4,802 sq. ft.
$209,900Active4 beds 2 baths4,802 sq. ft.27 E Broadway, ETTERS, PA 17319
MLS# PAYK2093662Listed by: KELLER WILLIAMS KEYSTONE REALTY $329,900Pending3 beds 3 baths1,956 sq. ft.
$329,900Pending3 beds 3 baths1,956 sq. ft.1330 Valley Green Rd, ETTERS, PA 17319
MLS# PAYK2089270Listed by: BERKSHIRE HATHAWAY HOMESERVICES HOMESALE REALTY
