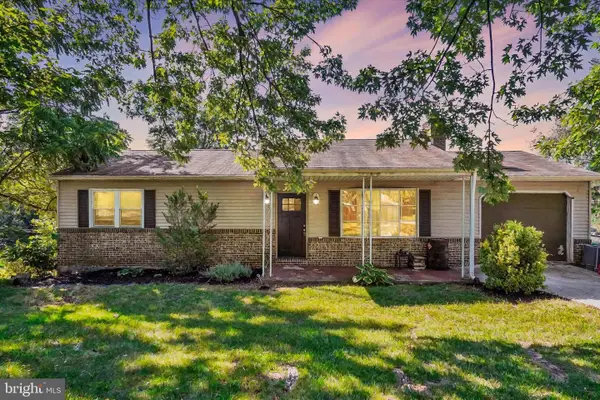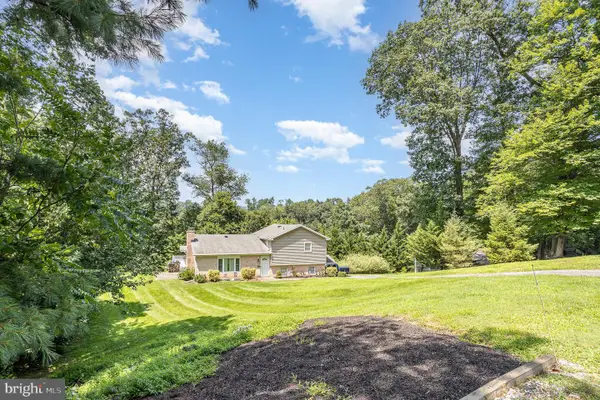40 Scarlet Oak Dr, ETTERS, PA 17319
Local realty services provided by:ERA Central Realty Group



40 Scarlet Oak Dr,ETTERS, PA 17319
$334,900
- 3 Beds
- 2 Baths
- 1,788 sq. ft.
- Single family
- Active
Upcoming open houses
- Sun, Aug 1701:00 pm - 03:00 pm
Listed by:karla snyder
Office:iron valley real estate of central pa
MLS#:PAYK2087588
Source:BRIGHTMLS
Price summary
- Price:$334,900
- Price per sq. ft.:$187.3
- Monthly HOA dues:$5.42
About this home
Welcome to this pristine home in the West Shore School District in The Woods which is convenient to York and Harrisburg. Offering a unique layout, the main living area boasts an open floor plan concept. The kitchen includes a breakfast bar. The dining area overlooks the living room which has a vaulted ceiling. All of the bedrooms are spacious. The primary and one of the other bedrooms have walk in closets. Flooring in the living and hallway is luxury vinyl plank (LVP). Laundry is on the main level. The washer and dryer will remain and is less than a year old. The roof was replaced in 2023, heat pump in 2022 and the water heater in 2025. The outside offers a fenced yard as well as a flagstone patio. Don't miss out on this one!
Contact an agent
Home facts
- Year built:2004
- Listing Id #:PAYK2087588
- Added:7 day(s) ago
- Updated:August 15, 2025 at 01:53 PM
Rooms and interior
- Bedrooms:3
- Total bathrooms:2
- Full bathrooms:2
- Living area:1,788 sq. ft.
Heating and cooling
- Cooling:Central A/C
- Heating:Electric, Heat Pump(s)
Structure and exterior
- Roof:Asphalt, Shingle
- Year built:2004
- Building area:1,788 sq. ft.
- Lot area:0.19 Acres
Schools
- Middle school:CROSSROADS
- Elementary school:RED MILL
Utilities
- Water:Public
- Sewer:Public Sewer
Finances and disclosures
- Price:$334,900
- Price per sq. ft.:$187.3
- Tax amount:$4,488 (2024)
New listings near 40 Scarlet Oak Dr
- Coming Soon
 $722,000Coming Soon6 beds 5 baths
$722,000Coming Soon6 beds 5 baths150 Hunters Chase, ETTERS, PA 17319
MLS# PAYK2088138Listed by: KELLER WILLIAMS REALTY - Coming Soon
 $475,000Coming Soon4 beds 3 baths
$475,000Coming Soon4 beds 3 baths100 Wedgewood Cir, ETTERS, PA 17319
MLS# PAYK2087890Listed by: TURN KEY REALTY GROUP - New
 $242,500Active3 beds 2 baths2,100 sq. ft.
$242,500Active3 beds 2 baths2,100 sq. ft.50 Sugar Maple Dr, ETTERS, PA 17319
MLS# PAYK2087594Listed by: KELLER WILLIAMS KEYSTONE REALTY - New
 $419,900Active-- beds -- baths4,576 sq. ft.
$419,900Active-- beds -- baths4,576 sq. ft.21-23-25 First Ave, ETTERS, PA 17319
MLS# PAYK2087670Listed by: HOUSE BROKER REALTY LLC - New
 $700,000Active4 beds 4 baths5,009 sq. ft.
$700,000Active4 beds 4 baths5,009 sq. ft.120 Hunters Chase, ETTERS, PA 17319
MLS# PAYK2087434Listed by: IRON VALLEY REAL ESTATE OF CENTRAL PA  $425,000Pending3 beds 3 baths2,004 sq. ft.
$425,000Pending3 beds 3 baths2,004 sq. ft.30 Bittersweet Ln, ETTERS, PA 17319
MLS# PAYK2086370Listed by: BERKSHIRE HATHAWAY HOMESERVICES HOMESALE REALTY $289,900Pending3 beds 1 baths1,813 sq. ft.
$289,900Pending3 beds 1 baths1,813 sq. ft.29 Eagle Ln, ETTERS, PA 17319
MLS# PAYK2086702Listed by: COLDWELL BANKER REALTY $275,000Pending3 beds 2 baths1,362 sq. ft.
$275,000Pending3 beds 2 baths1,362 sq. ft.619 Overlook Dr, ETTERS, PA 17319
MLS# PAYK2086166Listed by: IRON VALLEY REAL ESTATE OF CENTRAL PA $275,000Active4 beds 2 baths2,008 sq. ft.
$275,000Active4 beds 2 baths2,008 sq. ft.35 Locust Cir, ETTERS, PA 17319
MLS# PAYK2086924Listed by: BERKSHIRE HATHAWAY HOMESERVICES HOMESALE REALTY
