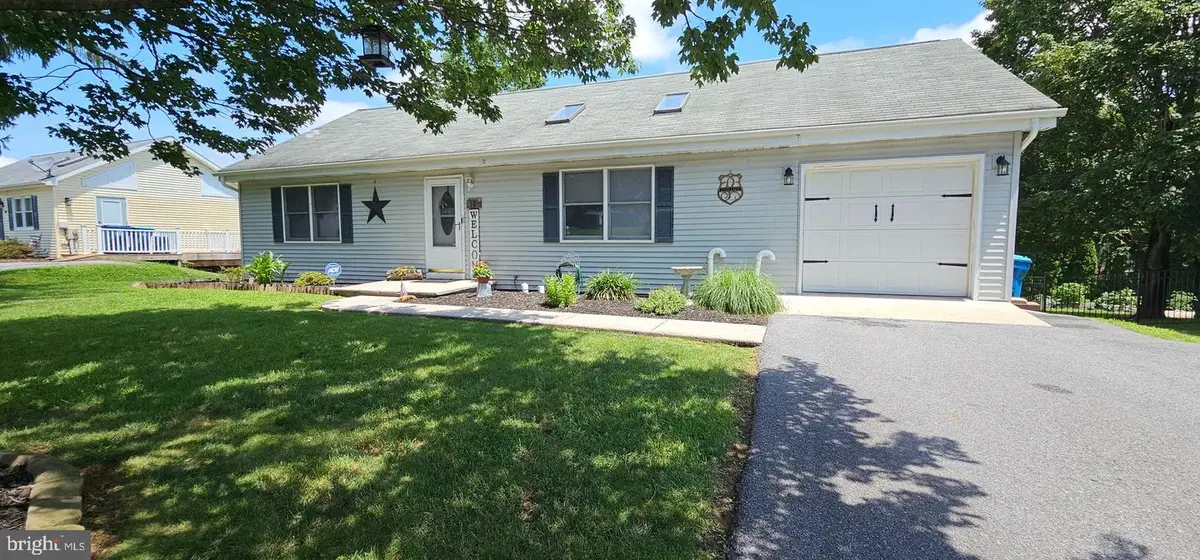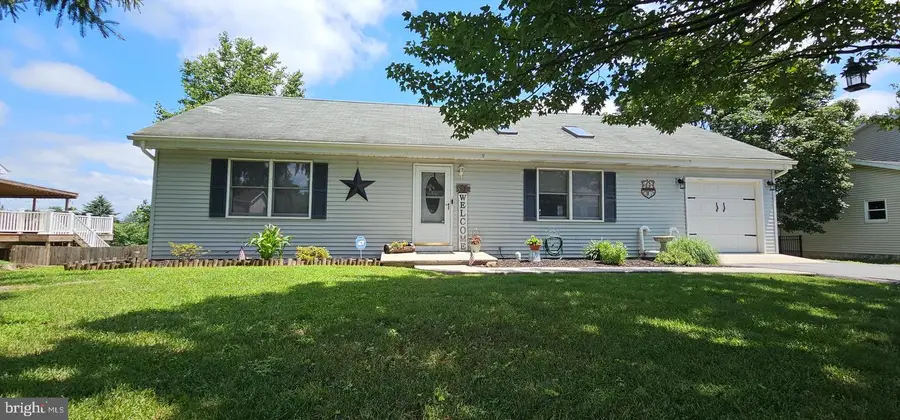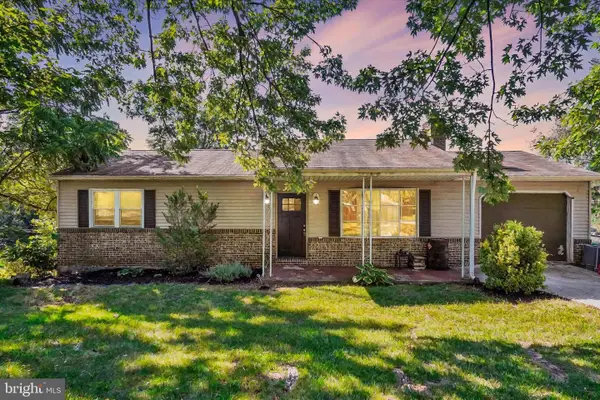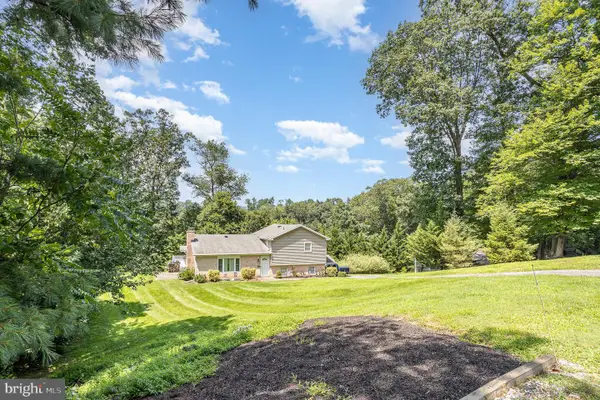619 Overlook Dr, ETTERS, PA 17319
Local realty services provided by:ERA OakCrest Realty, Inc.



619 Overlook Dr,ETTERS, PA 17319
$275,000
- 3 Beds
- 2 Baths
- 1,362 sq. ft.
- Single family
- Pending
Listed by:jonathan yost
Office:iron valley real estate of central pa
MLS#:PAYK2086166
Source:BRIGHTMLS
Price summary
- Price:$275,000
- Price per sq. ft.:$201.91
About this home
Charming Ranch-Style Home with Vaulted Ceilings and Outdoor Oasis
Step into comfort and style with this beautifully renovated 3-bedroom, 1.5-bath ranch home featuring an open-concept layout and vaulted ceilings throughout. The heart of the home is the spacious kitchen, complete with an island breakfast bar, skylights, and exposed beams that flow seamlessly into the dining area and living room — perfect for entertaining or enjoying cozy evenings at home around the gas fireplace.
Each of the three bedrooms boasts vaulted ceilings for an airy, open feel. The primary bedroom offers a generous walk-in closet that conveniently includes a private half bath. Bedroom two provides direct access to the backyard, making it ideal for guests, an office, or a peaceful retreat.
Outside, enjoy your own private oasis with a fully fenced-in backyard. A two-tier deck leads down to a hardscaped paver patio with a built-in firepit — perfect for summer nights and outdoor gatherings.
Additional features include a 1-car garage and thoughtful touches throughout. This home is the perfect mix of modern comfort and inviting charm.
Contact an agent
Home facts
- Year built:1990
- Listing Id #:PAYK2086166
- Added:15 day(s) ago
- Updated:August 15, 2025 at 07:30 AM
Rooms and interior
- Bedrooms:3
- Total bathrooms:2
- Full bathrooms:1
- Half bathrooms:1
- Living area:1,362 sq. ft.
Heating and cooling
- Cooling:Central A/C
- Heating:Forced Air, Propane - Owned
Structure and exterior
- Roof:Shingle
- Year built:1990
- Building area:1,362 sq. ft.
- Lot area:0.23 Acres
Schools
- High school:RED LAND
Utilities
- Water:Public
- Sewer:Public Sewer
Finances and disclosures
- Price:$275,000
- Price per sq. ft.:$201.91
- Tax amount:$2,722 (2024)
New listings near 619 Overlook Dr
- Coming Soon
 $722,000Coming Soon6 beds 5 baths
$722,000Coming Soon6 beds 5 baths150 Hunters Chase, ETTERS, PA 17319
MLS# PAYK2088138Listed by: KELLER WILLIAMS REALTY - Coming Soon
 $475,000Coming Soon4 beds 3 baths
$475,000Coming Soon4 beds 3 baths100 Wedgewood Cir, ETTERS, PA 17319
MLS# PAYK2087890Listed by: TURN KEY REALTY GROUP - New
 $242,500Active3 beds 2 baths2,100 sq. ft.
$242,500Active3 beds 2 baths2,100 sq. ft.50 Sugar Maple Dr, ETTERS, PA 17319
MLS# PAYK2087594Listed by: KELLER WILLIAMS KEYSTONE REALTY - New
 $419,900Active-- beds -- baths4,576 sq. ft.
$419,900Active-- beds -- baths4,576 sq. ft.21-23-25 First Ave, ETTERS, PA 17319
MLS# PAYK2087670Listed by: HOUSE BROKER REALTY LLC - Open Sun, 1 to 3pmNew
 $334,900Active3 beds 2 baths1,788 sq. ft.
$334,900Active3 beds 2 baths1,788 sq. ft.40 Scarlet Oak Dr, ETTERS, PA 17319
MLS# PAYK2087588Listed by: IRON VALLEY REAL ESTATE OF CENTRAL PA - New
 $700,000Active4 beds 4 baths5,009 sq. ft.
$700,000Active4 beds 4 baths5,009 sq. ft.120 Hunters Chase, ETTERS, PA 17319
MLS# PAYK2087434Listed by: IRON VALLEY REAL ESTATE OF CENTRAL PA  $425,000Pending3 beds 3 baths2,004 sq. ft.
$425,000Pending3 beds 3 baths2,004 sq. ft.30 Bittersweet Ln, ETTERS, PA 17319
MLS# PAYK2086370Listed by: BERKSHIRE HATHAWAY HOMESERVICES HOMESALE REALTY $289,900Pending3 beds 1 baths1,813 sq. ft.
$289,900Pending3 beds 1 baths1,813 sq. ft.29 Eagle Ln, ETTERS, PA 17319
MLS# PAYK2086702Listed by: COLDWELL BANKER REALTY $275,000Active4 beds 2 baths2,008 sq. ft.
$275,000Active4 beds 2 baths2,008 sq. ft.35 Locust Cir, ETTERS, PA 17319
MLS# PAYK2086924Listed by: BERKSHIRE HATHAWAY HOMESERVICES HOMESALE REALTY
