603 Bluebill Dr, Etters, PA 17319
Local realty services provided by:ERA Reed Realty, Inc.
603 Bluebill Dr,Etters, PA 17319
$214,900
- 2 Beds
- 3 Baths
- 1,328 sq. ft.
- Townhouse
- Pending
Listed by: fran valerio
Office: coldwell banker realty
MLS#:PAYK2089404
Source:BRIGHTMLS
Price summary
- Price:$214,900
- Price per sq. ft.:$161.82
About this home
Move in ready home in the popular Fairfield Condos of Etters. This home offers a bright and airy space with an open floor plan featuring 2 bedrooms and 2 1/2 baths! Entry way with half bath off the side. Enjoy the cozy living room which features LVP flooring and ample space. Open kitchen concept with dining/eating area. Kitchen appliances convey! Kitchen has a plentiful amount of countertop space and pantry storage too. Sliding glass door off the rear to enjoy your patio and large grass area great for hanging out! 2 Owner's Suites upstairs both with a private FULL BATH and plenty of closet storage space. 2nd floor laundry for added convenience! Plus this home is efficient with NEW central air and gas heat! All you have to do is move in! HOA covers all exterior items and recently replaced the roof! 1 Car garage plus driveway and easy access to overflow parking!
Contact an agent
Home facts
- Year built:2004
- Listing ID #:PAYK2089404
- Added:72 day(s) ago
- Updated:November 16, 2025 at 08:28 AM
Rooms and interior
- Bedrooms:2
- Total bathrooms:3
- Full bathrooms:2
- Half bathrooms:1
- Living area:1,328 sq. ft.
Heating and cooling
- Cooling:Central A/C
- Heating:Forced Air, Natural Gas
Structure and exterior
- Roof:Architectural Shingle
- Year built:2004
- Building area:1,328 sq. ft.
- Lot area:0.03 Acres
Schools
- High school:RED LAND
- Middle school:CROSSROADS
- Elementary school:FISHING CREEK
Utilities
- Water:Public
- Sewer:Public Sewer
Finances and disclosures
- Price:$214,900
- Price per sq. ft.:$161.82
- Tax amount:$2,566 (2025)
New listings near 603 Bluebill Dr
- New
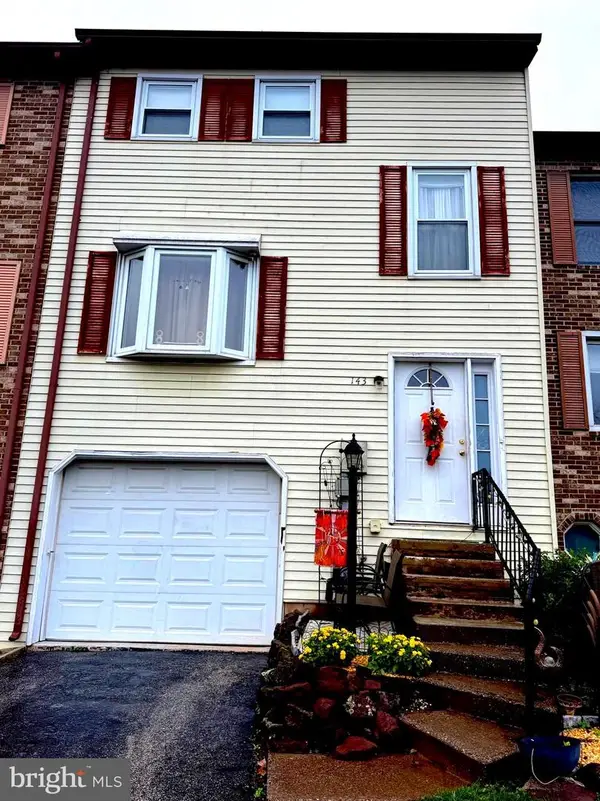 $215,000Active2 beds 2 baths1,580 sq. ft.
$215,000Active2 beds 2 baths1,580 sq. ft.143 White Dogwood Dr, ETTERS, PA 17319
MLS# PAYK2093494Listed by: REALTY ONE GROUP SUPREME - New
 $525,000Active5 beds 4 baths3,075 sq. ft.
$525,000Active5 beds 4 baths3,075 sq. ft.95 Red Maple Dr, ETTERS, PA 17319
MLS# PAYK2093632Listed by: COLDWELL BANKER REALTY - New
 $369,900Active3 beds 2 baths1,808 sq. ft.
$369,900Active3 beds 2 baths1,808 sq. ft.45 S Ben Hogan Dr, ETTERS, PA 17319
MLS# PAYK2093740Listed by: RE/MAX 1ST ADVANTAGE - New
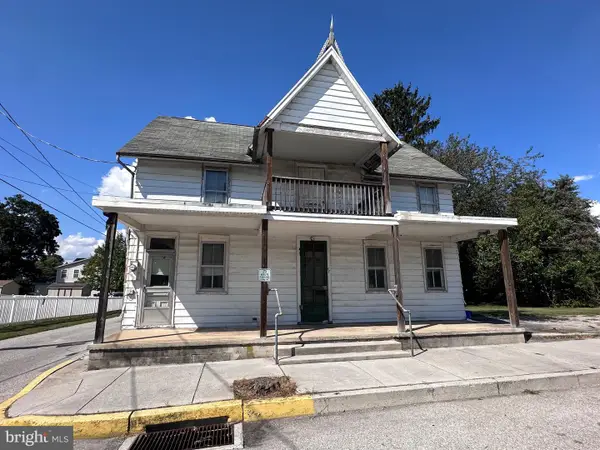 $209,900Active4 beds 2 baths4,802 sq. ft.
$209,900Active4 beds 2 baths4,802 sq. ft.27 E Broadway, ETTERS, PA 17319
MLS# PAYK2093662Listed by: KELLER WILLIAMS KEYSTONE REALTY 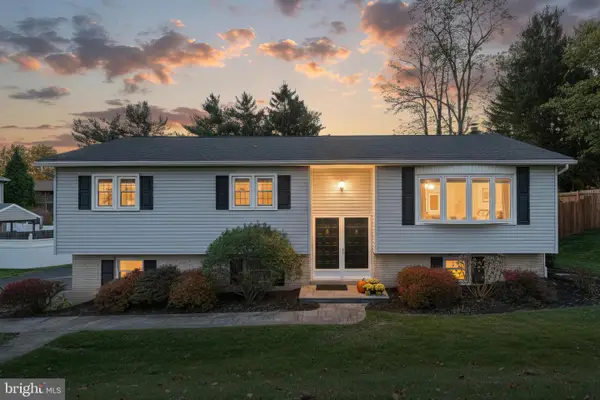 $329,900Pending3 beds 3 baths1,956 sq. ft.
$329,900Pending3 beds 3 baths1,956 sq. ft.1330 Valley Green Rd, ETTERS, PA 17319
MLS# PAYK2089270Listed by: BERKSHIRE HATHAWAY HOMESERVICES HOMESALE REALTY- New
 $320,000Active3 beds 2 baths1,192 sq. ft.
$320,000Active3 beds 2 baths1,192 sq. ft.404 Shelleys Ln, ETTERS, PA 17319
MLS# PAYK2093094Listed by: COLDWELL BANKER REALTY 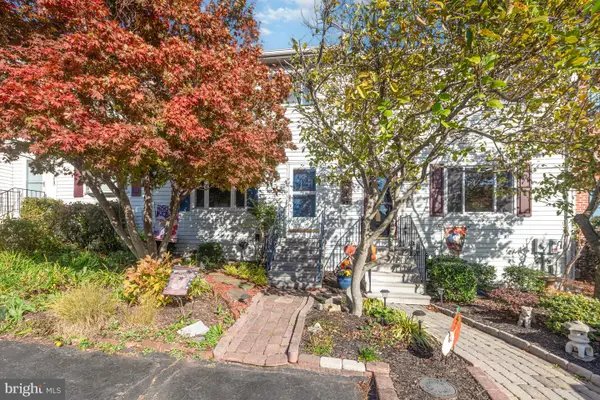 $180,000Pending2 beds 2 baths1,500 sq. ft.
$180,000Pending2 beds 2 baths1,500 sq. ft.46 Bill Dugan Dr, ETTERS, PA 17319
MLS# PAYK2092996Listed by: COLDWELL BANKER REALTY $184,900Pending2 beds 2 baths1,100 sq. ft.
$184,900Pending2 beds 2 baths1,100 sq. ft.321 Juniper Dr, ETTERS, PA 17319
MLS# PAYK2091230Listed by: IRON VALLEY REAL ESTATE OF CENTRAL PA $380,000Pending3 beds 3 baths2,290 sq. ft.
$380,000Pending3 beds 3 baths2,290 sq. ft.55 Ashton Dr, ETTERS, PA 17319
MLS# PAYK2091278Listed by: BERKSHIRE HATHAWAY HOMESERVICES HOMESALE REALTY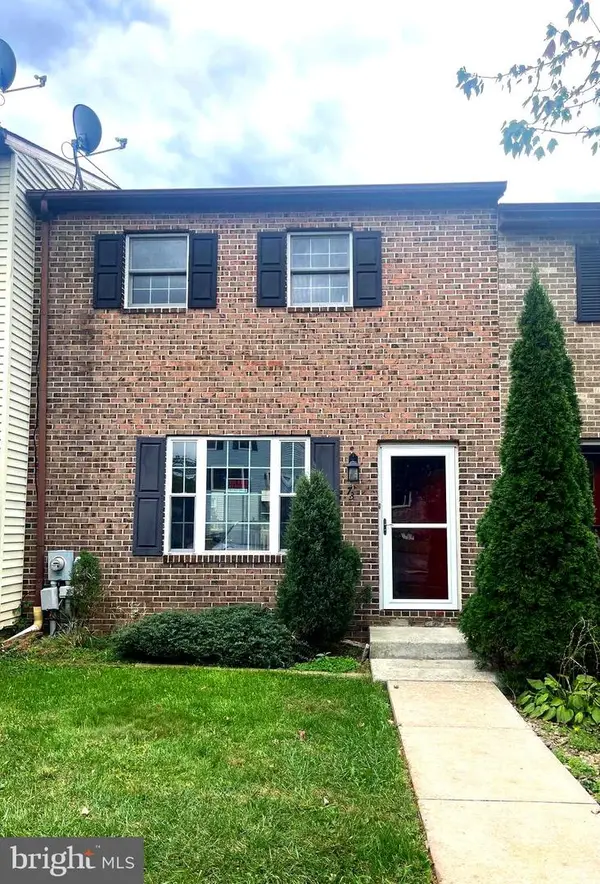 $175,000Pending3 beds 2 baths1,700 sq. ft.
$175,000Pending3 beds 2 baths1,700 sq. ft.73 Rose Of Sharon Dr, ETTERS, PA 17319
MLS# PAYK2092146Listed by: TURN KEY REALTY GROUP
