360 S Balderston Dr, EXTON, PA 19341
Local realty services provided by:ERA Martin Associates
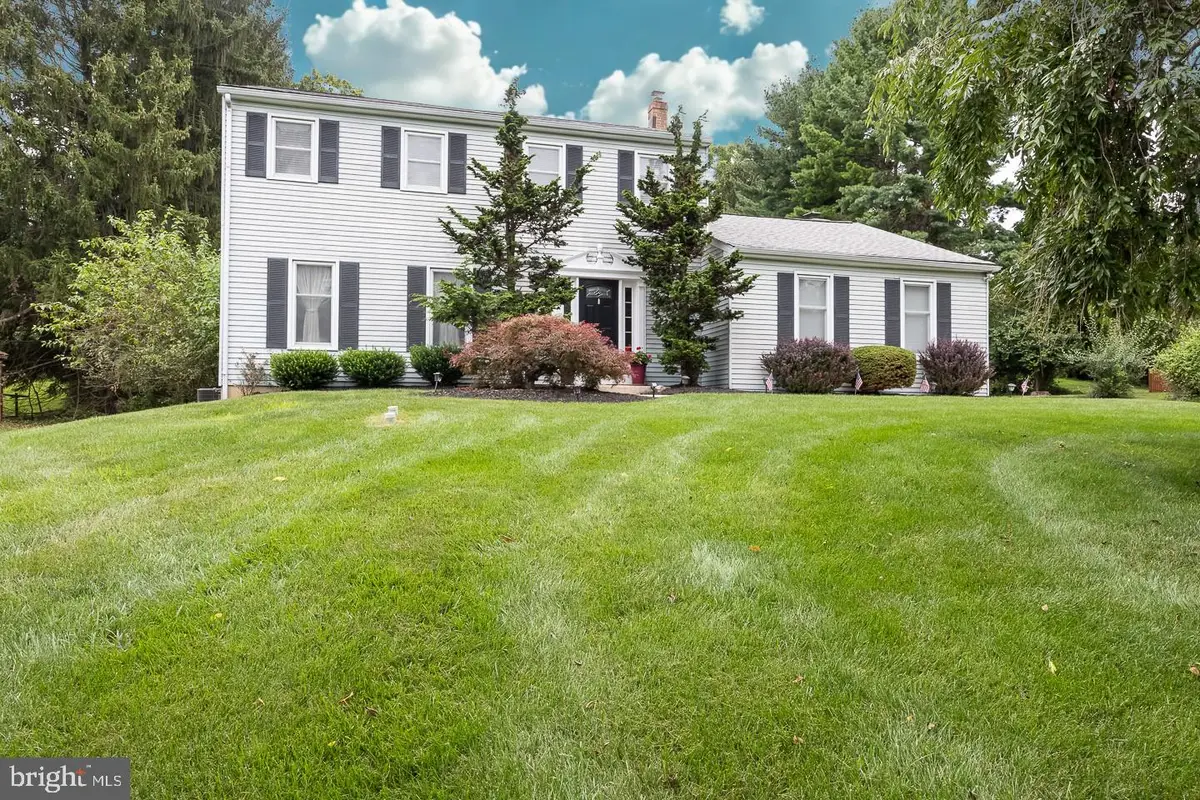
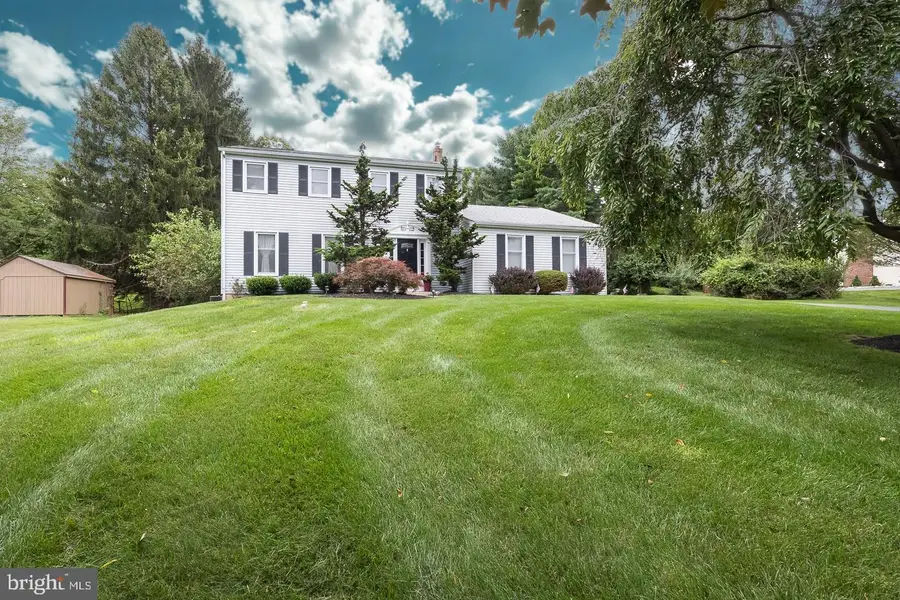
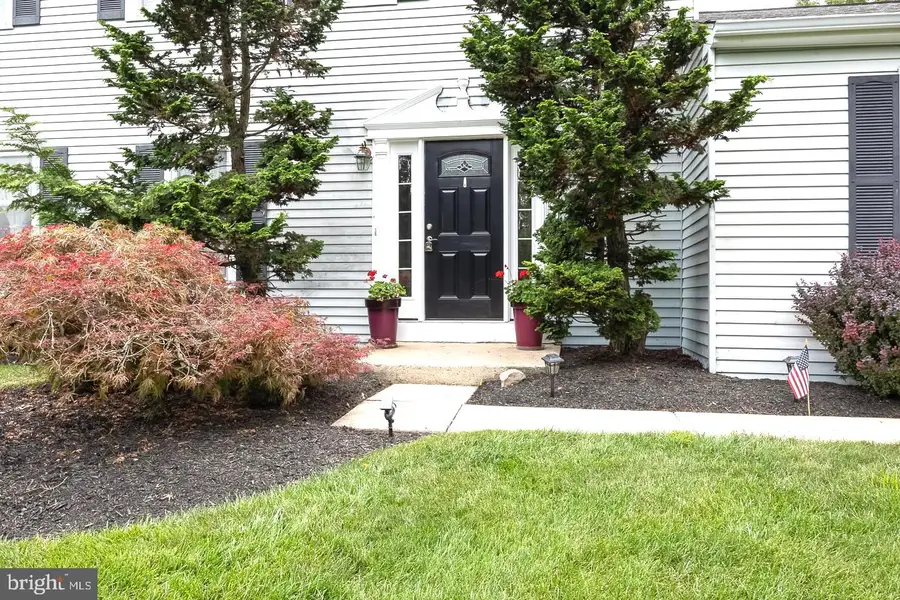
360 S Balderston Dr,EXTON, PA 19341
$625,000
- 4 Beds
- 3 Baths
- - sq. ft.
- Single family
- Coming Soon
Listed by:matthew i gorham
Office:keller williams real estate -exton
MLS#:PACT2106474
Source:BRIGHTMLS
Price summary
- Price:$625,000
About this home
Welcome to 360 S Balderston Drive, a charming single-family home located in desirable West Whiteland Township in the heart of Exton. This traditional floorplan offers a warm and inviting layout designed for both everyday living and entertaining. Step inside to a welcoming foyer with ceramic tile flooring, a large coat closet, and an easy-access powder room. The formal front living room features hardwood flooring, a neutral color palette, and an abundance of natural sunlight. Just beyond, the formal dining room provides the perfect setting for gatherings and opens through double doors to a spacious back deck. The large kitchen boasts crisp white cabinetry, coordinating appliances, contrasting countertops, recessed lighting, and a dining area accented with an ornate chandelier, perfect for everyday meals. A few steps down, the sunken living room creates a cozy retreat with its brick wood-burning fireplace and sliding glass doors that lead to the back patio. Upstairs, the expansive primary suite includes an ensuite bathroom with tile flooring and a walk-in shower. Three additional bedrooms are well-sized and share a centrally located hall bath. The partially finished basement spans the footprint of the home, offering abundant potential along with a separate utility and storage room. Outdoors, enjoy a massive lower patio surrounded by mature landscaping, a large upper deck, and a mostly level lawn that’s perfect for entertaining or relaxing in a private setting. Ideally situated close to major routes of transportation, this home also provides convenient access to shopping, dining, and everything the Exton area has to offer.
Contact an agent
Home facts
- Year built:1979
- Listing Id #:PACT2106474
- Added:1 day(s) ago
- Updated:August 21, 2025 at 04:31 AM
Rooms and interior
- Bedrooms:4
- Total bathrooms:3
- Full bathrooms:2
- Half bathrooms:1
Heating and cooling
- Cooling:Central A/C
- Heating:Forced Air, Oil
Structure and exterior
- Year built:1979
Schools
- High school:B. REED HENDERSON
- Middle school:E.N. PEIRCE
- Elementary school:MARY C. HOWSE
Utilities
- Water:Public
- Sewer:Public Sewer
Finances and disclosures
- Price:$625,000
- Tax amount:$5,178 (2025)
New listings near 360 S Balderston Dr
- Open Thu, 5 to 7pmNew
 $515,000Active3 beds 2 baths1,497 sq. ft.
$515,000Active3 beds 2 baths1,497 sq. ft.156 Valleyview Dr, EXTON, PA 19341
MLS# PACT2106470Listed by: REDFIN CORPORATION - New
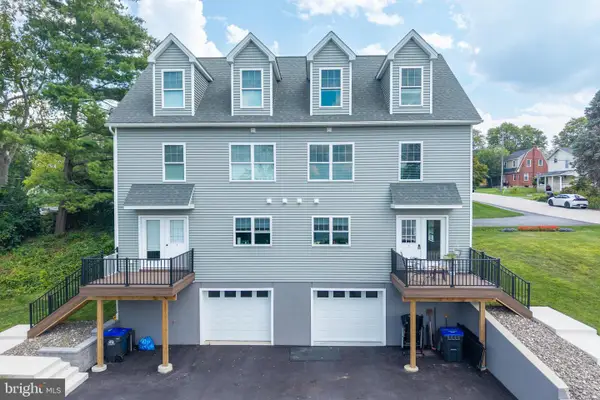 $799,000Active6 beds -- baths3,630 sq. ft.
$799,000Active6 beds -- baths3,630 sq. ft.209 Namar Ave, EXTON, PA 19341
MLS# PACT2106550Listed by: CLASSIC REAL ESTATE OF CHESTER COUNTY, LLC - Coming Soon
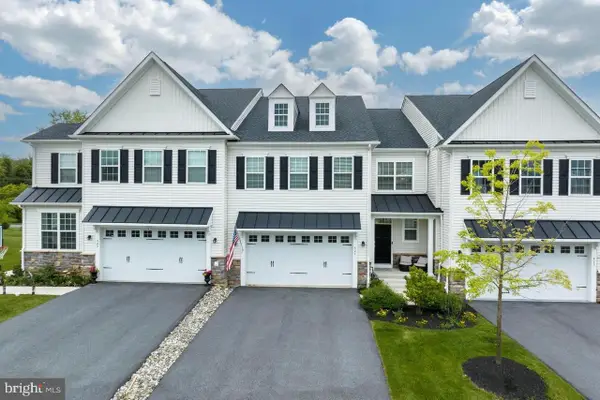 $799,990Coming Soon4 beds 4 baths
$799,990Coming Soon4 beds 4 baths427 Lee Pl, EXTON, PA 19341
MLS# PACT2106256Listed by: TESLA REALTY GROUP, LLC - New
 $799,000Active3 beds 3 baths3,630 sq. ft.
$799,000Active3 beds 3 baths3,630 sq. ft.209 Namar Ave, EXTON, PA 19341
MLS# PACT2106216Listed by: CLASSIC REAL ESTATE OF CHESTER COUNTY, LLC 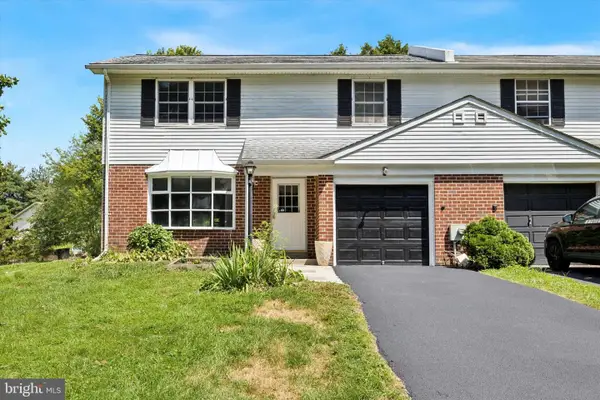 $469,900Pending3 beds 3 baths1,787 sq. ft.
$469,900Pending3 beds 3 baths1,787 sq. ft.200 Llandovery Dr, EXTON, PA 19341
MLS# PACT2106062Listed by: KELLER WILLIAMS REAL ESTATE -EXTON $859,000Active3 beds 3 baths4,795 sq. ft.
$859,000Active3 beds 3 baths4,795 sq. ft.324 Biddle Dr, EXTON, PA 19341
MLS# PACT2105828Listed by: REDFIN CORPORATION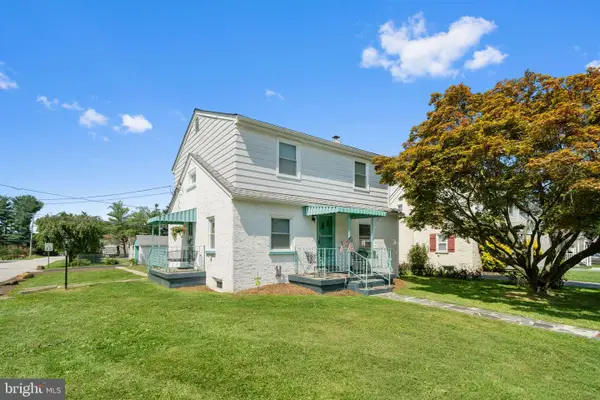 $374,900Pending3 beds 1 baths1,352 sq. ft.
$374,900Pending3 beds 1 baths1,352 sq. ft.232 New St, EXTON, PA 19341
MLS# PACT2105540Listed by: KELLER WILLIAMS REAL ESTATE - WEST CHESTER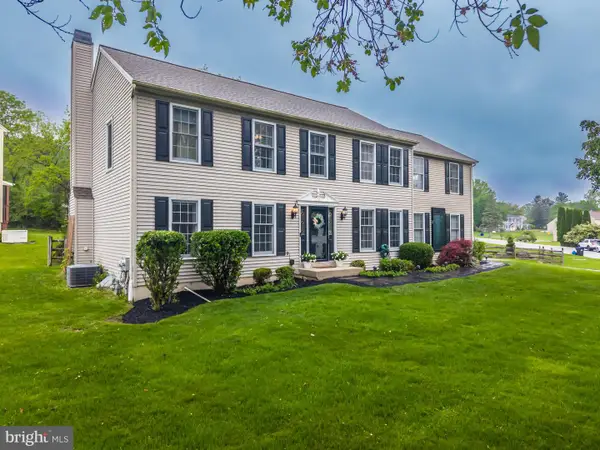 $725,000Pending4 beds 3 baths2,768 sq. ft.
$725,000Pending4 beds 3 baths2,768 sq. ft.315 Tapestry Cir, EXTON, PA 19341
MLS# PACT2097980Listed by: KELLER WILLIAMS REAL ESTATE - WEST CHESTER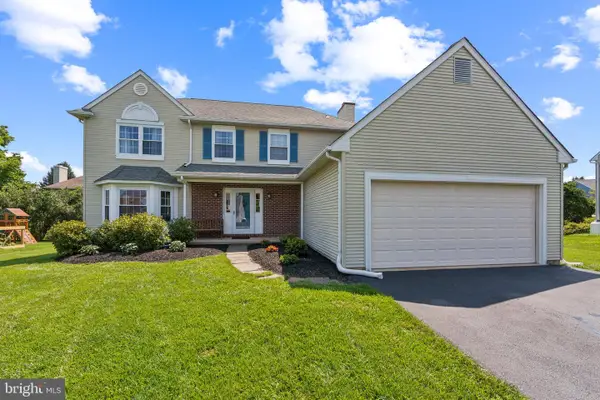 $640,000Pending4 beds 3 baths2,051 sq. ft.
$640,000Pending4 beds 3 baths2,051 sq. ft.313 Fairweather Dr, EXTON, PA 19341
MLS# PACT2105634Listed by: COLDWELL BANKER REALTY

